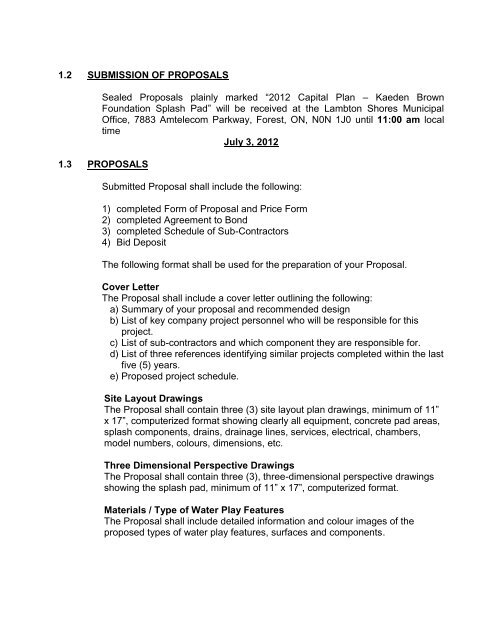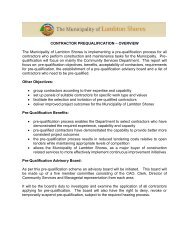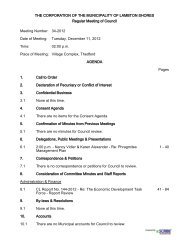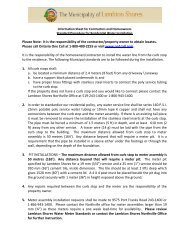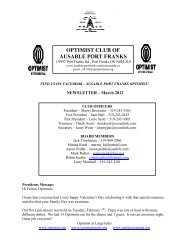CONTRACT DOCUMENTS - The Municipality of Lambton Shores
CONTRACT DOCUMENTS - The Municipality of Lambton Shores
CONTRACT DOCUMENTS - The Municipality of Lambton Shores
You also want an ePaper? Increase the reach of your titles
YUMPU automatically turns print PDFs into web optimized ePapers that Google loves.
1.2 SUBMISSION OF PROPOSALS<br />
Sealed Proposals plainly marked “2012 Capital Plan – Kaeden Brown<br />
Foundation Splash Pad” will be received at the <strong>Lambton</strong> <strong>Shores</strong> Municipal<br />
Office, 7883 Amtelecom Parkway, Forest, ON, N0N 1J0 until 11:00 am local<br />
time<br />
July 3, 2012<br />
1.3 PROPOSALS<br />
Submitted Proposal shall include the following:<br />
1) completed Form <strong>of</strong> Proposal and Price Form<br />
2) completed Agreement to Bond<br />
3) completed Schedule <strong>of</strong> Sub-Contractors<br />
4) Bid Deposit<br />
<strong>The</strong> following format shall be used for the preparation <strong>of</strong> your Proposal.<br />
Cover Letter<br />
<strong>The</strong> Proposal shall include a cover letter outlining the following:<br />
a) Summary <strong>of</strong> your proposal and recommended design<br />
b) List <strong>of</strong> key company project personnel who will be responsible for this<br />
project.<br />
c) List <strong>of</strong> sub-contractors and which component they are responsible for.<br />
d) List <strong>of</strong> three references identifying similar projects completed within the last<br />
five (5) years.<br />
e) Proposed project schedule.<br />
Site Layout Drawings<br />
<strong>The</strong> Proposal shall contain three (3) site layout plan drawings, minimum <strong>of</strong> 11”<br />
x 17”, computerized format showing clearly all equipment, concrete pad areas,<br />
splash components, drains, drainage lines, services, electrical, chambers,<br />
model numbers, colours, dimensions, etc.<br />
Three Dimensional Perspective Drawings<br />
<strong>The</strong> Proposal shall contain three (3), three-dimensional perspective drawings<br />
showing the splash pad, minimum <strong>of</strong> 11” x 17”, computerized format.<br />
Materials / Type <strong>of</strong> Water Play Features<br />
<strong>The</strong> Proposal shall include detailed information and colour images <strong>of</strong> the<br />
proposed types <strong>of</strong> water play features, surfaces and components.


