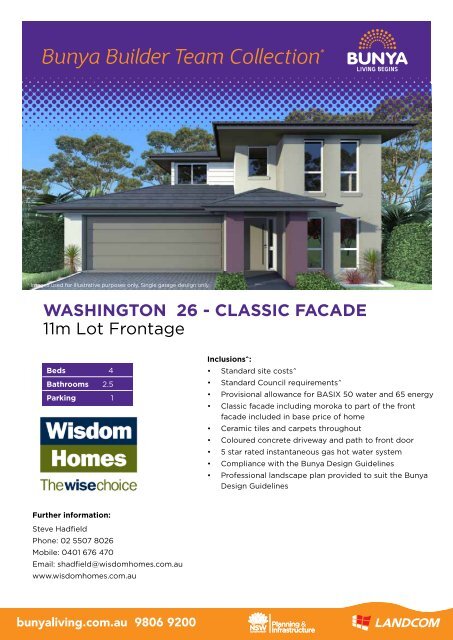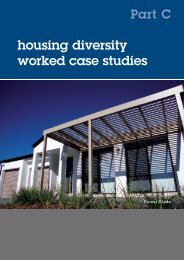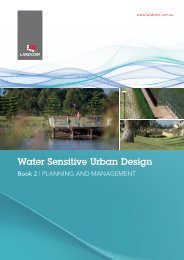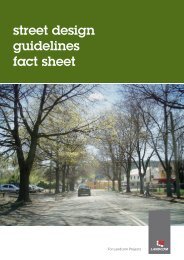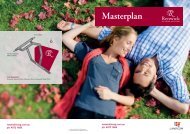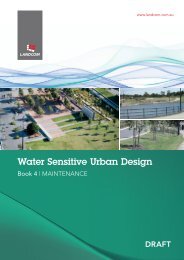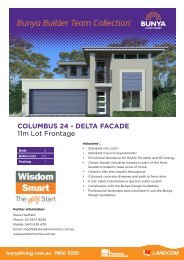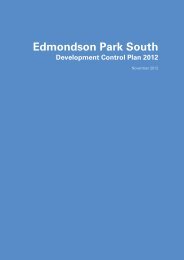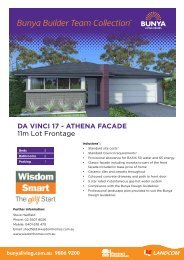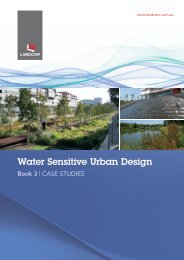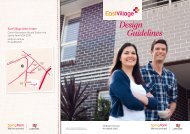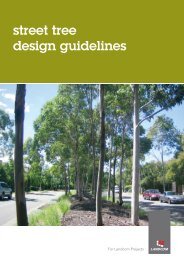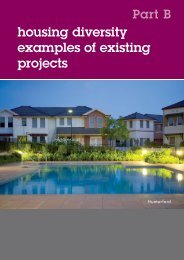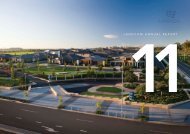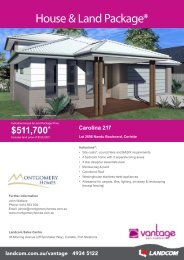WASHINGTON 26 - CLASSIC FACADE 11m Lot Frontage - Landcom
WASHINGTON 26 - CLASSIC FACADE 11m Lot Frontage - Landcom
WASHINGTON 26 - CLASSIC FACADE 11m Lot Frontage - Landcom
You also want an ePaper? Increase the reach of your titles
YUMPU automatically turns print PDFs into web optimized ePapers that Google loves.
† Images used for illustrative purposes only. Single garage desiign only.<br />
<strong>WASHINGTON</strong> <strong>26</strong> - <strong>CLASSIC</strong> <strong>FACADE</strong><br />
<strong>11m</strong> <strong>Lot</strong> <strong>Frontage</strong><br />
Beds 4<br />
Bathrooms 2.5<br />
Parking 1<br />
Inclusions^:<br />
• Standard site costs^<br />
• Standard Council requirements^<br />
• Provisional allowance for BASIX 50 water and 65 energy<br />
• Classic facade including moroka to part of the front<br />
facade included in base price of home<br />
• Ceramic tiles and carpets throughout<br />
• Coloured concrete driveway and path to front door<br />
• 5 star rated instantaneous gas hot water system<br />
• Compliance with the Bunya Design Guidelines<br />
• Professional landscape plan provided to suit the Bunya<br />
Design Guidelines<br />
Further information:<br />
Steve Hadfield<br />
Phone: 02 5507 80<strong>26</strong><br />
Mobile: 0401 676 470<br />
Email: shadfield@wisdomhomes.com.au<br />
www.wisdomhomes.com.au<br />
bunyaliving.com.au 9806 9200<br />
bunyaliving.com.au 9806 9200
Ground Floor Plan:<br />
First Floor Plan:<br />
Ground Floor 103.64m 2 Outdoor Leisure 11.75m 2<br />
Porch 2.70m 2<br />
First Floor 101.39m 2 Total Area 241.60m 2<br />
Garage 22.12m 2 Total Squares <strong>26</strong>.00<br />
Further information:<br />
Steve Hadfield<br />
Phone: 02 5507 80<strong>26</strong><br />
Mobile: 0401 676 470<br />
Email: shadfield@wisdomhomes.com.au<br />
www.wisdomhomes.com.au<br />
* Conditions apply. See Contract for Sale of Land from <strong>Landcom</strong>. Homes is<br />
subject to final Design Review Panel approval and Council approval. Homes are<br />
available for separate purchase from Wisdom Homes. Refer to separate Building<br />
Contract. This flyer has been produced with information provided by Wisdom<br />
Homes. <strong>Landcom</strong> is not liable for any incorrect or misleading information or<br />
failure to disclose information whether in connection with this flyer or at any<br />
other time. †All drawing and images are for illustrative purposes only and<br />
should be used as a guide only. The finishes to the nominated design are to<br />
be used as a guide only. ^ Purchasers to confirm final inclusions and site costs<br />
with Wisdom Homes. Classic Facade included in the base price only. Wisdom<br />
Homes reserves the right to revise the plans and specifications without notice<br />
or obligation. Information correct as at 23/12/2011.<br />
bunyaliving.com.au 9806 9200


