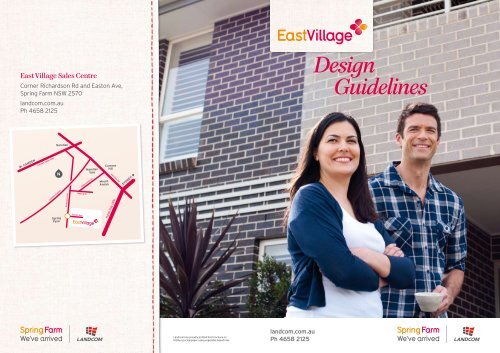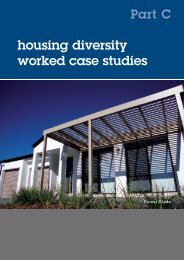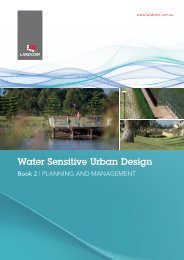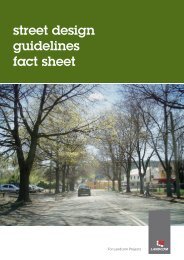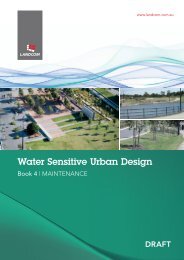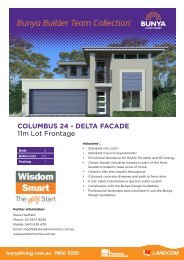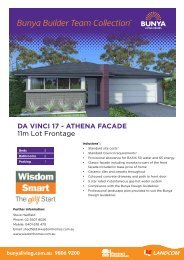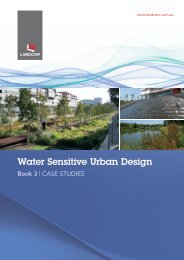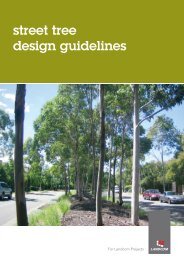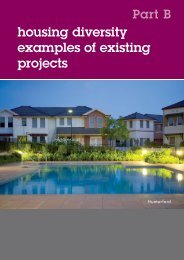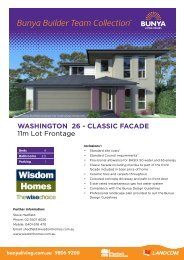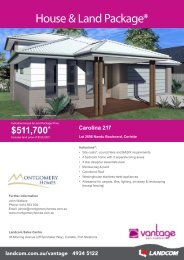Design Guidelines Download - Landcom
Design Guidelines Download - Landcom
Design Guidelines Download - Landcom
You also want an ePaper? Increase the reach of your titles
YUMPU automatically turns print PDFs into web optimized ePapers that Google loves.
East Village Sales Centre<br />
Corner Richardson Rd and Easton Ave,<br />
Spring Farm NSW 2570<br />
landcom.com.au<br />
Ph 4658 2125<br />
<strong>Design</strong><br />
<strong>Guidelines</strong><br />
1<br />
<strong>Landcom</strong> has proudly printed this brochure on<br />
100% recycled paper using vegetable based inks<br />
landcom.com.au<br />
Ph 4658 2125
How to buy at East Village<br />
Select and purchase the lot that best suits you<br />
Select your preferred builder and a house design that<br />
best suits your chosen lot<br />
Ensure your design meets the DCP or CDC and the East Village <strong>Design</strong><br />
<strong>Guidelines</strong> and submit your plans for <strong>Landcom</strong> approval, prior to lodging a<br />
development application with Camden Council or Independent Certifier<br />
<strong>Landcom</strong> has developed design guidelines because<br />
we are conscious of the importance of building well designed<br />
and sustainable homes in our new communities.<br />
After Council or Independent Certifier issues your development and<br />
construction approval, start building your new home<br />
<strong>Guidelines</strong> help you to;<br />
• Choose a home that best fits your land and<br />
lifestyle<br />
• Protect your investment by ensuring all homes are<br />
of the same high quality<br />
• Add value to your home and suburb<br />
Your house should be designed to take advantage<br />
of the best orientation, views and outlooks including<br />
those to the street. The presentation of the house<br />
to the street and other public areas contributes to<br />
the visual character, social interaction and implied<br />
security of the neighbourhood.<br />
All <strong>Landcom</strong> projects follow the same design<br />
principles as follows;<br />
<strong>Landcom</strong> <strong>Guidelines</strong><br />
+<br />
Individual Project <strong>Guidelines</strong><br />
Any departure from these design guidelines will be<br />
assessed on architectural merit.<br />
In addition to following our guidelines, your<br />
home design must comply with Camden Council’s<br />
Development Control Plan (DCP) or the Complying<br />
Development Code (CDC) to ensure DA approval.<br />
Help is at hand<br />
On page 6 you will find a design checklist that<br />
includes the East Village guidelines. If you or<br />
your builder require advice on how to ensure<br />
your concept plans comply, please contact:<br />
East Village <strong>Design</strong> Review Coordinator<br />
Ph 02 9841 8665 or<br />
evdesignreview@landcom.nsw.gov.au<br />
Your builder completes your home in accordance with your approvals<br />
and issues you with an Occupation Certificate<br />
Complete your landscaping and fencing within the required timeframe<br />
Claim your <strong>Design</strong> and Landscape rebate* using the rebate claim form<br />
*Conditions apply. Refer to Contract for Sale of Land.<br />
2<br />
3
<strong>Landcom</strong><br />
<strong>Guidelines</strong><br />
<strong>Landcom</strong> uses the NSW Housing Code as the basis<br />
for design guidelines in all its new communities.<br />
<strong>Landcom</strong> has four guidelines that we believe<br />
deliver an improved neighbourhood. Every<br />
purchaser is required to meet these guidelines<br />
when building a home in a <strong>Landcom</strong> community.<br />
1. Reduced garage dominance<br />
The front of your home (facade) is far more<br />
attractive than a garage door. Similarly, a row<br />
of homes with different facades and entry features<br />
makes for a much nicer street than a row of garage<br />
doors. To ensure that every home facade is the<br />
dominant feature to the street, the impact of<br />
garages must be minimised.<br />
2. Eaves<br />
Eaves provide shade to windows and walls from<br />
the hot summer sun and allow warm winter sun<br />
to penetrate into living areas, contributing to the<br />
character and livability of the house. Eaves also<br />
provide weather protection to windows and doors,<br />
and give a consistent visual character to homes<br />
in the street.<br />
3. Articulation<br />
Articulation means to add architectural interest<br />
to a home by breaking down a large building mass<br />
into smaller sections. It ensures that every home<br />
looks interesting and helps to avoid a street that<br />
consists of large, plain ‘boxes’. It can be achieved<br />
by changing wall or roof lines; adding elements such<br />
as verandahs, porches or pergolas and by varying<br />
the colour and type of materials used in the house<br />
facade. The sides and rear of your home are also<br />
important – they can be seen by your neighbours,<br />
just as you can see theirs. Articulation will ensure<br />
your view is not of a long single wall. For two<br />
storey homes, it also helps to avoid unreasonable<br />
overshadowing on your neighbour’s outdoor living<br />
area or internal living space.<br />
4. Corner lots<br />
Corner lot homes are particularly important, as they<br />
are prominent in the neighbourhood and highly<br />
visible from both streets. As both sides act as the<br />
‘front’ of the home, the design and landscaping must<br />
emphasise and ‘wrap around’ the corner as well as<br />
look out onto both streets. Fencing and the location of<br />
garages on corner lots are also extremely important.<br />
Too much high fencing down the secondary frontage<br />
detracts from the overall streetscape.<br />
East Village & your<br />
$5,000 rebate*<br />
At East Village there are also a number of specific<br />
guidelines to follow when landscaping your<br />
home. By following the <strong>Landcom</strong> and East Village<br />
guidelines you may be eligible for a $5,000 design<br />
and landscape rebate*. Refer to the separate flyer<br />
available from the East Village Sales Centre.<br />
5. Landscaping<br />
Well defined front yards, landscaping and trees<br />
contribute to creating a high quality street and<br />
neighbourhood that is a pleasant and healthy place<br />
to live. In addition, a great street is achieved by<br />
ensuring bins, clothes lines and other such clutter<br />
are not seen from the street as well as consistency<br />
in fencing.<br />
*Conditions apply. Refer to Contract for Sale of Land.<br />
Standard lot<br />
1 Garage set back minimum 1m behind front wall 2 Minimum 450mm eaves to main external walls<br />
3 Good articulation achieved by varied materials (bricks and rendering); front pergola; and stepped wall<br />
and roof lines 4 Well landscaped front gardens which include two trees 5 Concealed rubbish bin storage<br />
Corner lot<br />
4<br />
1<br />
2<br />
1<br />
3<br />
4<br />
3<br />
2<br />
5<br />
1 Architectural feature that wraps around the corner 2 Landscaping on both frontages 3 Windows on<br />
both street facades 4 Side fencing no higher than 1.8m and maximum of 50% of lot length<br />
4 5
<strong>Design</strong> <strong>Guidelines</strong> checklist<br />
By being able to answer Yes or N/A to this checklist you should be able to ensure that your<br />
new home will comply with the East Village <strong>Design</strong> <strong>Guidelines</strong>. In addition to following our<br />
guidelines, your home design must comply with Camden Council’s Development Control Plan (DCP)<br />
or the Complying Development Code (CDC) to ensure DA approval.<br />
Requirements Yes No n/a<br />
1. Reduced Garage Dominance<br />
Garage setback minimum 1.0 metre behind the main front wall of the house <br />
Width of all garage doors:<br />
Less than 50% of house width for lots with frontages greater than 15m <br />
Less than 60% of house width for lots with frontages 15m or less <br />
Garage doors to have a simple design and finish <br />
2. Eaves<br />
Minimum 450mm eaves to main external walls of house required for all pitched<br />
roofs, unless a better architectural outcome is achieved<br />
3. Articulation<br />
Articulation to be achieved by changing wall or roof lines, the use of different<br />
materials and adding architectural elements<br />
For Double Storey homes: upper level walls longer than 14m must be stepped<br />
a minimum of 0.6m<br />
North facing windows of habitable rooms require shading devices if not<br />
protected by eaves<br />
<br />
<br />
<br />
<br />
4. Corner Lots<br />
Houses must address both street frontages with windows, architectural<br />
features, the continuation of facade elements and landscaping<br />
Secondary frontage fence must be no higher than 1.8m and a maximum<br />
of 50% of the lot length.<br />
<br />
<br />
Metal sheet fencing is not permitted except where required to address<br />
bushfire regulations<br />
<br />
Garage is to be located the maximum distance possible from the street corner <br />
5. Landscaping<br />
Front gardens are to include substantial garden beds with a variety of<br />
planting including shrubs, trees and ground covers<br />
<br />
Side fences and gates are to be set back minimum 1.5m from nearest<br />
front wall of house<br />
<br />
Front gardens are to include at least 2 small trees (4–8m high at maturity) <br />
Rear yard should include at least 1 large tree (6-10m high at maturity) <br />
The driveway crossing (between the lot boundary and the kerb) is to be<br />
plain uncoloured concrete<br />
<br />
Rubbish bin storage and drying areas to be concealed from view from the street <br />
Help is at hand<br />
If you or your builder require advice on how to ensure your concept plans comply, please contact:<br />
East Village <strong>Design</strong> Review Coordinator<br />
Ph 02 9841 8665 or evdesignreview@landcom.nsw.gov.au<br />
6 77


