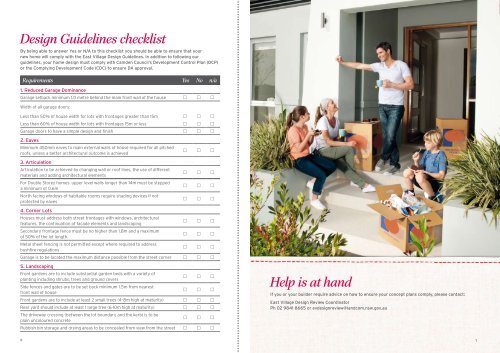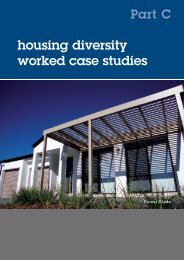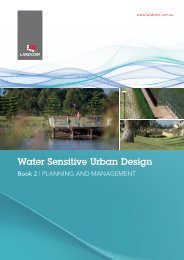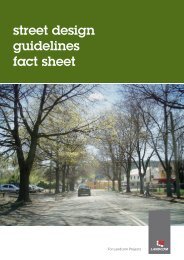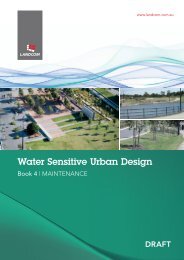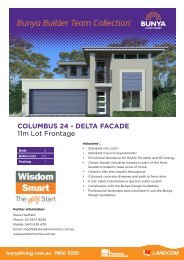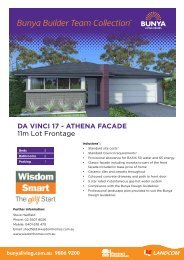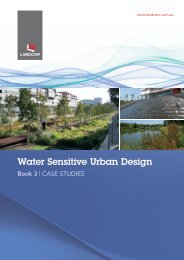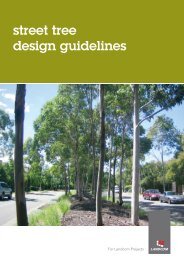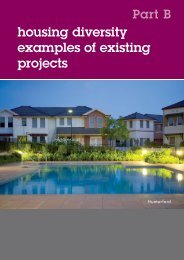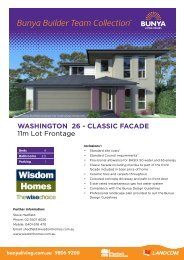Design Guidelines Download - Landcom
Design Guidelines Download - Landcom
Design Guidelines Download - Landcom
You also want an ePaper? Increase the reach of your titles
YUMPU automatically turns print PDFs into web optimized ePapers that Google loves.
<strong>Design</strong> <strong>Guidelines</strong> checklist<br />
By being able to answer Yes or N/A to this checklist you should be able to ensure that your<br />
new home will comply with the East Village <strong>Design</strong> <strong>Guidelines</strong>. In addition to following our<br />
guidelines, your home design must comply with Camden Council’s Development Control Plan (DCP)<br />
or the Complying Development Code (CDC) to ensure DA approval.<br />
Requirements Yes No n/a<br />
1. Reduced Garage Dominance<br />
Garage setback minimum 1.0 metre behind the main front wall of the house <br />
Width of all garage doors:<br />
Less than 50% of house width for lots with frontages greater than 15m <br />
Less than 60% of house width for lots with frontages 15m or less <br />
Garage doors to have a simple design and finish <br />
2. Eaves<br />
Minimum 450mm eaves to main external walls of house required for all pitched<br />
roofs, unless a better architectural outcome is achieved<br />
3. Articulation<br />
Articulation to be achieved by changing wall or roof lines, the use of different<br />
materials and adding architectural elements<br />
For Double Storey homes: upper level walls longer than 14m must be stepped<br />
a minimum of 0.6m<br />
North facing windows of habitable rooms require shading devices if not<br />
protected by eaves<br />
<br />
<br />
<br />
<br />
4. Corner Lots<br />
Houses must address both street frontages with windows, architectural<br />
features, the continuation of facade elements and landscaping<br />
Secondary frontage fence must be no higher than 1.8m and a maximum<br />
of 50% of the lot length.<br />
<br />
<br />
Metal sheet fencing is not permitted except where required to address<br />
bushfire regulations<br />
<br />
Garage is to be located the maximum distance possible from the street corner <br />
5. Landscaping<br />
Front gardens are to include substantial garden beds with a variety of<br />
planting including shrubs, trees and ground covers<br />
<br />
Side fences and gates are to be set back minimum 1.5m from nearest<br />
front wall of house<br />
<br />
Front gardens are to include at least 2 small trees (4–8m high at maturity) <br />
Rear yard should include at least 1 large tree (6-10m high at maturity) <br />
The driveway crossing (between the lot boundary and the kerb) is to be<br />
plain uncoloured concrete<br />
<br />
Rubbish bin storage and drying areas to be concealed from view from the street <br />
Help is at hand<br />
If you or your builder require advice on how to ensure your concept plans comply, please contact:<br />
East Village <strong>Design</strong> Review Coordinator<br />
Ph 02 9841 8665 or evdesignreview@landcom.nsw.gov.au<br />
6 77


