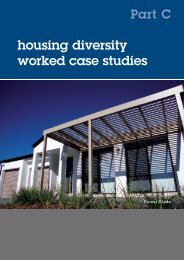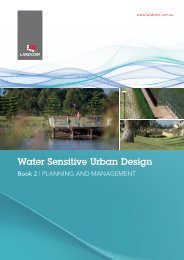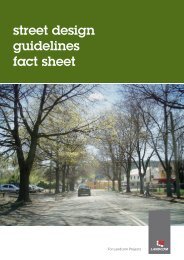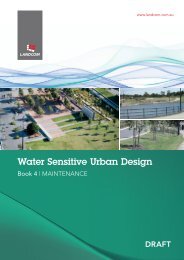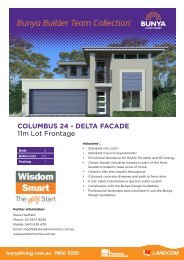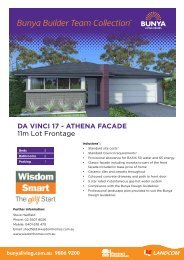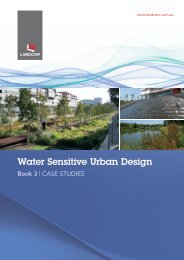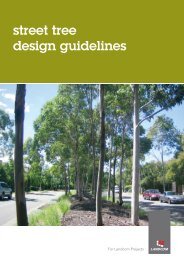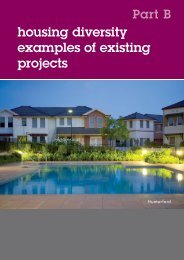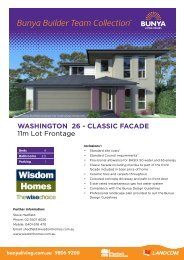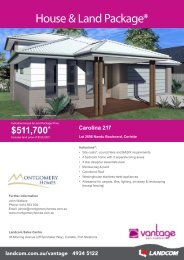Design Guidelines Download - Landcom
Design Guidelines Download - Landcom
Design Guidelines Download - Landcom
You also want an ePaper? Increase the reach of your titles
YUMPU automatically turns print PDFs into web optimized ePapers that Google loves.
<strong>Landcom</strong><br />
<strong>Guidelines</strong><br />
<strong>Landcom</strong> uses the NSW Housing Code as the basis<br />
for design guidelines in all its new communities.<br />
<strong>Landcom</strong> has four guidelines that we believe<br />
deliver an improved neighbourhood. Every<br />
purchaser is required to meet these guidelines<br />
when building a home in a <strong>Landcom</strong> community.<br />
1. Reduced garage dominance<br />
The front of your home (facade) is far more<br />
attractive than a garage door. Similarly, a row<br />
of homes with different facades and entry features<br />
makes for a much nicer street than a row of garage<br />
doors. To ensure that every home facade is the<br />
dominant feature to the street, the impact of<br />
garages must be minimised.<br />
2. Eaves<br />
Eaves provide shade to windows and walls from<br />
the hot summer sun and allow warm winter sun<br />
to penetrate into living areas, contributing to the<br />
character and livability of the house. Eaves also<br />
provide weather protection to windows and doors,<br />
and give a consistent visual character to homes<br />
in the street.<br />
3. Articulation<br />
Articulation means to add architectural interest<br />
to a home by breaking down a large building mass<br />
into smaller sections. It ensures that every home<br />
looks interesting and helps to avoid a street that<br />
consists of large, plain ‘boxes’. It can be achieved<br />
by changing wall or roof lines; adding elements such<br />
as verandahs, porches or pergolas and by varying<br />
the colour and type of materials used in the house<br />
facade. The sides and rear of your home are also<br />
important – they can be seen by your neighbours,<br />
just as you can see theirs. Articulation will ensure<br />
your view is not of a long single wall. For two<br />
storey homes, it also helps to avoid unreasonable<br />
overshadowing on your neighbour’s outdoor living<br />
area or internal living space.<br />
4. Corner lots<br />
Corner lot homes are particularly important, as they<br />
are prominent in the neighbourhood and highly<br />
visible from both streets. As both sides act as the<br />
‘front’ of the home, the design and landscaping must<br />
emphasise and ‘wrap around’ the corner as well as<br />
look out onto both streets. Fencing and the location of<br />
garages on corner lots are also extremely important.<br />
Too much high fencing down the secondary frontage<br />
detracts from the overall streetscape.<br />
East Village & your<br />
$5,000 rebate*<br />
At East Village there are also a number of specific<br />
guidelines to follow when landscaping your<br />
home. By following the <strong>Landcom</strong> and East Village<br />
guidelines you may be eligible for a $5,000 design<br />
and landscape rebate*. Refer to the separate flyer<br />
available from the East Village Sales Centre.<br />
5. Landscaping<br />
Well defined front yards, landscaping and trees<br />
contribute to creating a high quality street and<br />
neighbourhood that is a pleasant and healthy place<br />
to live. In addition, a great street is achieved by<br />
ensuring bins, clothes lines and other such clutter<br />
are not seen from the street as well as consistency<br />
in fencing.<br />
*Conditions apply. Refer to Contract for Sale of Land.<br />
Standard lot<br />
1 Garage set back minimum 1m behind front wall 2 Minimum 450mm eaves to main external walls<br />
3 Good articulation achieved by varied materials (bricks and rendering); front pergola; and stepped wall<br />
and roof lines 4 Well landscaped front gardens which include two trees 5 Concealed rubbish bin storage<br />
Corner lot<br />
4<br />
1<br />
2<br />
1<br />
3<br />
4<br />
3<br />
2<br />
5<br />
1 Architectural feature that wraps around the corner 2 Landscaping on both frontages 3 Windows on<br />
both street facades 4 Side fencing no higher than 1.8m and maximum of 50% of lot length<br />
4 5



