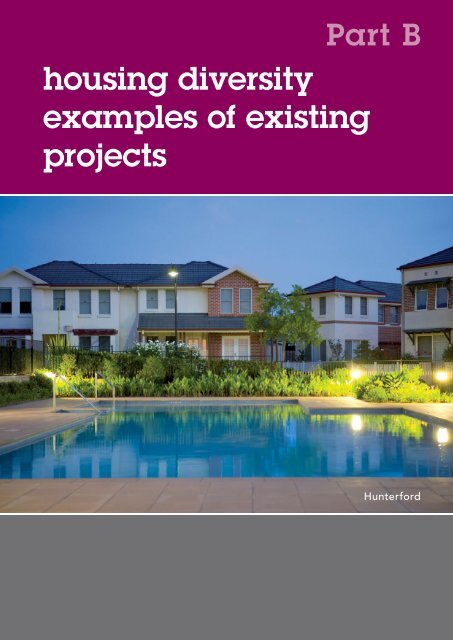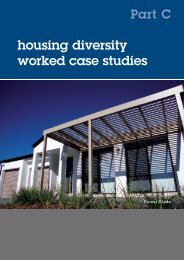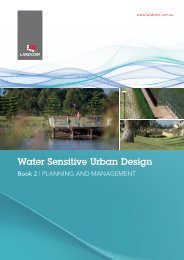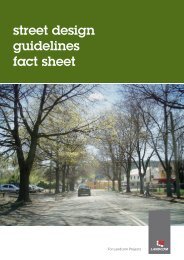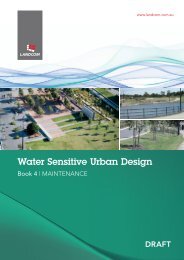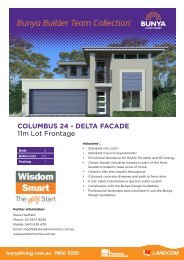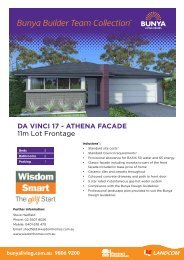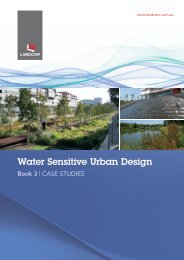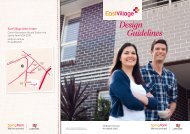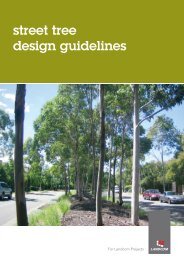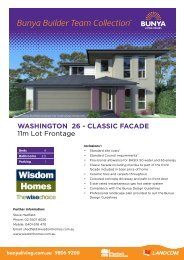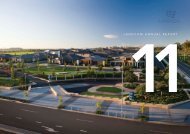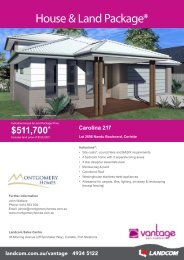housing diversity examples of existing projects - Landcom
housing diversity examples of existing projects - Landcom
housing diversity examples of existing projects - Landcom
You also want an ePaper? Increase the reach of your titles
YUMPU automatically turns print PDFs into web optimized ePapers that Google loves.
<strong>housing</strong> <strong>diversity</strong><br />
Housing Diversity Guide<br />
Part<br />
DETAILED TESTING<br />
B<br />
| 43<br />
<strong>examples</strong> <strong>of</strong> <strong>existing</strong><br />
<strong>projects</strong><br />
Hunterford
44 | Housing Diversity Guide EXISTING PROJECTS<br />
Part B<br />
<strong>housing</strong> <strong>diversity</strong> <strong>examples</strong><br />
<strong>of</strong> <strong>existing</strong> <strong>projects</strong><br />
contents<br />
Case 1 Garage top studio apartments 43<br />
by Admark at ‘Garden Gates’, Mt Annan, NSW<br />
Case 2 ‘Axis’ by Delfin 44<br />
at ‘Nelson’s Ridge’, NSW<br />
Case 3 ‘Edgecliff’ cottage design 45<br />
by Rawson Homes<br />
Case 4 ‘Own Place’ cottage design 46<br />
by Land Development Agency, ACT<br />
Case 5 ‘Blackwood’ cottage design 47<br />
by Cosmopolitan Homes at ‘Forest Glade’, Parklea, NSW<br />
Case 6 Double storey zero lot home 48<br />
by Stockland at ‘Essence’, Maidstone, VIC<br />
Case 7 Duplex 49<br />
by Mirvac at ‘Garden Gates’, Mount Annan, NSW<br />
Case 8 Terraces 50<br />
by Australand at ‘The Ponds’, The Ponds, NSW<br />
Case 9 Terraces 51<br />
by VicUrban & Burbank Homes at ‘Aurora’, Epping North, VIC<br />
Case 10 Warehouses 52<br />
by Delfin at ‘Caroline Springs’, Melbourne, VIC
Housing Diversity Guide EXISTING PROJECTS | 45<br />
Garden Gates<br />
Project Name<br />
Garden Gates<br />
Project Description<br />
The masterplanning <strong>of</strong> Garden Gates ensured<br />
that a number <strong>of</strong> well designed lots and homes<br />
would be located close to the open space<br />
areas, neighbourhood shops and the main<br />
public transport route. The <strong>housing</strong> <strong>diversity</strong> at<br />
Garden Gates includes single detached homes,<br />
townhouses, duplexes and stratum titled studio<br />
apartments.<br />
Location<br />
Mt Annan Drive, Mount Annan<br />
Camden NSW<br />
Developer<br />
<strong>Landcom</strong><br />
House Designer<br />
Mirvac<br />
House Type<br />
Stratum titled 1 bedroom studio<br />
with a single garage<br />
Lot Size<br />
The actual land take for the studio<br />
apartment is around 20m² for the<br />
single garage.<br />
Gross Floor Area<br />
60m²<br />
Garage<br />
20m²
46 | Housing Diversity Guide EXISTING PROJECTS<br />
Nelson’s Ridge - Delfin Axis<br />
Project Name<br />
Nelson’s Ridge<br />
Delfin Axis<br />
Project Description<br />
Contemporary homes featuring indoor/outdoor<br />
living areas and quality inclusions and fittings at<br />
an affordable price.<br />
Location<br />
Cnr Driftway Dr and Parish St<br />
Pemulwuy NSW 2145<br />
Developer<br />
Delfin<br />
Gross Floor Area<br />
113m²<br />
Garage<br />
20m²<br />
Lot Size<br />
170m²<br />
‘Nelson’s Ridge’ Axis/Delfin
Housing Diversity Guide EXISTING PROJECTS | 47<br />
Edgecliff<br />
Project Name<br />
Edgecliff<br />
Project Description<br />
“This is a home that has been designed to<br />
impress, designed for style and substance at an<br />
affordable price. This home was created for and<br />
is perfect for today’s urban environment. The<br />
Edgecliff is a home <strong>of</strong> great features, generous<br />
living areas, impressive bedrooms all with a<br />
contemporary edge. The facades for the Edgecliff<br />
and the Seabreeze designs are interchangeable.<br />
House plan can be adjusted to suit your needs.<br />
Narrow home design, perfect for small lots”.<br />
(rawsonhomes.net.au)<br />
Developer<br />
Rawson Homes<br />
Gross Floor Area<br />
140m²<br />
Garage<br />
20m²<br />
Lot Size<br />
275m²<br />
‘Edgecliff ‘ Rawson Homes<br />
‘Edgecliff ‘ Rawson Homes
48 | Housing Diversity Guide EXISTING PROJECTS<br />
Own Place<br />
Project Name<br />
Own Place affordable <strong>housing</strong> initiative - LDA<br />
Project Description<br />
In 2007 the ACT government released its<br />
“Affordable Housing Action Plan 2007” (AHAP<br />
2007) which included a range <strong>of</strong> initiatives to<br />
address <strong>housing</strong> affordability.<br />
This initiative was intended to provide <strong>diversity</strong><br />
within streetscapes , and <strong>of</strong>fer a range <strong>of</strong> homes<br />
at affordable prices, especially for smaller<br />
households and lower income families.<br />
Developer<br />
Land Development Agency<br />
dKO Architecture<br />
Gross Floor Area<br />
100m²<br />
Garage<br />
20m²<br />
Lot Size<br />
201.25m²<br />
Location<br />
Canberra, ACT<br />
dKO Architecture<br />
dKO Architecture
Housing Diversity Guide EXISTING PROJECTS | 49<br />
Forest Glade<br />
Project Name<br />
Smart Housing at Forest Glade<br />
Project Description<br />
Forest Glade, completed in 2002, was a project<br />
initiated by <strong>Landcom</strong> to explore the potential <strong>of</strong><br />
the planning system and the building pr<strong>of</strong>ession<br />
to deliver more affordable homes for families<br />
earning moderate incomes. A range <strong>of</strong> efficiently<br />
designed detached homes, both single and<br />
double storey, were designed specifically to<br />
meet the <strong>housing</strong> needs <strong>of</strong> the local market.<br />
The house and lot sizes ranged from 2 bedroom<br />
single storey cottages on 220m² to four bedroom<br />
double storey homes on 750m².<br />
Location<br />
Candlenut Grove, <strong>of</strong>f Sunnyholt Road, Parklea<br />
Developer<br />
<strong>Landcom</strong> and Cosmopolitan Homes<br />
House Designer<br />
Cosmopolitan Homes<br />
House Type<br />
Single storey 3 bedroom cottage with double<br />
garage<br />
Lot Size<br />
397m²<br />
Gross Floor Area<br />
175m²<br />
Garage<br />
Double garage
50 | Housing Diversity Guide EXISTING PROJECTS<br />
Essence Stockland<br />
Project Name<br />
Essence Stockland<br />
Project Description<br />
The design vision for these homes was largely<br />
based on the integration <strong>of</strong> local historic cottages<br />
with contemporary building practises and<br />
materials.<br />
Traditional elements incorporated into the<br />
design include verandahs, porticos and recessed<br />
garages. Flexible floor plans also take advantage<br />
<strong>of</strong> indoor/outdoor rooms resulting in living spaces<br />
full <strong>of</strong> natural light.<br />
Location<br />
81-87 Mitchell Street<br />
Maidstone VIC<br />
Developer<br />
Stockland<br />
Gross Floor Area<br />
167m²<br />
Garage<br />
20m²<br />
Lot Size<br />
243m²<br />
lot 1<br />
Living 3.9 x 2.8<br />
Dining 3.9 x 3.4<br />
Kitchen 2.7 x 3.1<br />
Meals 2.7 x 4.1<br />
Family 3.2 x 4.1<br />
Bed 1 3.6 x 4.4<br />
Bed 2 3.1 x 3.0<br />
Bed 3 3.0 x 3.1<br />
Bed 4 4.0 x 3.0<br />
Garage 6.1 x 6.1<br />
garage<br />
family<br />
meals<br />
kitchen<br />
privacy<br />
screen<br />
p<br />
ref<br />
store<br />
dining<br />
bed 3<br />
pdr<br />
lin<br />
ldry<br />
bath<br />
hall<br />
wir<br />
ensuite<br />
living<br />
entry<br />
bed 2<br />
bed 1<br />
study/bed 4<br />
Essence Stockland<br />
Ground Floor<br />
First Floor
Housing Diversity Guide EXISTING PROJECTS | 51<br />
Garden Gates<br />
Project Name<br />
Garden Gates<br />
Project Description<br />
The masterplanning <strong>of</strong> Garden Gates ensured<br />
that a number <strong>of</strong> well designed lots and homes<br />
would be well located close to the open space<br />
areas, neighbourhood shops and the main<br />
public transport route. The <strong>housing</strong> <strong>diversity</strong> at<br />
Garden Gates includes single detached homes,<br />
townhouses, duplexes and stratum titled studio<br />
apartments.<br />
Location<br />
Mt Annan Drive, Mount Anna<br />
Camden NSW<br />
Developer<br />
<strong>Landcom</strong><br />
House Designer<br />
Mirvac<br />
House Type<br />
Duplex <strong>of</strong> 2 x 3 bedroom dwellings<br />
Lot Size<br />
Lot 1: 390m²<br />
Lot 2: 350m²<br />
Gross Floor Area<br />
Each dwelling is 120m²<br />
Garage<br />
Lot 1: 40m² double garage<br />
Lot 2: 20m² single garage
52 | Housing Diversity Guide EXISTING PROJECTS<br />
The Ponds<br />
Project Name<br />
The Ponds<br />
Project Description<br />
The Ponds is a new residential neighbourhood in<br />
Sydney’s North West, and will be home to 10,000<br />
new residents when completed in 2016. It will<br />
include a diverse range <strong>of</strong> house and lot sizes<br />
including a mix <strong>of</strong> detached and attached homes,<br />
terrace and courtyard <strong>housing</strong>. In designing the<br />
terraces on Riverbank Drive, Australand wanted<br />
to showcase <strong>housing</strong> product at The Ponds on<br />
less under 300m 2 .<br />
Location<br />
Riverbank Drive, The Ponds,<br />
Blacktown, NSW<br />
Developer<br />
<strong>Landcom</strong> and Australand<br />
House Designer<br />
Australand<br />
House Type<br />
Zero lot, 3 bedrooms, one garage<br />
plus l<strong>of</strong>t above garage<br />
Lot Size<br />
296m2<br />
Gross Floor Area<br />
183m²<br />
Dimension (m) (width x length)<br />
9.95m wide x 29.70m long<br />
Garage<br />
40m<br />
<br />
<br />
<br />
First Floor<br />
Ground Floor
Housing Diversity Guide EXISTING PROJECTS | 53<br />
Aurora Terraces<br />
Project Name<br />
Aurora Terraces<br />
Project Description<br />
6-Star energy efficient homes. Terraces front fully<br />
landscped drought tolerant reserves, and <strong>of</strong>fer<br />
contemporary spacious designs at an affordable<br />
price.<br />
Location<br />
1 Crimson Crescent<br />
(<strong>of</strong>f Harvest Home Road)<br />
Epping North, VIC<br />
Developer<br />
Vic Urban and Burbank Homes<br />
Gross Floor Area<br />
105m²<br />
Garage<br />
20m²<br />
Lot Size<br />
200m²<br />
Aurora Terraces IMAGE by dKO Architecture
54 | Housing Diversity Guide EXISTING PROJECTS<br />
Caroline Springs Warehouses<br />
Project Name<br />
Caroline Springs Warehouses<br />
Project Description<br />
“The development has been recognised<br />
for setting a new standard in community<br />
development by engendering a sense <strong>of</strong> place<br />
through the early delivery <strong>of</strong> facilities, such as<br />
schools and recreation areas, as well as providing<br />
a wide range <strong>of</strong> contemporary homes”. Project<br />
Director, Martin Gaedke.<br />
Developer<br />
Delfin<br />
Gross Floor Area<br />
164 m²<br />
Garage<br />
36 m²<br />
Lot Size<br />
187m²<br />
Location<br />
Cnr Caroline Springs Boulevard<br />
and Lake Street, Caroline Springs VIC<br />
First Floor<br />
Ground Floor<br />
Delfin Homes


