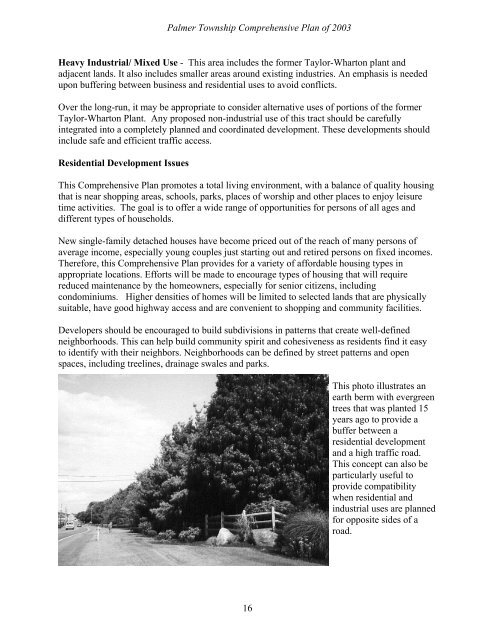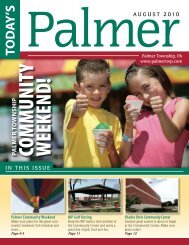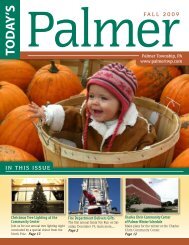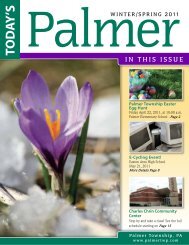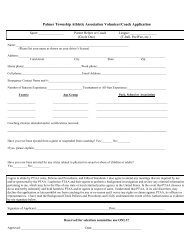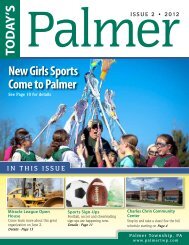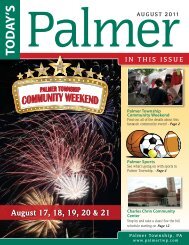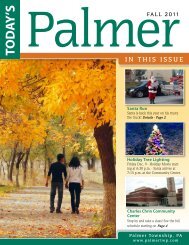Palmer Township Comprehensive Plan Plan
Palmer Township Comprehensive Plan Plan
Palmer Township Comprehensive Plan Plan
You also want an ePaper? Increase the reach of your titles
YUMPU automatically turns print PDFs into web optimized ePapers that Google loves.
<strong>Palmer</strong> <strong>Township</strong> <strong>Comprehensive</strong> <strong>Plan</strong> of 2003<br />
Heavy Industrial/ Mixed Use - This area includes the former Taylor-Wharton plant and<br />
adjacent lands. It also includes smaller areas around existing industries. An emphasis is needed<br />
upon buffering between business and residential uses to avoid conflicts.<br />
Over the long-run, it may be appropriate to consider alternative uses of portions of the former<br />
Taylor-Wharton <strong>Plan</strong>t. Any proposed non-industrial use of this tract should be carefully<br />
integrated into a completely planned and coordinated development. These developments should<br />
include safe and efficient traffic access.<br />
Residential Development Issues<br />
This <strong>Comprehensive</strong> <strong>Plan</strong> promotes a total living environment, with a balance of quality housing<br />
that is near shopping areas, schools, parks, places of worship and other places to enjoy leisure<br />
time activities. The goal is to offer a wide range of opportunities for persons of all ages and<br />
different types of households.<br />
New single-family detached houses have become priced out of the reach of many persons of<br />
average income, especially young couples just starting out and retired persons on fixed incomes.<br />
Therefore, this <strong>Comprehensive</strong> <strong>Plan</strong> provides for a variety of affordable housing types in<br />
appropriate locations. Efforts will be made to encourage types of housing that will require<br />
reduced maintenance by the homeowners, especially for senior citizens, including<br />
condominiums. Higher densities of homes will be limited to selected lands that are physically<br />
suitable, have good highway access and are convenient to shopping and community facilities.<br />
Developers should be encouraged to build subdivisions in patterns that create well-defined<br />
neighborhoods. This can help build community spirit and cohesiveness as residents find it easy<br />
to identify with their neighbors. Neighborhoods can be defined by street patterns and open<br />
spaces, including treelines, drainage swales and parks.<br />
This photo illustrates an<br />
earth berm with evergreen<br />
trees that was planted 15<br />
years ago to provide a<br />
buffer between a<br />
residential development<br />
and a high traffic road.<br />
This concept can also be<br />
particularly useful to<br />
provide compatibility<br />
when residential and<br />
industrial uses are planned<br />
for opposite sides of a<br />
road.<br />
16


