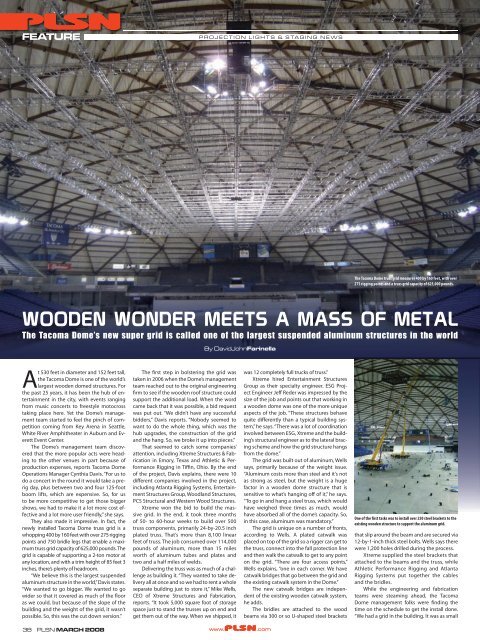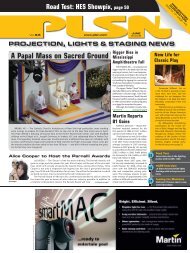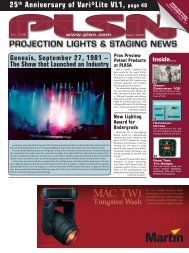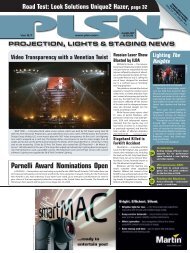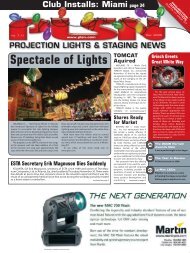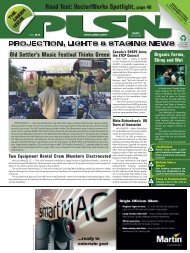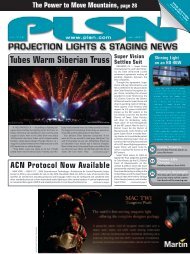Road Test: Strong Technobeam, page 40 - PLSN.com
Road Test: Strong Technobeam, page 40 - PLSN.com
Road Test: Strong Technobeam, page 40 - PLSN.com
You also want an ePaper? Increase the reach of your titles
YUMPU automatically turns print PDFs into web optimized ePapers that Google loves.
FEATURE<br />
PROJECTION LIGHTS & STAGING NEWS<br />
The Ta<strong>com</strong>a Dome truss grid measures <strong>40</strong>0 by 160 feet, with over<br />
275 rigging points and a truss grid capacity of 625,000 pounds.<br />
wooden wonder meets a mass of metal<br />
The Ta<strong>com</strong>a Dome’s new super grid is called one of the largest suspended aluminum structures in the world<br />
By DavidJohnFarinella<br />
At 530 feet in diameter and 152 feet tall,<br />
the Ta<strong>com</strong>a Dome is one of the world’s<br />
largest wooden domed structures. For<br />
the past 25 years, it has been the hub of entertainment<br />
in the city, with events ranging<br />
from music concerts to freestyle motocross<br />
taking place here. Yet the Dome’s management<br />
team started to feel the pinch of <strong>com</strong>petition<br />
<strong>com</strong>ing from Key Arena in Seattle,<br />
White River Amphitheater in Auburn and Everett<br />
Event Center.<br />
The Dome’s management team discovered<br />
that the more popular acts were heading<br />
to the other venues in part because of<br />
production expenses, reports Ta<strong>com</strong>a Dome<br />
Operations Manager Cynthia Davis. “For us to<br />
do a concert in the round it would take a prerig<br />
day, plus between two and four 125-foot<br />
boom lifts, which are expensive. So, for us<br />
to be more <strong>com</strong>petitive to get those bigger<br />
shows, we had to make it a lot more cost effective<br />
and a lot more user friendly,” she says.<br />
They also made it impressive. In fact, the<br />
newly installed Ta<strong>com</strong>a Dome truss grid is a<br />
whopping <strong>40</strong>0 by 160 feet with over 275 rigging<br />
points and 750 bridle legs that enable a maximum<br />
truss grid capacity of 625,000 pounds. The<br />
grid is capable of supporting a 2-ton motor at<br />
any location, and with a trim height of 85 feet 3<br />
inches, there’s plenty of headroom.<br />
“We believe this is the largest suspended<br />
aluminum structure in the world,” Davis states.<br />
“We wanted to go bigger. We wanted to go<br />
wider so that it covered as much of the floor<br />
as we could, but because of the slope of the<br />
building and the weight of the grid, it wasn’t<br />
possible. So, this was the cut down version.”<br />
The first step in bolstering the grid was<br />
taken in 2006 when the Dome’s management<br />
team reached out to the original engineering<br />
firm to see if the wooden roof structure could<br />
support the additional load. When the word<br />
came back that it was possible, a bid request<br />
was put out. “We didn’t have any successful<br />
bidders,” Davis reports. “Nobody seemed to<br />
want to do the whole thing, which was the<br />
hub upgrades, the construction of the grid<br />
and the hang. So, we broke it up into pieces.”<br />
That seemed to catch some <strong>com</strong>panies’<br />
attention, including Xtreme Structures & Fabrication<br />
in Emory, Texas and Athletic & Performance<br />
Rigging in Tiffin, Ohio. By the end<br />
of the project, Davis explains, there were 10<br />
different <strong>com</strong>panies involved in the project,<br />
including Atlanta Rigging Systems, Entertainment<br />
Structures Group, Woodland Structures,<br />
PCS Structural and Western Wood Structures.<br />
Xtreme won the bid to build the massive<br />
grid. In the end, it took three months<br />
of 50- to 60-hour weeks to build over 500<br />
truss <strong>com</strong>ponents, primarily 24-by-20.5 inch<br />
plated truss. That’s more than 8,100 linear<br />
feet of truss. The job consumed over 114,000<br />
pounds of aluminum, more than 15 miles<br />
worth of aluminum tubes and plates and<br />
two and a half miles of welds.<br />
Delivering the truss was as much of a challenge<br />
as building it. “They wanted to take delivery<br />
all at once and so we had to rent a whole<br />
separate building just to store it,” Mike Wells,<br />
CEO of Xtreme Structures and Fabrication,<br />
reports. “It took 5,000 square foot of storage<br />
space just to stand the trusses up on end and<br />
get them out of the way. When we shipped, it<br />
was 12 <strong>com</strong>pletely full trucks of truss.”<br />
Xtreme hired Entertainment Structures<br />
Group as their specialty engineer. ESG Project<br />
Engineer Jeff Reder was impressed by the<br />
size of the job and points out that working in<br />
a wooden dome was one of the more unique<br />
aspects of the job. “These structures behave<br />
quite differently than a typical building system,”<br />
he says. “There was a lot of coordination<br />
involved between ESG, Xtreme and the building’s<br />
structural engineer as to the lateral bracing<br />
scheme and how the grid structure hangs<br />
from the dome.”<br />
The grid was built out of aluminum, Wells<br />
says, primarily because of the weight issue.<br />
“Aluminum costs more than steel and it’s not<br />
as strong as steel, but the weight is a huge<br />
factor in a wooden dome structure that is<br />
sensitive to what’s hanging off of it,” he says.<br />
“To go in and hang a steel truss, which would<br />
have weighed three times as much, would<br />
have absorbed all of the dome’s capacity. So,<br />
in this case, aluminum was mandatory.”<br />
The grid is unique on a number of fronts,<br />
according to Wells. A plated catwalk was<br />
placed on top of the grid so a rigger can get to<br />
the truss, connect into the fall protection line<br />
and then walk the catwalk to get to any point<br />
on the grid. “There are four access points,”<br />
Wells explains, “one in each corner. We have<br />
catwalk bridges that go between the grid and<br />
the existing catwalk system in the Dome.”<br />
The new catwalk bridges are independent<br />
of the existing wooden catwalk system,<br />
he adds.<br />
The bridles are attached to the wood<br />
beams via 300 or so U-shaped steel brackets<br />
One of the first tasks was to install over 250 steel brackets to the<br />
existing wooden structure to support the aluminum grid.<br />
that slip around the beam and are secured via<br />
12-by-1-inch thick steel bolts. Wells says there<br />
were 1,200 holes drilled during the process.<br />
Xtreme supplied the steel brackets that<br />
attached to the beams and the truss, while<br />
Athletic Performance Rigging and Atlanta<br />
Rigging Systems put together the cables<br />
and the bridles.<br />
While the engineering and fabrication<br />
teams were steaming ahead, the Ta<strong>com</strong>a<br />
Dome management folks were finding the<br />
time on the schedule to get the install done.<br />
“We had a grid in the building. It was as small<br />
38<br />
<strong>PLSN</strong> MARCH 2008


