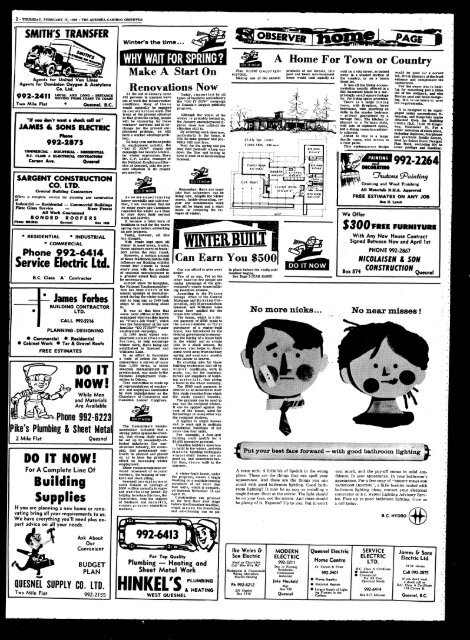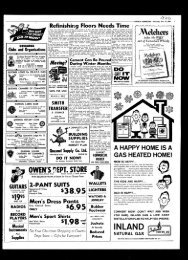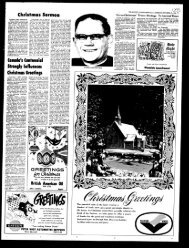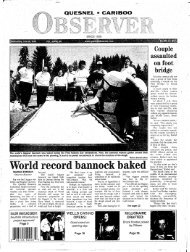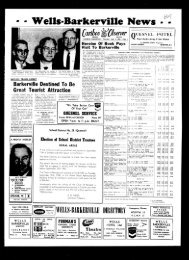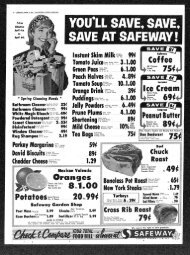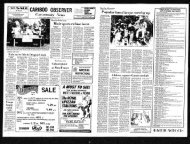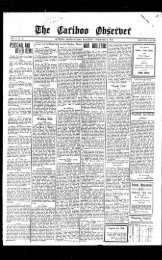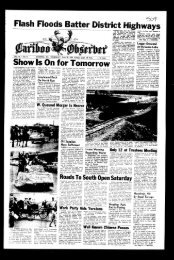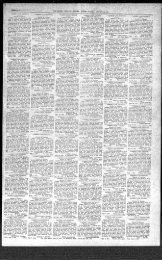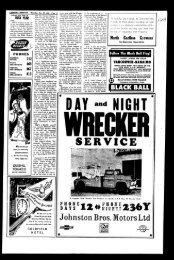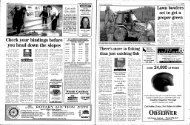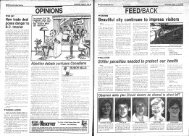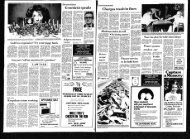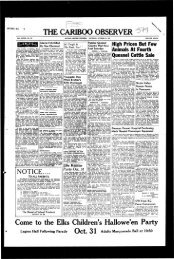19660217_Cariboo Observer-2.pdf - the Quesnel & District Museum ...
19660217_Cariboo Observer-2.pdf - the Quesnel & District Museum ...
19660217_Cariboo Observer-2.pdf - the Quesnel & District Museum ...
You also want an ePaper? Increase the reach of your titles
YUMPU automatically turns print PDFs into web optimized ePapers that Google loves.
2 - THURSDAY, FEBRUARY 17, 1966 - THE QUESNEL CARIBOO OBSERVER<br />
SMITH'S TRANSFER<br />
Winter's <strong>the</strong> time.<br />
OBSERVES<br />
Agents for United Van Lines<br />
Agents for Dominion Oxygen & Acetylene<br />
Co. Ltd.<br />
992-2411<br />
Two Mile Flat<br />
LOCAL AND LONG - DISTANCE<br />
MOVING FROM COAST TO COAST<br />
* <strong>Quesnel</strong>, B.C.<br />
"If VOU don't want a thock call ut"<br />
JAMES €L SONS ELECTRIC<br />
Phono<br />
992-2875<br />
COMMEECIAL • INDUSTRIAL - EESDENTUL<br />
B.C. CLASS A ELBCTBICAL CONTEACTOBi<br />
Carson Ave.<br />
Quetnol<br />
SARGENT CONSTRUCTION<br />
CO. LTD.<br />
General Building Contractors<br />
Offers a complete .asement house in a surprisingly<br />
small square footage<br />
for <strong>the</strong> living space provided.<br />
There is a large living<br />
room, with fireplace, three<br />
l>edrooms, with plumbing en<br />
suite in <strong>the</strong> master l)edroom<br />
- privacy guaranteed by a<br />
through hall. The kitchen is<br />
planned in a Pu.lman style,<br />
with lots of cupboard space,<br />
and a dining room immediately<br />
adjacent.<br />
Added to this is a large<br />
family room, with access to<br />
a rear patio.<br />
This contemporary design<br />
would be good for a corner<br />
lot. Brick planters at <strong>the</strong> front<br />
enhance and compliment <strong>the</strong><br />
appearance.<br />
For <strong>the</strong> owner who Is looking<br />
for something just a little<br />
out of <strong>the</strong> ordinary, and who<br />
fancies post and beam designing.,<br />
this Is tiie house to 3i?et<br />
his" rejiulrements.<br />
It is designed to be mortgaged<br />
under conventional financing,<br />
and blueprints can be<br />
obtained from <strong>the</strong> Building<br />
Centre (B.C. ) Ltd. 96 Kingsway,<br />
Vancouver 10. For a<br />
wider selection of stock plans,<br />
including duplexes, four^exes<br />
and practical family homes,<br />
send for Select Home Designs<br />
Plan Book, enclosing 60f to<br />
cover postage and handling.<br />
Graining and Wood Finishing<br />
All Materials N.HJi.<br />
-2264<br />
Approved<br />
FREE ESTIA4ATES ON ANY JOB<br />
Res H. Lyack<br />
We Offer<br />
5300FREE<br />
FURNITURE<br />
With Any New House Contract<br />
Signed Between Now and April 1st<br />
Box 874<br />
PHONE 992-2867<br />
NICOLAISEN & SON<br />
CONSTRUCTION<br />
No near misses!<br />
<strong>Quesnel</strong><br />
v^•W ^.f^. ^«w»


