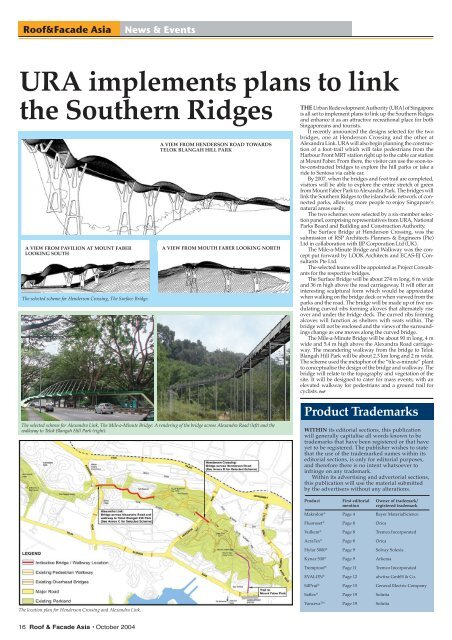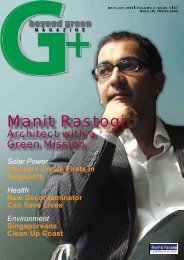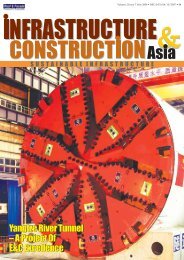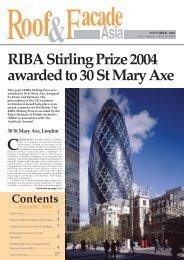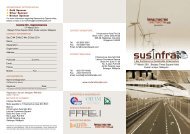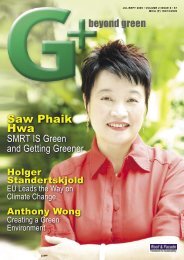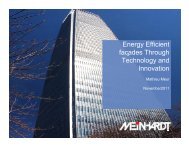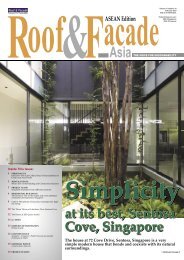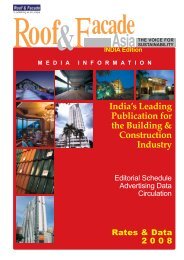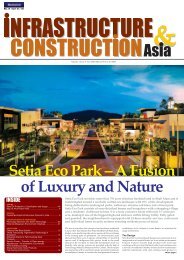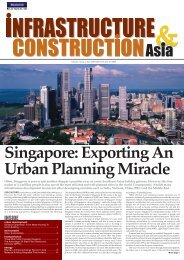Architecture for Athens 2004 - Roof & Facade
Architecture for Athens 2004 - Roof & Facade
Architecture for Athens 2004 - Roof & Facade
Create successful ePaper yourself
Turn your PDF publications into a flip-book with our unique Google optimized e-Paper software.
<strong>Roof</strong>&<strong>Facade</strong> Asia<br />
News & Events<br />
URA implements plans to link<br />
the Southern Ridges<br />
A VIEW FROM PAVILION AT MOUNT FABER<br />
LOOKING SOUTH<br />
The selected scheme <strong>for</strong> Henderson Crossing, The Surface Bridge.<br />
A VIEW FROM HENDERSON ROAD TOWARDS<br />
TELOK BLANGAH HILL PARK<br />
A VIEW FROM MOUTH FABER LOOKING NORTH<br />
THE Urban Redevelopment Authority (URA) of Singapore<br />
is all set to implement plans to link up the Southern Ridges<br />
and enhance it as an attractive recreational place <strong>for</strong> both<br />
Singaporeans and tourists.<br />
It recently announced the designs selected <strong>for</strong> the two<br />
bridges, one at Henderson Crossing and the other at<br />
Alexandra Link. URA will also begin planning the construction<br />
of a foot-trail which will take pedestrians from the<br />
Harbour Front MRT station right up to the cable car station<br />
at Mount Faber. From there, the visitor can use the soon-tobe-constructed<br />
bridges to explore the hill parks or take a<br />
ride to Sentosa via cable car.<br />
By 2007, when the bridges and foot trail are completed,<br />
visitors will be able to explore the entire stretch of green<br />
from Mount Faber Park to Alexandra Park. The bridges will<br />
link the Southern Ridges to the islandwide network of connected<br />
parks, allowing more people to enjoy Singapore’s<br />
natural areas easily.<br />
The two schemes were selected by a six-member selection<br />
panel, comprising representatives from URA, National<br />
Parks Board and Building and Construction Authority.<br />
The Surface Bridge at Henderson Crossing, was the<br />
submission of RSP Architects Planners & Engineers (Pte)<br />
Ltd in collaboration with IJP Corporation Ltd (UK).<br />
The Mile-a-Minute Bridge and Walkway was the concept<br />
put <strong>for</strong>ward by LOOK Architects and ECAS-EJ Consultants<br />
Pte Ltd.<br />
The selected teams will be appointed as Project Consultants<br />
<strong>for</strong> the respective bridges.<br />
The Surface Bridge will be about 274 m long, 8 m wide<br />
and 36 m high above the road carriageway. It will offer an<br />
interesting sculptural <strong>for</strong>m which would be appreciated<br />
when walking on the bridge deck or when viewed from the<br />
parks and the road. The bridge will be made up of five undulating<br />
curved ribs <strong>for</strong>ming alcoves that alternately rise<br />
over and under the bridge deck. The curved ribs <strong>for</strong>ming<br />
alcoves will function as shelters with seats within. The<br />
bridge will not be enclosed and the views of the surroundings<br />
change as one moves along the curved bridge.<br />
The Mile-a-Minute Bridge will be about 90 m long, 4 m<br />
wide and 5.4 m high above the Alexandra Road carriageway.<br />
The meandering walkway from the bridge to Telok<br />
Blangah Hill Park will be about 2.3 km long and 2 m wide.<br />
The scheme used the metaphor of the “tile-a-minute” plant<br />
to conceptualise the design of the bridge and walkway. The<br />
bridge will relate to the topography and vegetation of the<br />
site. It will be designed to cater <strong>for</strong> mass events, with an<br />
elevated walkway <strong>for</strong> pedestrians and a ground trail <strong>for</strong><br />
cyclists. RnF<br />
The selected scheme <strong>for</strong> Alexandra Link, The Mile-a-Minute Bridge: A rendering of the bridge across Alexandra Road (left) and the<br />
walkway to Telok Blangah Hill Park (right).<br />
Product Trademarks<br />
WITHIN its editorial sections, this publication<br />
will generally capitalise all words known to be<br />
trademarks that have been registered or that have<br />
yet to be registered. The publisher wishes to state<br />
that the use of the trademarked names within its<br />
editorial sections, is only <strong>for</strong> editorial purposes,<br />
and there<strong>for</strong>e there is no intent whatsoever to<br />
infringe on any trademark.<br />
Within its advertising and advertorial sections,<br />
this publication will use the material submitted<br />
by the advertisers without any alterations.<br />
Product First editorial Owner of trademark/<br />
mention registered trademark<br />
Makrolon ® Page 4 Bayer MaterialScience<br />
Fluoroset ® Page 8 Orica<br />
Vulkem ® Page 8 Tremco Incorporated<br />
AcraTex ® Page 8 Orica<br />
Hylar 5000 ® Page 9 Solvay Solexis<br />
Kynar 500 ® Page 9 Arkema<br />
Tremproof ® Page 11 Tremco Incorporated<br />
EVALON ® Page 12 alwitra GmbH & Co.<br />
SilPruf ® Page 15 General Electric Company<br />
Saflex ® Page 19 Solutia<br />
The location plan <strong>for</strong> Henderson Crossing and Alexandra Link.<br />
Vanceva TM Page 19 Solutia<br />
16 <strong>Roof</strong> & <strong>Facade</strong> Asia • October <strong>2004</strong>


