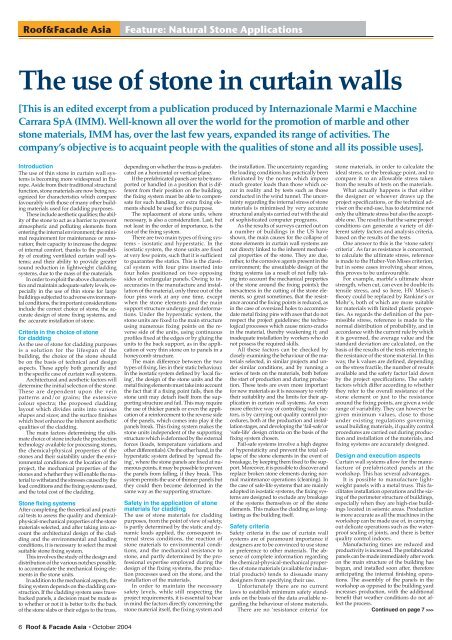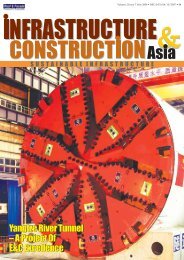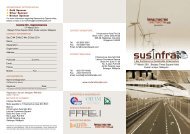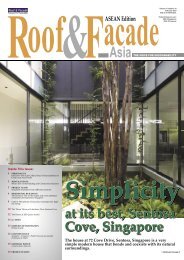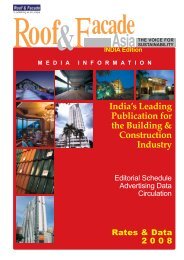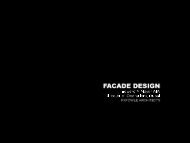Architecture for Athens 2004 - Roof & Facade
Architecture for Athens 2004 - Roof & Facade
Architecture for Athens 2004 - Roof & Facade
You also want an ePaper? Increase the reach of your titles
YUMPU automatically turns print PDFs into web optimized ePapers that Google loves.
<strong>Roof</strong>&<strong>Facade</strong> Asia<br />
Feature: Natural Stone Applications<br />
The use of stone in curtain walls<br />
[This is an edited excerpt from a publication produced by Internazionale Marmi e Macchine<br />
Carrara SpA (IMM). Well-known all over the world <strong>for</strong> the promotion of marble and other<br />
stone materials, IMM has, over the last few years, expanded its range of activities. The<br />
company’s objective is to acquaint people with the qualities of stone and all its possible uses].<br />
Introduction<br />
The use of thin stone in curtain wall systems<br />
is becoming more widespread in Europe.<br />
Aside from their traditional structural<br />
function, stone materials are now being recognized<br />
<strong>for</strong> characteristics which compare<br />
favourably with those of many other building<br />
materials used <strong>for</strong> cladding purposes.<br />
These include aesthetic qualities; the ability<br />
of the stone to act as a barrier to prevent<br />
atmospheric and polluting elements from<br />
entering the internal environment; the minimal<br />
requirement <strong>for</strong> maintenance or renovation;<br />
their capacity to increase the degree<br />
of internal com<strong>for</strong>t, thanks to the possibility<br />
of creating ventilated curtain wall systems;<br />
and their ability to provide greater<br />
sound reduction in lightweight cladding<br />
systems, due to the mass of the materials.<br />
In order to exploit the above characteristics<br />
and maintain adequate safety levels, especially<br />
in the use of thin stone <strong>for</strong> large<br />
buildings subjected to adverse environmental<br />
conditions, the important considerations<br />
include the correct choice of stone, the accurate<br />
design of stone fixing systems, and<br />
the accurate installation of stone.<br />
Criteria in the choice of stone<br />
<strong>for</strong> cladding<br />
As the use of stone <strong>for</strong> cladding purposes<br />
is a solution <strong>for</strong> the lifespan of the<br />
building, the choice of the stone should<br />
be on the basis of technical and design<br />
aspects. These apply both generally and<br />
in the specific case of curtain wall systems.<br />
Architectural and aesthetic factors will<br />
determine the initial selection of the stone.<br />
These are dependent upon the vein<br />
patterns and/or grains; the extensive<br />
colour spectra; the proposed cladding<br />
layout which divides units into various<br />
shapes and sizes; and the surface finishes<br />
which best enhance the inherent aesthetic<br />
qualities of the cladding.<br />
The main factors determining the ultimate<br />
choice of stone include the production<br />
technology available <strong>for</strong> processing stones,<br />
the chemical-physical properties of the<br />
stones and their suitability under the environmental<br />
conditions at the location of the<br />
project, the mechanical properties of the<br />
stones and whether they will enable the material<br />
to withstand the stresses caused by the<br />
load conditions and the fixing systems used,<br />
and the total cost of the cladding.<br />
Stone fixing systems<br />
After completing the theoretical and practical<br />
tests to assess the quality and chemicalphysical-mechanical<br />
properties of the stone<br />
materials selected, and after taking into account<br />
the architectural design of the cladding<br />
and the environmental and loading<br />
conditions, it is necessary to select the most<br />
suitable stone fixing system.<br />
This involves the study of the design and<br />
distribution of the various notches possible,<br />
to accommodate the mechanical fixing elements<br />
in the stone units.<br />
In addition to the mechanical aspects, the<br />
fixing system depends on the cladding construction.<br />
If the cladding system uses trussbacked<br />
panels, a decision must be made as<br />
to whether or not it is better to fix the back<br />
of the stone slabs or their edges to the truss,<br />
depending on whether the truss is prefabricated<br />
on a horizontal or vertical plane.<br />
If the prefabricated panels are to be transported<br />
or handled in a position that is different<br />
from their position on the building,<br />
the fixing system must be able to compensate<br />
<strong>for</strong> such handling, or extra fixing elements<br />
should be used <strong>for</strong> this purpose.<br />
The replacement of stone units, where<br />
necessary, is also a consideration. Last, but<br />
not least in the order of importance, is the<br />
cost of the fixing system.<br />
There are two main types of fixing systems<br />
- isostatic and hyperstatic. In the<br />
isostatic system, the stone units are fixed<br />
at very few points, such that it is sufficient<br />
to guarantee the statics. This is the classical<br />
system with four pins inserted into<br />
four holes positioned on two opposing<br />
sides of rectangular panels. Owing to inaccuracies<br />
in the manufacture and installation<br />
of the material, only three out of the<br />
four pins work at any one time, except<br />
when the stone elements and the main<br />
support structure undergo great de<strong>for</strong>mations.<br />
Under the hyperstatic system, the<br />
stone units are fixed to the main structure<br />
using numerous fixing points on the reverse<br />
side of the units, using continuous<br />
profiles fixed at the edges or by gluing the<br />
units to the back support, as in the application<br />
of very thin stone on to panels in a<br />
honeycomb structure.<br />
The main difference between the two<br />
types of fixing, lies in their static behaviour.<br />
In the isostatic system defined by ‘local fixing’,<br />
the design of the stone units and the<br />
metal fixing elements must take into account<br />
the fact that if a fixing point fails, then the<br />
stone unit may detach itself from the supporting<br />
structure and fail. This may require<br />
the use of thicker panels or even the application<br />
of a rein<strong>for</strong>cement to the reverse side<br />
of the panels, which comes into play if the<br />
panels break. This fixing system makes the<br />
stone units independent of the supporting<br />
structure which is de<strong>for</strong>med by the external<br />
<strong>for</strong>ces (loads, temperature variations and<br />
other differentials). On the other hand, in the<br />
hyperstatic system defined by ‘spread fixing’,<br />
where the stone panels are fixed at numerous<br />
points, it may be possible to prevent<br />
the panels from falling, if they break. This<br />
system permits the use of thinner panels but<br />
they could then become de<strong>for</strong>med in the<br />
same way as the supporting structure.<br />
Safety in the application of stone<br />
materials <strong>for</strong> cladding<br />
The use of stone materials <strong>for</strong> cladding<br />
purposes, from the point of view of safety,<br />
is partly determined by the static and dynamic<br />
loads applied, the consequent internal<br />
stress conditions, the reaction of<br />
stone materials to environmental conditions,<br />
and the mechanical resistance to<br />
stone, and partly determined by the professional<br />
expertise employed during the<br />
design of the fixing systems, the production<br />
processes used on the stone, and the<br />
installation of the materials.<br />
In order to maintain the necessary<br />
safety levels, while still respecting the<br />
project requirements, it is essential to bear<br />
in mind the factors directly concerning the<br />
stone material itself, the fixing system and<br />
the installation. The uncertainty regarding<br />
the loading conditions has practically been<br />
eliminated by the norms which impose<br />
much greater loads than those which occur<br />
in reality and by tests such as those<br />
conducted in the wind tunnel. The uncertainty<br />
regarding the internal stress of stone<br />
materials is minimised by very accurate<br />
structural analysis carried out with the aid<br />
of sophisticated computer programs.<br />
As the results of surveys carried out on<br />
a number of buildings in the US have<br />
shown, the main causes <strong>for</strong> the collapse of<br />
stone elements in curtain wall systems are<br />
not directy linked to the inherent mechanical<br />
properties of the stone. They are due,<br />
rather, to the corrosive agents present in the<br />
environment; the unsuitable design of the<br />
fixing systems (as a result of not fully taking<br />
into account the mechanical properties<br />
of the stone around the fixing points); the<br />
inexactness in the cutting of the stone elements,<br />
so great sometimes, that the resistance<br />
around the fixing points is reduced, as<br />
in the case of oversized holes to accommodate<br />
metal fixing pins with axes that do not<br />
respect the project guidelines; the technological<br />
processes which cause micro-cracks<br />
in the material, thereby weakening it; and<br />
inadequate installation by workers who do<br />
not possess the required skills.<br />
All these factors can be checked by<br />
closely examining the behaviour of the materials<br />
selected, in similar projects and under<br />
similar conditions, and by running a<br />
series of tests on the materials, both be<strong>for</strong>e<br />
the start of production and during production.<br />
These tests are even more important<br />
<strong>for</strong> new materials as it is necessary to verify<br />
their suitability and the limits <strong>for</strong> their application<br />
in curtain wall systems. An even<br />
more effective way of controlling such factors,<br />
is by carrying out quality control procedures,<br />
both at the production and installation<br />
stages, and developing the ‘fail-safe’or<br />
‘safe-life’ design criteria on the basis of the<br />
fixing system chosen.<br />
Fail-safe systems involve a high degree<br />
of hyperstaticity and prevent the total collapse<br />
of the stone elements in the event of<br />
breakage, by keeping them fixed to the support.<br />
Moreover, it is possible to discover and<br />
replace broken stone elements during normal<br />
maintenance operations (cleaning). In<br />
the case of safe-life systems that are mainly<br />
adopted in isostatic systems, the fixing systems<br />
are designed to exclude any breakage<br />
of the systems themselves or of the stone<br />
elements. This makes the cladding as longlasting<br />
as the building itself.<br />
Safety criteria<br />
Safety criteria in the use of curtain wall<br />
systems are of paramount importance if<br />
designers are to be convinced to use stone<br />
in preference to other materials. The absence<br />
of complete in<strong>for</strong>mation regarding<br />
the chemical-physical-mechanical properties<br />
of stone materials (available <strong>for</strong> industrial<br />
products) tends to dissuade many<br />
designers from specifying their use.<br />
Un<strong>for</strong>tunately there are no current<br />
laws to establish minimum safety standards<br />
on the basis of the data available regarding<br />
the behaviour of stone materials.<br />
There are no ‘resistance criteria’ <strong>for</strong><br />
stone materials, in order to calculate the<br />
ideal stress, or the breakage point, and to<br />
compare it to an allowable stress taken<br />
from the results of tests on the materials.<br />
What actually happens is that either<br />
the designer or whoever draws up the<br />
project specifications, or the technical adviser<br />
on the end-use, has to determine not<br />
only the ultimate stress but also the acceptable<br />
one. The result is that the same project<br />
conditions can generate a variety of different<br />
safety factors and analysis criteria,<br />
based on the results of the tests.<br />
One answer to this is the ‘stone safety<br />
criteria’. As far as resistance is concerned,<br />
to calculate the ultimate stress, reference<br />
is made to the Huber-Von Mises criterion,<br />
but in some cases involving shear stress,<br />
this proves to be unfavourable.<br />
For example, marble’s ultimate shear<br />
strength, when cut, can even be double its<br />
tensile stress, and so here, HV Mises’s<br />
theory could be replaced by Rankine’s or<br />
Mohr’s, both of which are more suitable<br />
<strong>for</strong> materials with limited plastic properties.<br />
As regards the definition of the permissible<br />
stress, reference is made to the<br />
normal distribution of probability, and in<br />
accordance with the current rule by which<br />
it is governed, the average value and the<br />
standard deviation are calculated, on the<br />
basis of the results of the tests referring to<br />
the resistance of the stone material. In this<br />
way, the k values are defined, depending<br />
on the stress fractile, the number of results<br />
available and the safety factor laid down<br />
by the project specifications. The safety<br />
factors which differ according to whether<br />
they refer to the overall resistance of the<br />
stone element or just to the resistance<br />
around the fixing points, are given a wide<br />
range of variability. They can however be<br />
given minimum values, close to those<br />
under existing regulations governing<br />
usual building materials, if quality control<br />
procedures are carried out during production<br />
and installation of the materials, and<br />
fixing systems are accurately designed.<br />
Design and execution aspects<br />
Curtain wall systems allow <strong>for</strong> the manufacture<br />
of prefabricated panels at the<br />
workshop. This has several advantages.<br />
It is possible to manufacture lightweight<br />
panels with a metal truss. This facilitates<br />
installation operations and the sizing<br />
of the perimeter structure of buildings,<br />
especially when they are high-rise buildings<br />
located in seismic areas. Production<br />
is more accurate as all the machines in the<br />
workshop can be made use of, in carrying<br />
out delicate operations such as the waterproof<br />
sealing of joints, and there is better<br />
quality control indoors.<br />
Manufacturing times are reduced and<br />
productivity is increased. The prefabricated<br />
panels can be made immediately after work<br />
on the main structure of the building has<br />
begun, and installed soon after, there<strong>for</strong>e<br />
anticipating the internal finishing operations.<br />
The assembly of the panels in the<br />
workshop as opposed to the building yard<br />
increases production, with the additional<br />
benefit that weather conditions do not affect<br />
the process.<br />
Continued on page 7 >>><br />
6 <strong>Roof</strong> & <strong>Facade</strong> Asia • October <strong>2004</strong>


