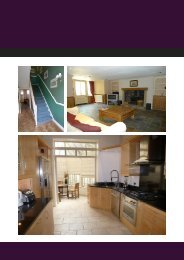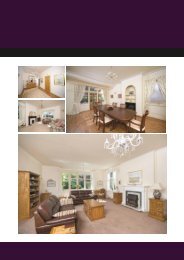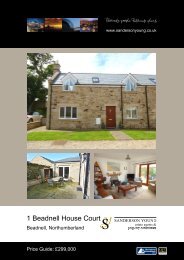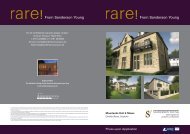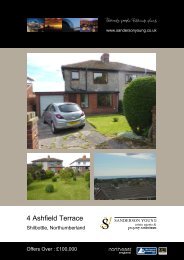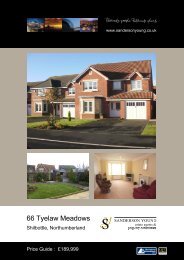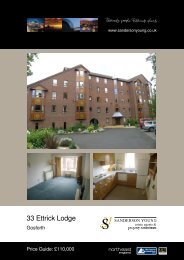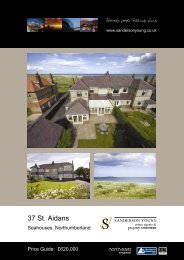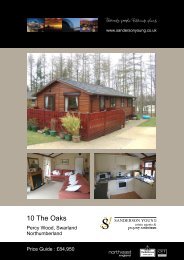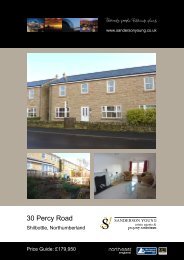57 Errington Road - Sanderson Young
57 Errington Road - Sanderson Young
57 Errington Road - Sanderson Young
Create successful ePaper yourself
Turn your PDF publications into a flip-book with our unique Google optimized e-Paper software.
www.sandersonyoung.co.uk<br />
<strong>57</strong> <strong>Errington</strong> <strong>Road</strong><br />
Darras Hall<br />
Price Guide: £380,000
<strong>57</strong> <strong>Errington</strong> <strong>Road</strong>, Darras Hall, Ponteland<br />
Newcastle upon Tyne NE20 9LA<br />
SITUATION AND DESCRIPTION<br />
A superbly presented, two/three bedroom<br />
detached bungalow set within lovely private<br />
gardens, extending to approx 0.33 acres. The<br />
bungalow offers immaculate accommodation<br />
with excellent privacy and shelter from the<br />
mature trees and hedging to the rear, along with<br />
a large block paved drive and single attached<br />
garage.<br />
Accommodation briefly comprising: hallway<br />
superb 24ft living room, dining room/3rd<br />
bedroom, conservatory, fitted kitchen with<br />
integrated appliances. Master bedroom with<br />
fitted wardrobes, guest double bedroom and<br />
family bathroom/wc. There is a single garage,<br />
large block paved driveway and fabulous<br />
landscaped gardens.<br />
The property comprises:<br />
ENTRANCE HALLWAY<br />
With Amtico flooring, coving to ceiling,<br />
radiator with decorative cover, security alarm<br />
panel, telephone point and glazed French doors<br />
leading through to the living room and a door to<br />
the kitchen.<br />
LIVING ROOM<br />
24' x 17'11 max irregular shape (7.32m x<br />
5.46m)<br />
A superb principal reception room positioned to<br />
the front of the property with excellent natural<br />
light provided by the large picture window to<br />
the front elevation, overlooking the garden and<br />
the additional two double glazed windows to<br />
the side. The living room has a gas living flame<br />
fire with stone hearth and surround, coving to<br />
ceiling, radiators with decorative covers, TV<br />
and telephone point and doors leading through<br />
to the rear to the bedroom hallway.<br />
KITCHEN/BREAKFAST ROOM<br />
13'6 x 11'9 (4.11m x 3.58m)<br />
An attractive kitchen/breakfast room fitted with<br />
a range of cream fronted wall and base cabinets<br />
with black granite worktops, incorporating a<br />
stainless steel sink with drainer. The kitchen<br />
has integrated appliances including fridge,<br />
dishwasher, microwave and gas range master<br />
cooker gas hob and duel fuel double oven.<br />
There is a double glazed bay window to the<br />
front elevation, attractive dresser style unit<br />
fitted to one wall with glazed cabinets with<br />
lighting and a plate rack, Amtico flooring,<br />
halogen spotlights and a door leading through to<br />
the adjoining dining room and garage.<br />
DINING ROOM/BEDROOM THREE<br />
14'5 x 11'5 (4.39m x 3.48m)<br />
A versatile third reception room or bedroom<br />
with oak flooring, radiator with decorative<br />
cover and a glazed door leading to the<br />
conservatory and door to the bedroom hallway.<br />
CONSERVATORY<br />
17'11 x 9'6 (5.46m x 2.90m)<br />
A lovely conservatory with Amtico flooring and<br />
double glazed decorative windows overlooking<br />
the garden. There are fitted blinds to the roof,<br />
radiator with decorative cover and a door<br />
leading out to the paved terrace and garden and<br />
a door leading to the garage.<br />
Gosforth Office<br />
95 High Street<br />
Gosforth<br />
Newcastle upon Tyne<br />
Regional Lettings<br />
95 High Street<br />
Gosforth<br />
Newcastle upon Tyne<br />
Ponteland Office<br />
Coates Institute<br />
Main Street<br />
Ponteland<br />
t: 0191 2130033<br />
f: 0191 2233538<br />
t: 0191 2550808<br />
f: 0191 2233538<br />
t: 01661 823951<br />
f: 01661 823111
BEDROOM HALLWAY<br />
With Amtico flooring and loft access to a large<br />
loft space that could have potential for further<br />
development if a buyer required (subject to<br />
normal planning and building consents)<br />
BEDROOM ONE<br />
13'7 x 13'10 (4.14m x 4.22m)<br />
This master bedroom has a large double glazed<br />
window overlooking the garden with built-in<br />
window seat, an excellent range of fitted<br />
wardrobes with dressing table and drawers,<br />
bedside cabinets, radiator with decorative cover<br />
and telephone point.<br />
BEDROOM TWO<br />
10'11 x 12'4 (3.33m x 3.76m)<br />
A guest double bedroom with a large double<br />
glazed window overlooking the garden and a<br />
radiator.<br />
FAMILY BATHROOM/WC<br />
7'5 x 9'1 (2.26m x 2.77m)<br />
This family bathroom is fitted with a white suite<br />
comprising double ended bath with shower and<br />
tiled surround, close coupled wc, basin set in<br />
vanity unit with storage and curved corner<br />
shower. The bathroom has a double glazed<br />
window to the rear, ladder radiator, underfloor<br />
heating, shaver socket and halogen spotlights.<br />
There is gated access to the side of the<br />
bungalow to the rear garden. The rear garden<br />
has a lovely paved patio terrace leading from<br />
the conservatory and running the length of the<br />
bungalow. The remainder of the bungalow<br />
predominately lawned with mature trees and<br />
shrubs, ornamental timber greenhouse, planted<br />
borders and a secret garden with mature trees<br />
and a timber storage shed to the bottom of the<br />
garden.<br />
SINGLE GARAGE<br />
21'8 x 9'5 max including utility area(6.60m x<br />
2.87m)<br />
A single attached garage with an up and over<br />
door, power and lighting, gas combi boiler to<br />
the floor and a utility area to the rear with a<br />
stainless steel sink, space for a free standing<br />
fridge freezer and plumbing for an automatic<br />
washing machine and space for a tumble dryer.<br />
A door leads from the garage through to the<br />
conservatory.<br />
AGENTS NOTE:<br />
Planning Permission granted for a First Floor<br />
extension comprising 2 bedrooms and a Jack<br />
and Jill bathroom<br />
EXTERNALLY<br />
To the front of the property the bungalow is<br />
approached via double timber gates giving<br />
access to a large block paved driveway with<br />
parking for several cars. This in turn leads to<br />
the single garage.<br />
Alnwick Office<br />
31-33 Bondgate Within<br />
Alnwick<br />
Northumberland<br />
t: 01665 600170<br />
f: 01665 606984<br />
Regional Office<br />
The Old Bank<br />
30 High Street<br />
Gosforth<br />
Newcastle upon Tyne<br />
t: 0191 2233500<br />
f: 0191 2233505<br />
Mayfair Office<br />
Cashel House<br />
15 Thayer Street<br />
London<br />
W1U 3JT<br />
t: 0870 112 7099<br />
f: 020 7467 5339
1. These particulars have been prepared in all good faith to give a fair overall view of the property and must not be relied upon as statements or representations of fact. Purchasers must<br />
satisfy themselves by inspection or otherwise regarding the items mentioned below and as to the content of these particulars. If any points are particularly relevant to your interest in the<br />
property please ask for further information.<br />
2. We have not tested any services, appliances, equipment or facilities, and nothing in these particulars should be deemed to be a statement that they are in good working order or that the<br />
property is in good structural condition or otherwise.<br />
3. It should not be assumed that any contents/furnishings/furniture etc, photographed are included in the sale, nor that the property remains as displayed in the photograph(s).<br />
No assumption should be made with regard to parts of the property that have not been photographed.<br />
4. Any areas, measurements or distances referred to are given as a GUIDE ONLY and NOT precise. Purchasers must rely on their own enquiries.<br />
5. It should NOT be assumed that the property has all necessary planning, building regulations or other consents. Where any reference is made to planning permission or potential uses<br />
such information is given in good faith.<br />
6. The information in these particulars is given without responsibility on the part of the Agents or their clients. These particulars do not form any part of an offer of a contract and neither the<br />
agents nor their employees have any authority to make or give any representations or warranties whatever in relation to this property.<br />
All enquiries please contact:<br />
Ponteland Office<br />
Coates Institute | Main Street | Ponteland | NE20 9NH<br />
t: 01661 823951<br />
f: 01661 823111<br />
S082 Printed by Ravensworth 01670 713330<br />
www.sandersonyoung.co.uk



