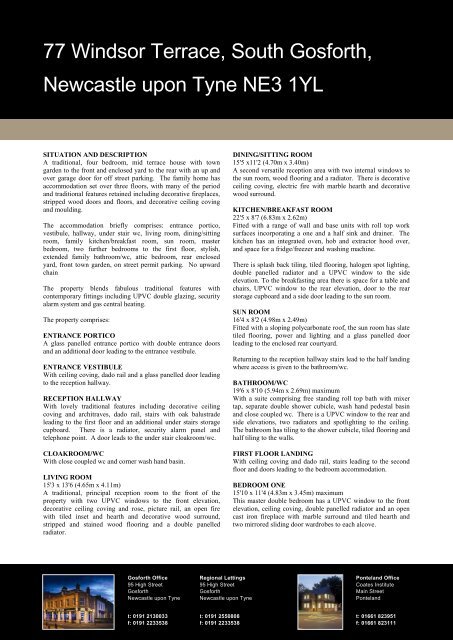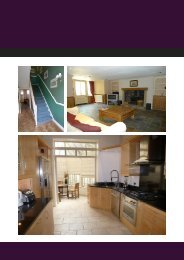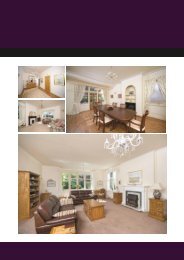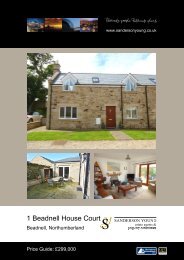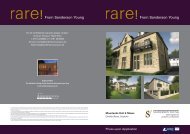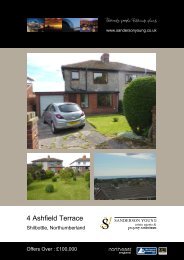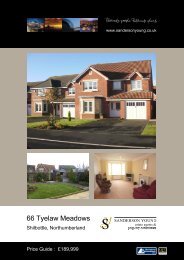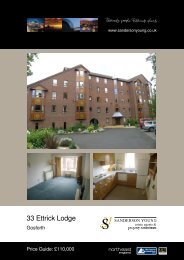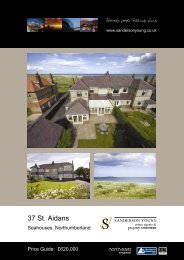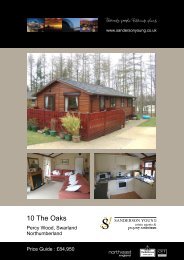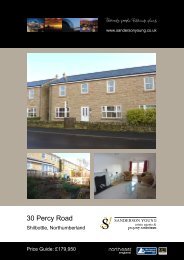77 Windsor Terrace - Sanderson Young
77 Windsor Terrace - Sanderson Young
77 Windsor Terrace - Sanderson Young
You also want an ePaper? Increase the reach of your titles
YUMPU automatically turns print PDFs into web optimized ePapers that Google loves.
<strong>77</strong> <strong>Windsor</strong> <strong>Terrace</strong>, South Gosforth,<br />
Newcastle upon Tyne NE3 1YL<br />
SITUATION AND DESCRIPTION<br />
A traditional, four bedroom, mid terrace house with town<br />
garden to the front and enclosed yard to the rear with an up and<br />
over garage door for off street parking. The family home has<br />
accommodation set over three floors, with many of the period<br />
and traditional features retained including decorative fireplaces,<br />
stripped wood doors and floors, and decorative ceiling coving<br />
and moulding.<br />
The accommodation briefly comprises: entrance portico,<br />
vestibule, hallway, under stair wc, living room, dining/sitting<br />
room, family kitchen/breakfast room, sun room, master<br />
bedroom, two further bedrooms to the first floor, stylish,<br />
extended family bathroom/wc, attic bedroom, rear enclosed<br />
yard, front town garden, on street permit parking. No upward<br />
chain<br />
The property blends fabulous traditional features with<br />
contemporary fittings including UPVC double glazing, security<br />
alarm system and gas central heating.<br />
The property comprises:<br />
ENTRANCE PORTICO<br />
A glass panelled entrance portico with double entrance doors<br />
and an additional door leading to the entrance vestibule.<br />
ENTRANCE VESTIBULE<br />
With ceiling coving, dado rail and a glass panelled door leading<br />
to the reception hallway.<br />
RECEPTION HALLWAY<br />
With lovely traditional features including decorative ceiling<br />
coving and architraves, dado rail, stairs with oak balustrade<br />
leading to the first floor and an additional under stairs storage<br />
cupboard. There is a radiator, security alarm panel and<br />
telephone point. A door leads to the under stair cloakroom/wc.<br />
CLOAKROOM/WC<br />
With close coupled wc and corner wash hand basin.<br />
LIVING ROOM<br />
15'3 x 13'6 (4.65m x 4.11m)<br />
A traditional, principal reception room to the front of the<br />
property with two UPVC windows to the front elevation,<br />
decorative ceiling coving and rose, picture rail, an open fire<br />
with tiled inset and hearth and decorative wood surround,<br />
stripped and stained wood flooring and a double panelled<br />
radiator.<br />
DINING/SITTING ROOM<br />
15'5 x11'2 (4.70m x 3.40m)<br />
A second versatile reception area with two internal windows to<br />
the sun room, wood flooring and a radiator. There is decorative<br />
ceiling coving, electric fire with marble hearth and decorative<br />
wood surround.<br />
KITCHEN/BREAKFAST ROOM<br />
22'5 x 8'7 (6.83m x 2.62m)<br />
Fitted with a range of wall and base units with roll top work<br />
surfaces incorporating a one and a half sink and drainer. The<br />
kitchen has an integrated oven, hob and extractor hood over,<br />
and space for a fridge/freezer and washing machine.<br />
There is splash back tiling, tiled flooring, halogen spot lighting,<br />
double panelled radiator and a UPVC window to the side<br />
elevation. To the breakfasting area there is space for a table and<br />
chairs, UPVC window to the rear elevation, door to the rear<br />
storage cupboard and a side door leading to the sun room.<br />
SUN ROOM<br />
16'4 x 8'2 (4.98m x 2.49m)<br />
Fitted with a sloping polycarbonate roof, the sun room has slate<br />
tiled flooring, power and lighting and a glass panelled door<br />
leading to the enclosed rear courtyard.<br />
Returning to the reception hallway stairs lead to the half landing<br />
where access is given to the bathroom/wc.<br />
BATHROOM/WC<br />
19'6 x 8'10 (5.94m x 2.69m) maximum<br />
With a suite comprising free standing roll top bath with mixer<br />
tap, separate double shower cubicle, wash hand pedestal basin<br />
and close coupled wc. There is a UPVC window to the rear and<br />
side elevations, two radiators and spotlighting to the ceiling.<br />
The bathroom has tiling to the shower cubicle, tiled flooring and<br />
half tiling to the walls.<br />
FIRST FLOOR LANDING<br />
With ceiling coving and dado rail, stairs leading to the second<br />
floor and doors leading to the bedroom accommodation.<br />
BEDROOM ONE<br />
15'10 x 11'4 (4.83m x 3.45m) maximum<br />
This master double bedroom has a UPVC window to the front<br />
elevation, ceiling coving, double panelled radiator and an open<br />
cast iron fireplace with marble surround and tiled hearth and<br />
two mirrored sliding door wardrobes to each alcove.<br />
Gosforth Office<br />
95 High Street<br />
Gosforth<br />
Newcastle upon Tyne<br />
Regional Lettings<br />
95 High Street<br />
Gosforth<br />
Newcastle upon Tyne<br />
Ponteland Office<br />
Coates Institute<br />
Main Street<br />
Ponteland<br />
t: 0191 2130033<br />
f: 0191 2233538<br />
t: 0191 2550808<br />
f: 0191 2233538<br />
t: 01661 823951<br />
f: 01661 823111


