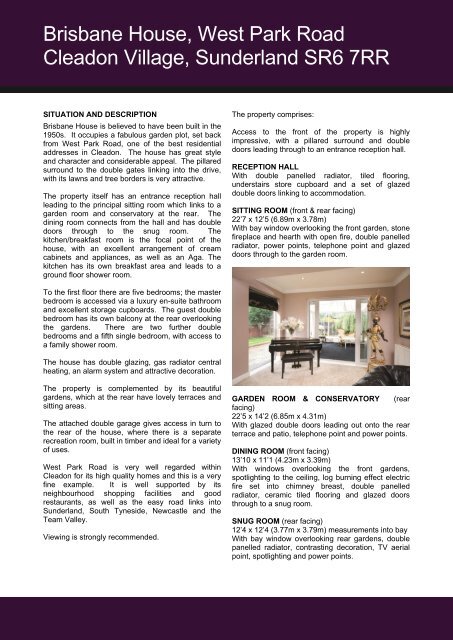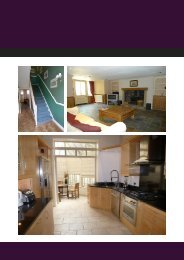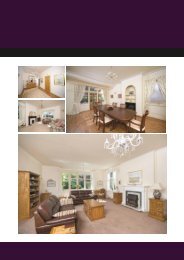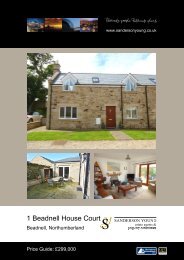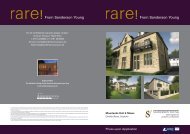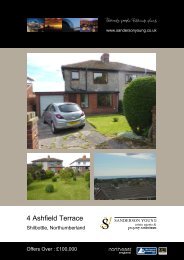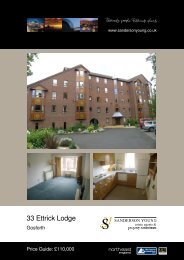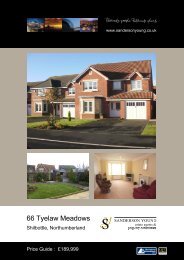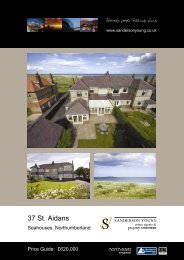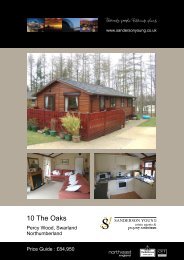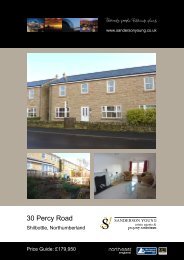Download Brochure - Sanderson Young
Download Brochure - Sanderson Young
Download Brochure - Sanderson Young
Create successful ePaper yourself
Turn your PDF publications into a flip-book with our unique Google optimized e-Paper software.
Brisbane House, West Park Road<br />
Cleadon Village, Sunderland SR6 7RR<br />
SITUATION AND DESCRIPTION<br />
Brisbane House is believed to have been built in the<br />
1950s. It occupies a fabulous garden plot, set back<br />
from West Park Road, one of the best residential<br />
addresses in Cleadon. The house has great style<br />
and character and considerable appeal. The pillared<br />
surround to the double gates linking into the drive,<br />
with its lawns and tree borders is very attractive.<br />
The property itself has an entrance reception hall<br />
leading to the principal sitting room which links to a<br />
garden room and conservatory at the rear. The<br />
dining room connects from the hall and has double<br />
doors through to the snug room. The<br />
kitchen/breakfast room is the focal point of the<br />
house, with an excellent arrangement of cream<br />
cabinets and appliances, as well as an Aga. The<br />
kitchen has its own breakfast area and leads to a<br />
ground floor shower room.<br />
The property comprises:<br />
Access to the front of the property is highly<br />
impressive, with a pillared surround and double<br />
doors leading through to an entrance reception hall.<br />
RECEPTION HALL<br />
With double panelled radiator, tiled flooring,<br />
understairs store cupboard and a set of glazed<br />
double doors linking to accommodation.<br />
SITTING ROOM (front & rear facing)<br />
22’7 x 12’5 (6.89m x 3.78m)<br />
With bay window overlooking the front garden, stone<br />
fireplace and hearth with open fire, double panelled<br />
radiator, power points, telephone point and glazed<br />
doors through to the garden room.<br />
To the first floor there are five bedrooms; the master<br />
bedroom is accessed via a luxury en-suite bathroom<br />
and excellent storage cupboards. The guest double<br />
bedroom has its own balcony at the rear overlooking<br />
the gardens. There are two further double<br />
bedrooms and a fifth single bedroom, with access to<br />
a family shower room.<br />
The house has double glazing, gas radiator central<br />
heating, an alarm system and attractive decoration.<br />
The property is complemented by its beautiful<br />
gardens, which at the rear have lovely terraces and<br />
sitting areas.<br />
The attached double garage gives access in turn to<br />
the rear of the house, where there is a separate<br />
recreation room, built in timber and ideal for a variety<br />
of uses.<br />
West Park Road is very well regarded within<br />
Cleadon for its high quality homes and this is a very<br />
fine example. It is well supported by its<br />
neighbourhood shopping facilities and good<br />
restaurants, as well as the easy road links into<br />
Sunderland, South Tyneside, Newcastle and the<br />
Team Valley.<br />
Viewing is strongly recommended.<br />
GARDEN ROOM & CONSERVATORY (rear<br />
facing)<br />
22’5 x 14’2 (6.85m x 4.31m)<br />
With glazed double doors leading out onto the rear<br />
terrace and patio, telephone point and power points.<br />
DINING ROOM (front facing)<br />
13’10 x 11’1 (4.23m x 3.39m)<br />
With windows overlooking the front gardens,<br />
spotlighting to the ceiling, log burning effect electric<br />
fire set into chimney breast, double panelled<br />
radiator, ceramic tiled flooring and glazed doors<br />
through to a snug room.<br />
SNUG ROOM (rear facing)<br />
12’4 x 12’4 (3.77m x 3.79m) measurements into bay<br />
With bay window overlooking rear gardens, double<br />
panelled radiator, contrasting decoration, TV aerial<br />
point, spotlighting and power points.


