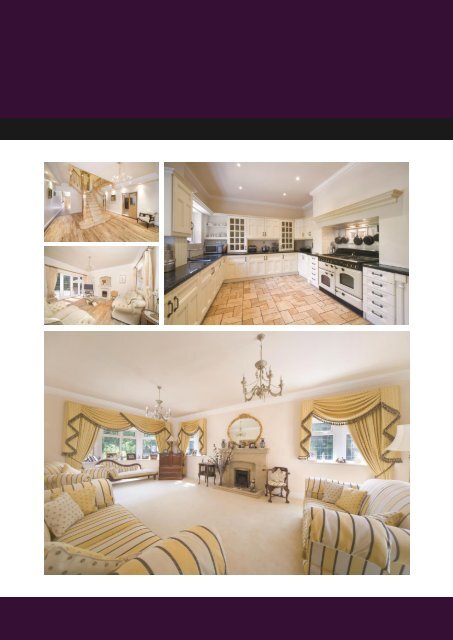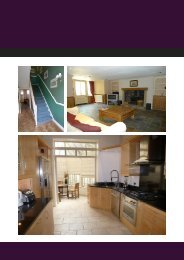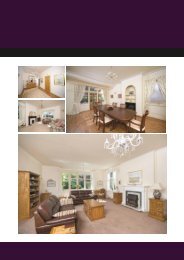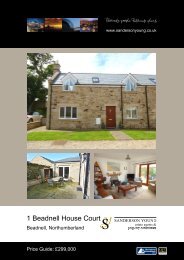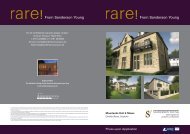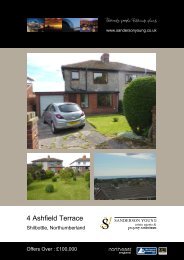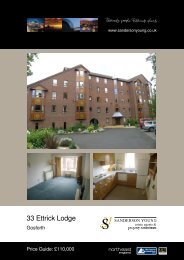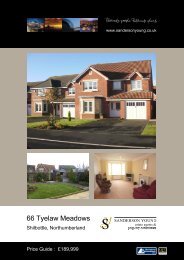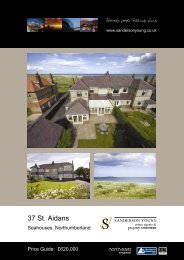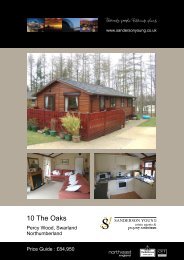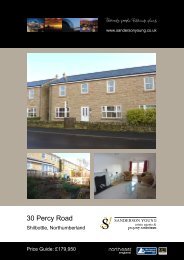Download Brochure - Sanderson Young
Download Brochure - Sanderson Young
Download Brochure - Sanderson Young
Create successful ePaper yourself
Turn your PDF publications into a flip-book with our unique Google optimized e-Paper software.
Woodside, Old Waldridge<br />
Chester le Street, Durham DH2 3SL<br />
SITUATION AND DESCRIPTION<br />
Woodside was constructed by the current owner in 2001. The<br />
property occupies a magnificent and mature garden site on the<br />
edge of the hamlet of Old Waldridge.<br />
Previously part of a farm steading, the Old Waldridge House and<br />
its adjacent buildings are part of a luxury housing development.<br />
Woodside itself has been created as a magnificent modern<br />
house, which is set in its own impressive grounds.<br />
With access off Warkworth Drive, it has a discreet entrance<br />
shared by Waldridge Cottage and Old Waldridge House. It<br />
curves around an unadopted road and leads in through<br />
impressive wrought iron gates which connect to the main<br />
grounds. The property has a significant large workshop and<br />
garage at the entrance, with hard standing to the side and a<br />
greenhouse at the rear.<br />
To the rear of the house there is a detached modern garage with<br />
electrically operated door.<br />
The lawned gardens are delightful and the borders are superbly<br />
stocked with flowers, plants and trees which give great screening<br />
to the property and its surroundings.<br />
The house itself is double glazed and has the benefit of gas<br />
central heating, with underfloor heating to the majority of the<br />
rooms.<br />
The entrance includes a vestibule connecting to cloakroom/wc.<br />
The inner hallway has a magnificent bespoke staircase in gull<br />
wing style. It leads to the galleried landing above.<br />
Connecting from the hall is a fabulous sitting room with bay<br />
window and beautiful stone fireplace. The dining room is at the<br />
front of the house and also has a bay window. The kitchen is at<br />
the rear, fitted with cream painted cabinets and built-in<br />
appliances. It leads on to a utility area and connects in turn to the<br />
family room which is at the rear of the house and has double<br />
doors onto the south facing terrace. A passageway links the<br />
family room to the reception hall and leading from that<br />
passageway is a study and a useful control and store room.<br />
panelled door and crossed leaded side window leading through to<br />
the:<br />
ENTRANCE VESTIBULE<br />
With Amtico flooring and two doors leading off to accommodation.<br />
CLOAKROOM/WC<br />
Comprising close coupled wc, wash hand basin by Vogue with<br />
storage cabinets beneath and mirror above, tiled flooring and half<br />
wall height tiling.<br />
CLOAKS STORAGE CUPBOARD<br />
Providing good general storage to the house.<br />
From the entrance vestibule internal glazed doors lead through to<br />
the:<br />
INNER RECEPTION HALL<br />
With Amtico flooring, border detailing to the skirtings, concealed<br />
spotlighting, cornicing and a light oak hand-built gull wing<br />
staircase leading to the first floor landing.<br />
From the reception hall six doors lead off to principal<br />
accommodation.<br />
DRAWING ROOM (front, side & rear facing)<br />
28’4 x 14’3 (8.65m x 4.36m)<br />
A fabulous room which enjoys great natural light from its bay<br />
window at the front of the house with cross leaded panes. There<br />
is a superb stone fireplace surround, hearth and mantle with coal<br />
burning gas fire insert. The room has cornicing, attractive wall<br />
lighting, power points and infra red alarm sensor.<br />
DINING ROOM (front facing)<br />
15’3 x 14’5 (4.66m x 4.39m) measurements into bay window<br />
With bay window overlooking the front approach to the house,<br />
cornicing, light emulsion decoration, telephone point and infra red<br />
alarm sensor.<br />
To the first floor the master bedroom has its own dressing room<br />
and a large bathroom with separate shower. There are four<br />
further double bedrooms at first floor level; one with an en-suite<br />
shower room and one with an en-suite bathroom. All of the<br />
bedrooms have fitted wardrobes or built-in storage cupboards.<br />
There is also a family bathroom with separate shower.<br />
A staircase connects to the second floor, where there are two<br />
bedrooms set into the roof space.<br />
Woodside is a modern home, framed by tall trees and in the<br />
beautiful setting of Old Waldridge, which lies to the south and<br />
west of Chester le Street and has good accessibility to the Old<br />
Durham Road and into Durham itself. The property is also very<br />
convenient for its accessibility to Durham County Cricket Club<br />
and the nearby hotels, restaurants and golf courses. The A1<br />
motorway is close by, connecting into Tyneside, Durham and<br />
Sunderland.<br />
A beautiful family home in a private and very pleasant setting.<br />
Viewing is strongly recommended.<br />
The property comprises:<br />
Access to the property is from its eastern elevation, with a<br />
KITCHEN (rear facing)<br />
14’4 x 12’6 (4.38m x 3.81m)<br />
Well equipped and fitted with a range of light painted wood base,<br />
wall and drawer cabinets with black pearlescent granite worktop<br />
surfaces incorporating a stainless steel sink unit. The kitchen has<br />
glazed wall display cabinets, as well as open shelving, attractive<br />
spotlighting, telephone and TV aerial point and beautiful tiled<br />
flooring. Appliances include a free standing Rangemaster with<br />
two ovens, two warming drawers, five gas hobs, an electric<br />
ceramic hob and extractor hood above, a built-in Whirlpool<br />
dishwasher and a Whirlpool refrigerator.
From the kitchen a panelled and glazed door leads on to the:<br />
UTILITY & LAUNDRY ROOM (side facing)<br />
15’3 x 5’11(4.66m x 1.8m)<br />
With Belfast sink unit, granite style work surfaces, spacing for a<br />
washing machine, tumble dryer and American refrigerator and<br />
freezer, burglar alarm control panel and double glazed door<br />
leading onto the side courtyard and patio.<br />
excellent hanging rail and shelf storage space and access into the<br />
roof void for storage.<br />
EN-SUITE BATHROOM<br />
With white four piece suite comprising panelled bath, close<br />
coupled wc, pedestal wash hand basin, ceramic tiling to half wall<br />
height and heated chrome towel rail. Two steps lead up to the<br />
walk-in wet room comprising good quality shower, tiled walls and<br />
flooring, folding screen access doors and tiled drying area.<br />
A door also connects from the utility room to the:<br />
FAMILY ROOM (rear & side facing)<br />
15’7 x 13’0 (4.75m x 3.97m)<br />
A light and bright room with double glazed patio doors leading out<br />
onto the south facing patio, stone surround fireplace, hearth and<br />
mantle with coal burning effect gas fire, attractive flooring,<br />
cornicing, TV aerial point, power points and return door to a<br />
passageway which links to the reception hall.<br />
The passageway has a door connecting to the:<br />
STUDY (internal room)<br />
11’6 x 5’5 (3.5m x 1.65m)<br />
Professionally equipped with an arrangement of light wood office<br />
furniture.<br />
The last door linking from the passageway connects to the:<br />
COMPUTER ROOM & CONTROL ROOM<br />
With shelving, fuse box, circuit breaker control panel, central<br />
controls for the closed circuit TV surveillance cameras and<br />
manifold for central heating pipes for the underfloor heating to the<br />
ground floor.<br />
Returning to the reception hall, the magnificent staircase leads up<br />
to the:<br />
FIRST FLOOR LANDING<br />
With attractive cornicing, built-in shelf storage cupboards and six<br />
doors leading to principal accommodation.<br />
BEDROOM TWO (front facing)<br />
14’4 x 12’7 (4.39m x 3.84m) measurements include fitted<br />
wardrobes<br />
A light and bright room which enjoys a pleasant aspect over the<br />
front approach of the house, extensive arrangement of fitted<br />
wardrobes, dressing table, wiring for plasma screen TV and<br />
telephone point.<br />
EN-SUITE BATHROOM<br />
With white four piece suite comprising panelled bath, close<br />
coupled wc, pedestal wash hand basin with illuminated mirror<br />
above, separate shower cubicle with Mira shower unit and folding<br />
screen access door, attractive tiling to half wall height, ceramic<br />
tiled flooring, heated chrome towel rail, spotlighting and Expelair<br />
unit.<br />
BEDROOM THREE (front facing)<br />
13’8 x 10’3 (4.16m x 3.12m)<br />
Enjoying a view over gardens and drive, three sets of double<br />
wardrobes and access into roof void.<br />
EN-SUITE SHOWER ROOM<br />
Comprising separate shower cubicle with Mira shower unit and<br />
folding screen doors, wall hung wash hand basin, close coupled<br />
wc, half wall height tiling, ceramic tiled flooring and shaver strip<br />
light.<br />
BEDROOM FOUR (front facing)<br />
14’4 x 10’0 (4.37m x 3.04m)<br />
A light room which enjoys views over the front garden, three sets<br />
of double wardrobes, power points and telephone point.<br />
MASTER BEDROOM (rear facing)<br />
15’6 x 13’1(4.74m x 3.98m) measurements exclude dressing area<br />
and en-suite bathroom<br />
A light room with double glazed windows overlooking the<br />
southerly elevation, elaborate cornicing and telephone point.<br />
DRESSING AREA<br />
With floor to ceiling mirror fronted sliding doors concealing<br />
BEDROOM FIVE (side & rear facing)<br />
14’4 x 9’11 (4.37m x 3.03m)<br />
A light and bright room with superb window views over gardens,<br />
three sets of double wardrobes, TV aerial point and telephone<br />
point.<br />
FAMILY BATHROOM<br />
With white four piece suite comprising panelled bath, close
coupled wc, pedestal wash hand basin with shaver strip light<br />
above, separate shower cubicle with Mira shower unit and glazed<br />
screen door, heated chrome towel rail, half wall height tiling, black<br />
ceramic floor tiling and spotlighting to the ceiling.<br />
Connecting from the first floor landing a staircase leads up to the<br />
second floor of the property.<br />
SECOND FLOOR LANDING<br />
With access into storage cupboard and two doors off to further<br />
bedroom accommodation.<br />
BEDROOM SIX (front & rear facing)<br />
(20’8 x 14’8 6.29m x 4.48m) measurements from eaves<br />
Set into the roof space with sloping roof, two Velux windows to<br />
the rear roof pitch and one to the front, and access into the eaves.<br />
BEDROOM SEVEN (front & rear facing)<br />
16’8 x 14’3 (5.09m x 4.35m) measurements into eaves<br />
With two Velux windows to the rear roof pitch and one to the front,<br />
access into the eaves and wardrobe storage cupboards, one of<br />
which accommodates the high capacity, quick recovery hot water<br />
cylinder.<br />
EXTERNALLY<br />
The property and grounds surrounding Woodside are extremely<br />
impressive. The main approach to the house leads off Warkworth<br />
Drive and is a private road which connects up to Woodside, Old<br />
Waldridge and Woodside Cottage. The road bears around to the<br />
left and the unadopted road connects through electrically<br />
operated wrought iron gates into the large block paved drive and<br />
courtyard. The front approach to the house is attractive, with tall<br />
Georgian style lantern lights and well stocked flower and shrub<br />
borders.<br />
To the immediate entrance to the house there is a hard standing<br />
and parking area, ideal for boat and caravan, as well as a useful<br />
garden store shed. The tall trees surrounding the plot give great<br />
screening.<br />
GARAGE ONE<br />
30’2 X 16’5 (9.19m x 5.01m)<br />
With power and lighting.<br />
ESTATE AGENTS NOTE<br />
Garage one and its workshop area provides a very useful space<br />
to the corner of the site, adjacent to the entrance into the<br />
property. There is obvious potential within this area to apply for<br />
planning permission to construct a new lodge or small cottage.<br />
This would be subject to planning and building consent.<br />
GARAGE TWO<br />
21’10 x 18’6 (6.65m x 5.64m)<br />
The detached double garage is an impressive feature of the<br />
house and is to the rear of the property under a pitched slated<br />
roof. Built in brick it has a large electrically operated up and over<br />
door and provides excellent storage space for one or two cars,<br />
with power and lighting.<br />
To the rear of the garage there is a gated entrance onto a nearby<br />
bridle path, which leads through to adjacent fields and<br />
countryside and provides a very pleasant walk for dogs.<br />
The exterior of the property has closed circuit TV surveillance<br />
cameras and spotlighting.<br />
The woodland to the rear of the property extends to 0.818 acres.<br />
It is a mature evergreen woodland which has pedestrian and<br />
vehicular access from the grounds, as well as separate access<br />
over council pavements to the rear. It is possible for this<br />
woodland to be available with the sale of the property, subject to<br />
separate negotiation.<br />
SERVICES<br />
The property has mains gas, electric and water services.<br />
DIRECTIONS:<br />
Take the A1 signposted the South. Leave the A1(M) at junction<br />
63 then at roundabout take the fourth exit onto the A167<br />
signposted Chester-le-street. Continue on A167 signposted<br />
Durham. At roundabout take the second exit signposted<br />
Waldridge. At roundabout take the second exit and turn right onto<br />
Embleton Drive and right again onto Hauxley Drive.<br />
TENURE<br />
Freehold<br />
FLOOD RISK<br />
Please see website www.environment-agency.co.uk<br />
COUNCIL TAX:<br />
Please see website www.voa.gov.uk<br />
ENERGY PERFORMANCE RATING:<br />
Grade: D<br />
Behind the garage there is a greenhouse and potting store 15’9 x<br />
6’5 (4.81m x 1.97m) with cold water supply.<br />
The gardens provide highly impressive lawned areas with<br />
rhododendrons and azaleas giving beautiful colour. The lawned<br />
gardens slope down gently to a lower tier, separated by a well<br />
stocked flower and rose border. Steps lead down to the lower<br />
lawned gardens where there are private sitting areas and<br />
terraces, including a timber constructed Wendy house. The<br />
gardens run into a point on the south eastern corner of the site<br />
and lie adjacent to the mature woodland.<br />
The gardens lead around the southern elevation, where there is a<br />
lovely water feature, as well as further flower and shrub borders.<br />
The gardens at the western boundary have double gates that lead<br />
onto the adjacent woodland, which may be available subject to<br />
separate negotiation.
www.sandersonyoung.co.uk<br />
Regional Office<br />
The Old Bank<br />
30 High Street, Gosforth<br />
Newcastle upon Tyne<br />
For all confidential enquiries please contact:<br />
Duncan <strong>Young</strong> or Ashleigh Sundin<br />
t: 0191 2233500 | f: 0191 2233505<br />
duncan.young@sandersonyoung.co.uk | ashleigh.sundin@sandersonyoung.co.uk<br />
1. These particulars have been prepared in all good faith to give a fair overall view of the property and must not be relied upon as statements or representations of fact.<br />
Purchasers must satisfy themselves by inspection or otherwise regarding the items mentioned below and as to the content of these particulars. If any points are particularly<br />
relevant to your interest in the property please ask for further information.<br />
2. We have not tested any services, appliances, equipment or facilities, and nothing in these particulars should be deemed to be a statement that they are in good working order<br />
or that the property is in good structural condition or otherwise.<br />
3. It should not be assumed that any contents/furnishings/furniture etc, photographed are included in the sale, nor that the property remains as displayed in the photograph(s).<br />
No assumption should be made with regard to parts of the property that have not been photographed.<br />
4. Any areas, measurements or distances referred to are given as a GUIDE ONLY and NOT precise. Purchasers must rely on their own enquiries.<br />
5. It should NOT be assumed that the property has all necessary planning, building regulations or other consents. Where any reference is made to planning permission or<br />
potential uses such information is given in good faith.<br />
6. The information in these particulars is given without responsibility on the part of the Agents or their clients. These particulars do not form any part of an offer of a contract and<br />
neither the agents nor their employees have any authority to make or give any representations or warranties whatever in relation to this property.<br />
S218 Printed by Ravensworth 0870 112 5306
Woodside<br />
Old Waldridge<br />
Price on application


