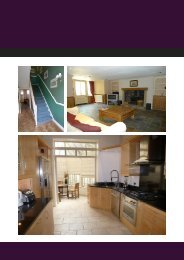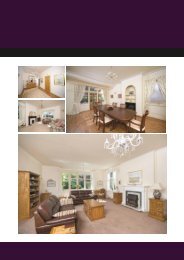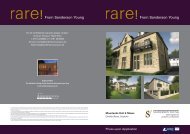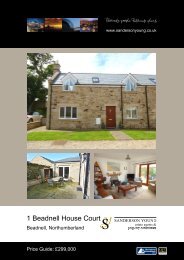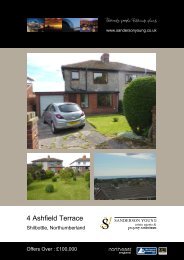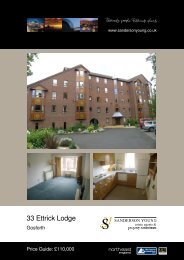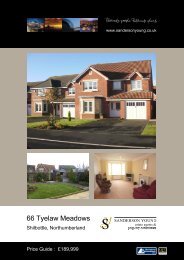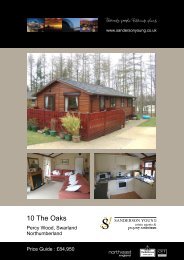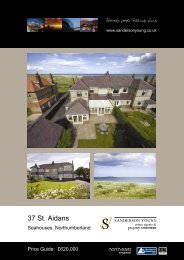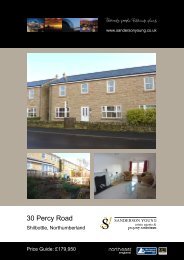Download Brochure - Sanderson Young
Download Brochure - Sanderson Young
Download Brochure - Sanderson Young
You also want an ePaper? Increase the reach of your titles
YUMPU automatically turns print PDFs into web optimized ePapers that Google loves.
www.sandersonyoung.co.uk<br />
The Steading<br />
Eachwick Moor Farm, Eachwick<br />
Price Guide: £395,000
The Steading, Eachwick Moor Farm<br />
Eachwick, Northumberland NE18 0BD<br />
SITUATION AND DESCRIPTION<br />
The Steading is a charming three bedroom, stone<br />
built barn conversion located in a quiet courtyard<br />
setting in the rural hamlet of Eachwick. The<br />
Grade II listed cottage offers generous single<br />
storey accommodation, with lovely south east<br />
facing gardens, a spacious driveway and a large<br />
integral garage. Period features include a fabulous<br />
vaulted and beamed ceiling to the living room and<br />
arched byre windows overlooking the garden.<br />
The accommodation briefly comprises: reception<br />
hall, living/dining room, kitchen/breakfast room,<br />
utility room, master bedroom, en-suite shower<br />
room/wc, two further bedrooms, family<br />
bathroom/wc, block paved and gravel driveway,<br />
large garage, mature landscaped gardens and patio<br />
terrace.<br />
The property, well positioned for access to<br />
Ponteland with its wide variety of shops,<br />
supermarkets and restaurants, also boasts a<br />
number of modern benefits including oil fired<br />
central heating, double glazed windows and a<br />
security alarm system.<br />
The property comprises:<br />
RECEPTION HALLWAY<br />
An attractive reception hallway with built-in<br />
storage units and cabinets, two radiators,<br />
telephone point and doors giving access to both<br />
the bedroom hallway and the living room and<br />
kitchen.<br />
LIVING/DINING ROOM<br />
23'6 x 17'9 (7.16m x 5.41m)<br />
A fabulous and impressive living room with<br />
beautiful vaulted ceiling with exposed stonework<br />
and timber beams, feature cast iron fireplace with<br />
cast iron wood burning stove and decorative wood<br />
surround. The room is a fabulous size, giving<br />
space for both a living and dining area, with oak<br />
flooring, radiator and two lovely picture windows<br />
and French doors opening out to the terrace and<br />
garden. Within the living room there are TV and<br />
telephone points and three radiators.<br />
KITCHEN/BREAKFAST ROOM<br />
11'7 x 16'4 (3.53m x 4.98m)<br />
A beautifully presented kitchen with a range of<br />
cream fronted wall and base cabinets with glazed<br />
display cabinets and concealed lighting beneath<br />
the wall cabinets. Within the kitchen there is a<br />
sink with drainer and mixer tap, integrated electric<br />
double oven, four ring halogen hob with extractor<br />
hood over and plumbing for an automatic washing<br />
machine. Within the kitchen there is a radiator,<br />
lovely Chinese slate flooring, part tiled walls and<br />
a window to the rear and door connecting to the<br />
utility room. The breakfast area overlooks the<br />
front garden via a lovely picture window.<br />
UTILITY ROOM<br />
9'7 x 5'5 (2.92m x 1.65m)<br />
The utility room is fitted with a range of wall and<br />
base units with a stainless steel sink, plumbing for<br />
an automatic washing machine and space for a<br />
fridge/freezer. Within the utility there is a small<br />
window, tiled floor and access to the loft.<br />
MASTER BEDROOM<br />
15'9 x 12'1 (4.80m x 3.68m)<br />
A well proportioned principal bedroom with two<br />
windows to the front elevation, overlooking the<br />
driveway, two radiators, TV and telephone point<br />
and a door leading to the en-suite shower room.<br />
Gosforth Office<br />
95 High Street<br />
Gosforth<br />
Newcastle upon Tyne<br />
Regional Lettings<br />
95 High Street<br />
Gosforth<br />
Newcastle upon Tyne<br />
Ponteland Office<br />
Coates Institute<br />
Main Street<br />
Ponteland<br />
t: 0191 2130033<br />
f: 0191 2233538<br />
t: 0191 2550808<br />
f: 0191 2233538<br />
t: 01661 823951<br />
f: 01661 823111
EN-SUITE SHOWER ROOM<br />
9'7 x 4'8 (2.92m x 1.42m)<br />
The en-suite shower room has a double shower<br />
cubicle with mains shower and tiled surround.<br />
There is a wash hand pedestal basin, close<br />
coupled wc, tiled walls and floor, heated towel<br />
rail and an extractor fan.<br />
A door leads from the main reception hallway to a<br />
bedroom corridor where there is a small window,<br />
radiator and access to bedrooms two and three.<br />
BEDROOM TWO<br />
13'4 x 10'3 (4.06m x 3.12m)<br />
A well proportioned second bedroom with three<br />
windows to three elevations of the cottage, giving<br />
excellent natural light. The bedroom has a<br />
featured beam to the ceiling, a radiator, TV and<br />
telephone point and lovely views over the garden.<br />
BEDROOM THREE<br />
10'1 x 9'7 (3.07m x 2.92m)<br />
An attractive, third double bedroom with a<br />
window overlooking the garden. There is a<br />
radiator and a TV and telephone point.<br />
BATHROOM<br />
6'3 x 8'2 (1.90m x 2.49m)<br />
The bathroom has a white suite comprising<br />
panelled bath with shower and mixer tap over,<br />
wash hand pedestal basin and low level wc.<br />
There is tiling to the walls and floor, extractor fan,<br />
vertical heated towel rail and access to the loft.<br />
EXTERNALLY<br />
The Steading is approached by an attractive stone<br />
pillared entrance with timber five bar gate giving<br />
access to a part gravelled and part block paved<br />
driveway providing off street parking for a<br />
number of vehicles.<br />
integral garage.<br />
This in turn leads to an<br />
The gardens of The Steading are predominately<br />
located to the front of the property with an<br />
excellent degree of privacy provided by the<br />
mature hedging to the property. The garden is<br />
predominately lawned with an attractive paved<br />
patio area leading out from the living room, stone<br />
built bar-be-cue and an additional gravelled patio<br />
area. There are well stocked borders with plants<br />
and trees.<br />
GARAGE<br />
This large garage has double timber doors, power,<br />
lighting and a water supply. There is access into<br />
the loft which is boarded out to provide additional<br />
storage space.<br />
SERVICES<br />
The property has mains electric and water and<br />
shared septic tank for drainage.<br />
TENURE<br />
Freehold<br />
FLOOD RISK<br />
Please see website www.environmnetagency.co.uk<br />
COUNCIL TAX<br />
Please see website www.voa.gov.uk<br />
ENERGY PERFORMANCE RATING<br />
Grade: E<br />
Alnwick Office<br />
31-33 Bondgate Within<br />
Alnwick<br />
Northumberland<br />
t: 01665 600170<br />
f: 01665 606984<br />
Regional Office<br />
The Old Bank<br />
30 High Street<br />
Gosforth<br />
Newcastle upon Tyne<br />
t: 0191 2233500<br />
f: 0191 2233505<br />
Mayfair Office<br />
Cashel House<br />
15 Thayer Street<br />
London<br />
W1U 3JT<br />
t: 0870 112 7099<br />
f: 020 7467 5339
1. These particulars have been prepared in all good faith to give a fair overall view of the property and must not be relied upon as statements or representations of fact. Purchasers must<br />
satisfy themselves by inspection or otherwise regarding the items mentioned below and as to the content of these particulars. If any points are particularly relevant to your interest in the<br />
property please ask for further information.<br />
2. We have not tested any services, appliances, equipment or facilities, and nothing in these particulars should be deemed to be a statement that they are in good working order or that the<br />
property is in good structural condition or otherwise.<br />
3. It should not be assumed that any contents/furnishings/furniture etc, photographed are included in the sale, nor that the property remains as displayed in the photograph(s).<br />
No assumption should be made with regard to parts of the property that have not been photographed.<br />
4. Any areas, measurements or distances referred to are given as a GUIDE ONLY and NOT precise. Purchasers must rely on their own enquiries.<br />
5. It should NOT be assumed that the property has all necessary planning, building regulations or other consents. Where any reference is made to planning permission or potential uses<br />
such information is given in good faith.<br />
6. The information in these particulars is given without responsibility on the part of the Agents or their clients. These particulars do not form any part of an offer of a contract and neither the<br />
agents nor their employees have any authority to make or give any representations or warranties whatever in relation to this property.<br />
All enquiries please contact:<br />
Ponteland Office<br />
Coates Institute | Main Street | Ponteland | NE20 9NH<br />
t: 01661 823951<br />
f: 01661 823111<br />
S082 Printed by Ravensworth 01670 713330<br />
www.sandersonyoung.co.uk



