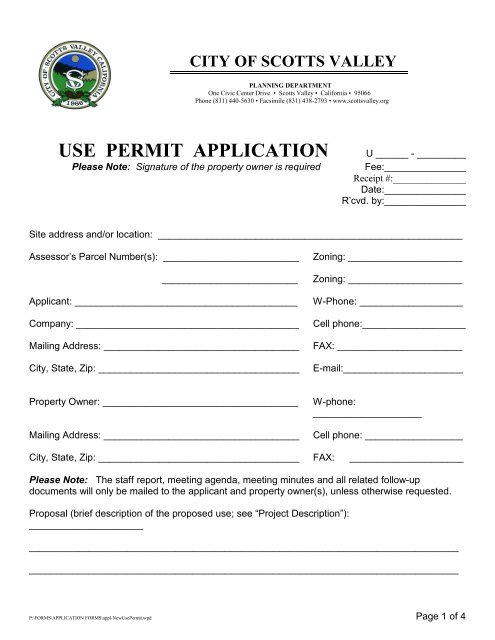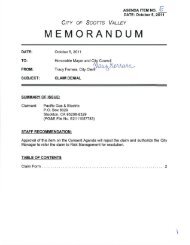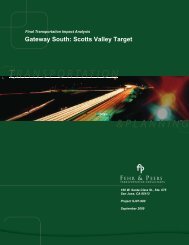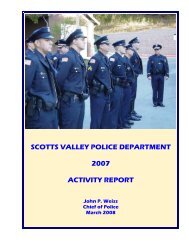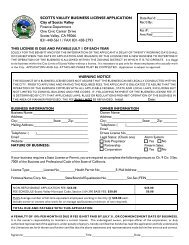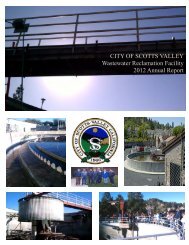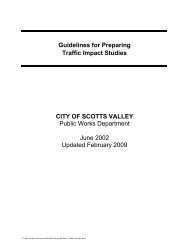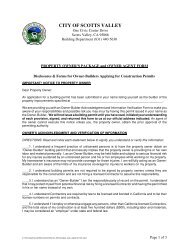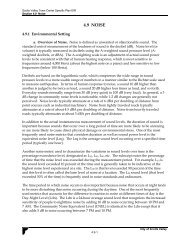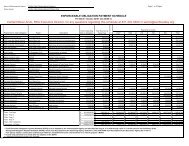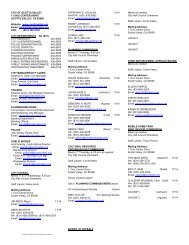USE PERMIT APPLICATION - City of Scotts Valley
USE PERMIT APPLICATION - City of Scotts Valley
USE PERMIT APPLICATION - City of Scotts Valley
You also want an ePaper? Increase the reach of your titles
YUMPU automatically turns print PDFs into web optimized ePapers that Google loves.
CITY OF SCOTTS VALLEY<br />
PLANNING DEPARTMENT<br />
One Civic Center Drive • <strong>Scotts</strong> <strong>Valley</strong> • California • 95066<br />
Phone (831) 440-5630 • Facsimile (831) 438-2793 • www.scottsvalley.org<br />
<strong>USE</strong> <strong>PERMIT</strong> <strong>APPLICATION</strong><br />
Please Note: Signature <strong>of</strong> the property owner is required<br />
U ______ - _________<br />
Fee:_______________<br />
Receipt #:_______________<br />
Date:_______________<br />
R’cvd. by:_______________<br />
Site address and/or location: ________________________________________________________<br />
Assessor’s Parcel Number(s): _________________________<br />
_________________________<br />
Applicant: _________________________________________<br />
Company: _________________________________________<br />
Mailing Address: ____________________________________<br />
<strong>City</strong>, State, Zip: _____________________________________<br />
Zoning: _____________________<br />
Zoning: _____________________<br />
W-Phone: ___________________<br />
Cell phone:___________________<br />
FAX: _______________________<br />
E-mail:______________________<br />
Property Owner: ____________________________________<br />
Mailing Address: ____________________________________<br />
W-phone:<br />
____________________<br />
Cell phone: __________________<br />
<strong>City</strong>, State, Zip: _____________________________________ FAX: _____________________<br />
Please Note: The staff report, meeting agenda, meeting minutes and all related follow-up<br />
documents will only be mailed to the applicant and property owner(s), unless otherwise requested.<br />
Proposal (brief description <strong>of</strong> the proposed use; see “Project Description”):<br />
_____________________<br />
_______________________________________________________________________________<br />
_______________________________________________________________________________<br />
P:\FORMS\<strong>APPLICATION</strong> FORMS\appl-NewUsePermit.wpd Page 1 <strong>of</strong> 4
Required Information and Attachments:<br />
<br />
<br />
<br />
<br />
<br />
<br />
Property owner signature on application or authorization form authorizing agent to act on<br />
behalf<br />
One copy <strong>of</strong> “Will Serve” letter from the Water District if a water meter will be required<br />
One copy <strong>of</strong> Assessor’s Parcel Map with subject property outlined<br />
One copy <strong>of</strong> the Deed or recent Title Report (within the past six months)<br />
Project Description that includes:<br />
____ all <strong>of</strong> the proposed uses/activities that will occur inside the building(s)<br />
____ all <strong>of</strong> the proposed uses/activities that will occur outside the building(s)<br />
____ hours <strong>of</strong> operation (Monday-Sunday)<br />
____ total number <strong>of</strong> employees and the number <strong>of</strong> employees on the largest shift<br />
____ number <strong>of</strong> existing and proposed parking spaces<br />
____ all <strong>of</strong> the types <strong>of</strong> proposed noise-generating equipment (provide specification sheets)<br />
____ estimate <strong>of</strong> water consumption<br />
____ estimate <strong>of</strong> discharge and any unusual water discharges (for commercial and industrial)<br />
____ any energy conserving techniques employed in the operation or design<br />
____ construction schedule<br />
____ signage (describe all existing signs on the property or building, any proposed changes<br />
to the existing signs, and any proposed new signs). Check with Planning Department<br />
staff if Design Review approval by the Planning Commission is also required with a<br />
separate application).<br />
Table <strong>of</strong> Uses that includes:<br />
____ all uses/activities and their proposed square footages (e.g., areas designated for retail,<br />
<strong>of</strong>fice, warehouse, R&D, residential, open space, parking, landscaping etc.)<br />
____ number <strong>of</strong> residential units and density (number <strong>of</strong> units per gross total land area)<br />
____ number <strong>of</strong> existing and proposed parking spaces<br />
Submit 10 full-size sets AND 6 reduced-size sets (11" x 17") <strong>of</strong> the following:<br />
<br />
Site Plan – Drawn to scale (minimum c" = 1' or 1" = 10'):<br />
____ topography (2-foot or 5-foot contour intervals)<br />
____ average slope [slope = 0.00229 x contour interval (feet) x combined length <strong>of</strong> contour<br />
lines (feet), divided by the gross area in acres <strong>of</strong> the total parcel being developed<br />
(square feet)]<br />
____ all roads, rights-<strong>of</strong>-way, easements abutting or crossing the subject property<br />
____ all existing and proposed buildings and structures<br />
____ all existing and proposed building setbacks from property lines or right-<strong>of</strong>-ways<br />
____ all parking areas (including existing and proposed width and length dimensions)<br />
____ trees qualifying as protected trees (proposed for removal or to remain)<br />
____ wells, springs, streams, septic system tank, leach field, laterals, water lines, hydrants,<br />
etc.<br />
____ proposed details for: signs, accessory structures, parking areas, streets, circulation,<br />
loading areas, pedestrian walkways, curb, sidewalks, lighting, open space areas, debris<br />
or storage area, curb radii, horizontal and vertical curves and sight distance for<br />
entrances to street and any signs to be erected<br />
P:\FORMS\<strong>APPLICATION</strong> FORMS\appl-NewUsePermit.wpd Page 2 <strong>of</strong> 4
Floor Plan(s) – Of all floors, drawn to scale (minimum ¼” = 1' or c" = 1'):<br />
____ all dimensions<br />
____ all uses labeled<br />
Building Elevations – Of all 4 sides <strong>of</strong> structure(s), drawn to scale (min. ¼” = 1' or c" = 1'):<br />
____ natural/existing grade and proposed/finished grade<br />
____ height<br />
____ exterior materials and colors<br />
____ ro<strong>of</strong>top equipment (including height and materials and colors <strong>of</strong> screening)<br />
____ separate elevation and screening <strong>of</strong> any trash enclosures<br />
Landscaping Plan* – Prepared by a licensed landscape architect (unless waived by<br />
Planning Department staff), and drawn to scale (minimum c" = 1' or 1" = 10'):<br />
____ table listing total number <strong>of</strong> trees, shrubs, plants, rocks, etc., species, locations, and<br />
sizes<br />
____ predominantly (75-80% <strong>of</strong> total landscaping) drought-tolerant, native plants<br />
____ efforts to control erosion and siltation<br />
____ efforts to block and screen unsightly objects or uses<br />
____ elevations or architectural drawings showing structures (shade structures, gazebos, etc.)<br />
* Please refer to the “<strong>City</strong> <strong>of</strong> <strong>Scotts</strong> <strong>Valley</strong> Policy Statement for Water Conservation for<br />
New Development” handout available in the Planning Department.<br />
Drainage Plan – Drawn to scale (minimum c" = 1' or 1" = 10'):<br />
____ all drainage-ways<br />
____ all drainage easements (existing and/or proposed)<br />
____ sized inlets, culverts and drainage lines<br />
____ ultimate disposition <strong>of</strong> storm water run<strong>of</strong>f<br />
____ approximate slope <strong>of</strong> drainage channels<br />
Grading Plan – If earthwork involves over 50 cubic yards <strong>of</strong> cut and/or fill:<br />
____ slopes and contours<br />
____ setbacks and drainage<br />
____ erosion control (including retaining walls)<br />
Please Note: In some cases, the scope <strong>of</strong> a proposed project may warrant additional copies<br />
<strong>of</strong> plans or changes or deletions to the minimum scale and size <strong>of</strong> plans, as determined by<br />
staff.<br />
Other Requirements:<br />
<br />
<br />
<br />
Geologic or Geotechnical Soils Report (if required by the Community Development Director)<br />
Copy <strong>of</strong> a contract with a qualified archaeologist that will monitor the earth work <strong>of</strong> the<br />
proposed project (if the <strong>City</strong> determines that the project requires monitoring)<br />
Please contact the <strong>Scotts</strong> <strong>Valley</strong> School District <strong>of</strong>fice to discuss the potential impact your<br />
project may have over and above the statutory fees required (831) 438-1820.<br />
P:\FORMS\<strong>APPLICATION</strong> FORMS\appl-NewUsePermit.wpd Page 3 <strong>of</strong> 4
If your project is near any interim or perennial streams, the State Department <strong>of</strong> Fish and Game may have<br />
permit requirements that could impact the processing time <strong>of</strong> your project. You should contact this agency and<br />
address any concerns they may have.<br />
State Department <strong>of</strong> Fish and Game Phone: (707) 944-5500<br />
ATTN: Environmental Services Alt. Phone: (831) 475-9065 (Dave Johnston)<br />
P.O. Box 47 E-mail: djohnston@dfg.ca.gov for Dave Johnston<br />
Yontville, CA 94599 W ebsite: www.dfg.ca.gov<br />
<br />
If your project is near Zayante soils, indicating the potential habitat for federally protected species (Ben Lomond<br />
spineflower, Ben Lomond wallflower, Mt. Hermon June beetle, <strong>Scotts</strong> <strong>Valley</strong> polygonum, and Zayante-band<br />
winged grasshopper), the U.S. Fish and Wildlife Service may have permit requirements that could impact the<br />
processing time <strong>of</strong> your project. You should contact this agency and address any concerns they may have.<br />
Fish and Wildlife Biologist Phone: (805) 644-1766<br />
U.S. Fish and Wildlife Service Fax: (805) 644-3958<br />
Ventura Office E-mail: roger_root@r1.fws.gov<br />
2493 Portola Road, Suite B W ebsite: http://ventura.fws.gov/<br />
Ventura, CA 93003<br />
<br />
If your project is near an aquatic environment, including wetlands that serve as habitat for interrelated and<br />
interacting communities and populations <strong>of</strong> plants and animals, the Army Corps <strong>of</strong> Engineers may have permit<br />
requirements that could impact the processing time <strong>of</strong> your project. You should contact this agency and address<br />
any concerns they may have.<br />
U.S. Army Engineer District Phone: (415) 977-8600<br />
Civil Works Office - San Francisco Fax: (415) 977-8316<br />
333 Market street, Room 923 W ebsite: www.usace.army.mil<br />
San Francisco, CA 94105-2197<br />
Please Note: Signature <strong>of</strong> the property owner is required. If the property owner is<br />
unavailable to sign this application, an original letter <strong>of</strong> authorization from the property owner is<br />
required.<br />
I certify that all <strong>of</strong> the information supplied in this application is true and that the plans are<br />
accurate to the best <strong>of</strong> my knowledge:<br />
__________________________________________________<br />
Signature <strong>of</strong> Property Owner<br />
_____________________<br />
Date<br />
__________________________________________________<br />
Printed Name <strong>of</strong> Property Owner<br />
__________________________________________________<br />
Signature <strong>of</strong> Property Owner<br />
_____________________<br />
Date<br />
__________________________________________________<br />
Printed Name <strong>of</strong> Property Owner<br />
P:\FORMS\<strong>APPLICATION</strong> FORMS\appl-NewUsePermit.wpd Page 4 <strong>of</strong> 4


