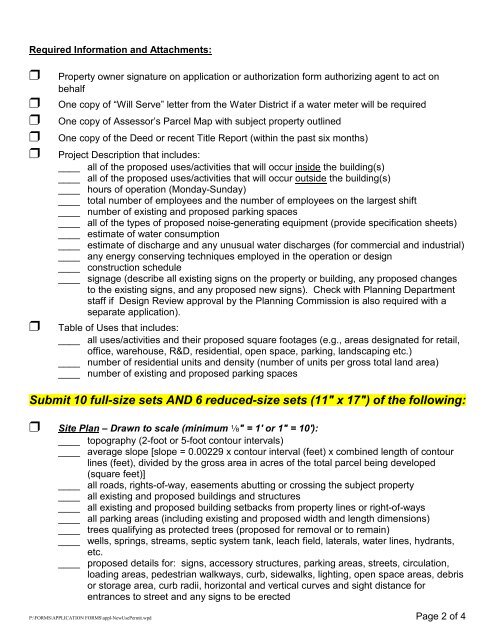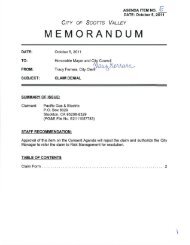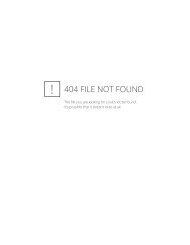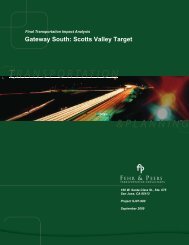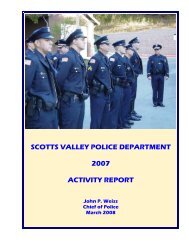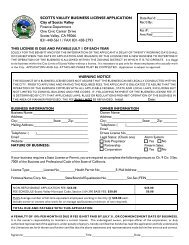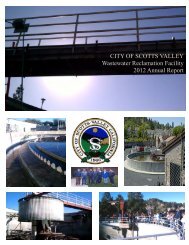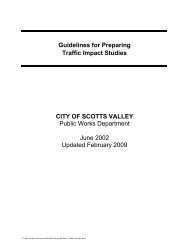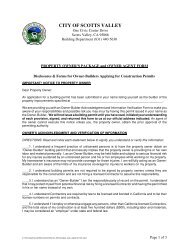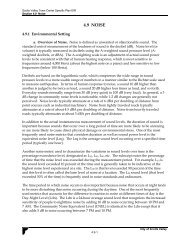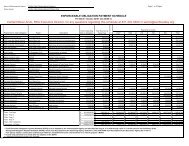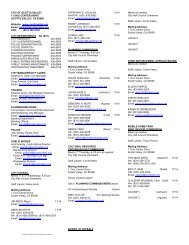USE PERMIT APPLICATION - City of Scotts Valley
USE PERMIT APPLICATION - City of Scotts Valley
USE PERMIT APPLICATION - City of Scotts Valley
You also want an ePaper? Increase the reach of your titles
YUMPU automatically turns print PDFs into web optimized ePapers that Google loves.
Required Information and Attachments:<br />
<br />
<br />
<br />
<br />
<br />
<br />
Property owner signature on application or authorization form authorizing agent to act on<br />
behalf<br />
One copy <strong>of</strong> “Will Serve” letter from the Water District if a water meter will be required<br />
One copy <strong>of</strong> Assessor’s Parcel Map with subject property outlined<br />
One copy <strong>of</strong> the Deed or recent Title Report (within the past six months)<br />
Project Description that includes:<br />
____ all <strong>of</strong> the proposed uses/activities that will occur inside the building(s)<br />
____ all <strong>of</strong> the proposed uses/activities that will occur outside the building(s)<br />
____ hours <strong>of</strong> operation (Monday-Sunday)<br />
____ total number <strong>of</strong> employees and the number <strong>of</strong> employees on the largest shift<br />
____ number <strong>of</strong> existing and proposed parking spaces<br />
____ all <strong>of</strong> the types <strong>of</strong> proposed noise-generating equipment (provide specification sheets)<br />
____ estimate <strong>of</strong> water consumption<br />
____ estimate <strong>of</strong> discharge and any unusual water discharges (for commercial and industrial)<br />
____ any energy conserving techniques employed in the operation or design<br />
____ construction schedule<br />
____ signage (describe all existing signs on the property or building, any proposed changes<br />
to the existing signs, and any proposed new signs). Check with Planning Department<br />
staff if Design Review approval by the Planning Commission is also required with a<br />
separate application).<br />
Table <strong>of</strong> Uses that includes:<br />
____ all uses/activities and their proposed square footages (e.g., areas designated for retail,<br />
<strong>of</strong>fice, warehouse, R&D, residential, open space, parking, landscaping etc.)<br />
____ number <strong>of</strong> residential units and density (number <strong>of</strong> units per gross total land area)<br />
____ number <strong>of</strong> existing and proposed parking spaces<br />
Submit 10 full-size sets AND 6 reduced-size sets (11" x 17") <strong>of</strong> the following:<br />
<br />
Site Plan – Drawn to scale (minimum c" = 1' or 1" = 10'):<br />
____ topography (2-foot or 5-foot contour intervals)<br />
____ average slope [slope = 0.00229 x contour interval (feet) x combined length <strong>of</strong> contour<br />
lines (feet), divided by the gross area in acres <strong>of</strong> the total parcel being developed<br />
(square feet)]<br />
____ all roads, rights-<strong>of</strong>-way, easements abutting or crossing the subject property<br />
____ all existing and proposed buildings and structures<br />
____ all existing and proposed building setbacks from property lines or right-<strong>of</strong>-ways<br />
____ all parking areas (including existing and proposed width and length dimensions)<br />
____ trees qualifying as protected trees (proposed for removal or to remain)<br />
____ wells, springs, streams, septic system tank, leach field, laterals, water lines, hydrants,<br />
etc.<br />
____ proposed details for: signs, accessory structures, parking areas, streets, circulation,<br />
loading areas, pedestrian walkways, curb, sidewalks, lighting, open space areas, debris<br />
or storage area, curb radii, horizontal and vertical curves and sight distance for<br />
entrances to street and any signs to be erected<br />
P:\FORMS\<strong>APPLICATION</strong> FORMS\appl-NewUsePermit.wpd Page 2 <strong>of</strong> 4


