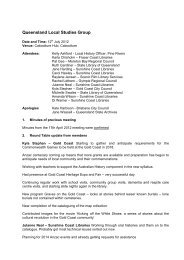PhiliP Bacon heritage gallery, level 4, State liBrary of QueenSland ...
PhiliP Bacon heritage gallery, level 4, State liBrary of QueenSland ...
PhiliP Bacon heritage gallery, level 4, State liBrary of QueenSland ...
Create successful ePaper yourself
Turn your PDF publications into a flip-book with our unique Google optimized e-Paper software.
Commercial practice<br />
Hall & Dods<br />
Proposed premises, Roma Street for the<br />
International Harvester Co. <strong>of</strong> America ( 1 ⁄8˝ plans,<br />
sections and elevations) November 1904<br />
John Oxley Library, <strong>State</strong> Library <strong>of</strong> Queensland<br />
27671/95 (detail)<br />
Commercial work was the backbone <strong>of</strong> Hall & Dods’ practice. The<br />
work was diverse and <strong>of</strong>ten the buildings were built with low budgets,<br />
yet they had fine proportion, and a refined sense <strong>of</strong> innovative and<br />
simplified classical Georgian or Baroque detail, at least on the main<br />
façade. Dods was also skilled in imparting a suitable commercial<br />
identity to the company represented. This usually incorporated lettering<br />
as part <strong>of</strong> the design. On several occasions, when more money was<br />
available, Dods was able to introduce prominent ro<strong>of</strong> forms as part <strong>of</strong><br />
the composition and include some quality interior finishes.<br />
The examples shown give a small but instructive cross-section <strong>of</strong><br />
the work produced by the firm. The Union Bank in Maryborough,<br />
designed in simplified Baroque, was tendered in 1898 although<br />
there is no evidence <strong>of</strong> it ever being built. The Hutton’s Ham and<br />
<strong>Bacon</strong> Factory at Zillmere (demolished) was established in 1890 and<br />
continued to expand over the next 30 years to become the largest<br />
operation <strong>of</strong> its type in the country. Hall & Dods undertook some<br />
10 projects there between 1897 and 1913 for this important client.<br />
In 1905 the warehouse for International Harvester (demolished)<br />
introduced a distinctive decorative pattern to its face brickwork<br />
façade. The technique required a high <strong>level</strong> <strong>of</strong> setting out to achieve<br />
a flush surface <strong>of</strong> brick and contrasting render. The prominent<br />
lettering built up in stucco was applied over the patterned surface.<br />
Parbury’s building (1906, demolished) on Eagle Street, took its<br />
theme from a Palladian source, the unfinished 16th century loggia del<br />
Capitaniato, Vicenza. Dods composed a five bay form, introducing<br />
balconies between simplified, giant order columns with composite<br />
capitals, all carried out in painted stucco over brickwork. The<br />
building demonstrated how to take ordinary materials and elevate<br />
them to a high <strong>level</strong> <strong>of</strong> sophistication. Designs were prepared for the<br />
AMP head <strong>of</strong>fices in Melbourne and Brisbane. The Cairns branch<br />
<strong>of</strong>fice, tendered in 1908 (demolished), was the only complete<br />
building to eventuate for AMP — a masonry version <strong>of</strong> the two-storey<br />
timber banks designed by Dods for the Bank <strong>of</strong> New South Wales.<br />
Two commercial projects stand out as defining works: the New<br />
Zealand Insurance Company building <strong>of</strong> 1908 (demolished), which<br />
was the tallest structure in Queen Street when opened in 1910, and<br />
the <strong>of</strong>fices for the AML&F pastoral company in 1912 (demolished)<br />
nearby in Creek Street. Both these wonderful buildings were lost<br />
to redevelopment in the early 1970s. The New Zealand Insurance<br />
Company <strong>of</strong>fices had five <strong>level</strong>s above a basement with an additional<br />
floor within its steep ro<strong>of</strong>. Its design <strong>of</strong> face brickwork with stone<br />
dressings and copper spouting is reminiscent <strong>of</strong> Norman Shaw’s<br />
best London work, with its alternating gabled parapets and eaves.<br />
The budget <strong>of</strong> £20,000 allowed for a high <strong>level</strong> <strong>of</strong> detail, evident in its<br />
interiors which included an electric lift and richly worked timber joinery.<br />
Soon after the opening <strong>of</strong> the New Zealand Insurance Company<br />
building, came the <strong>of</strong>fices for the Australian Mercantile Land and<br />
Finance Co in Creek Street, tendered in 1912. Hall & Dods had<br />
previously designed for the same client a large wool store at Teneriffe,<br />
which was constructed in stages from 1910 and has now been<br />
converted to apartments.<br />
The exhibition includes examples <strong>of</strong> all <strong>of</strong> the building types which<br />
defined the legacy <strong>of</strong> Hall & Dods. In addition to the selection <strong>of</strong><br />
their best ecclesiastical work is a diverse range <strong>of</strong> commercial and<br />
civic projects, one <strong>of</strong> two hospitals and three <strong>of</strong> the more substantial<br />
domestic designs. Two <strong>of</strong> these were rural homesteads for grazier<br />
clients, while the Davies house at Auchenflower, 1904 was fully<br />
designed and priced by Dods, but built to the design <strong>of</strong> others. Its<br />
design showed what Dods was capable <strong>of</strong>, given sufficient funds.<br />
While comparable to the best British work, it is local in its conception.<br />
In addition, there are examples <strong>of</strong> painting, woodcarving, furniture,<br />
graphics and textile design by Robin Dods which demonstrate an even<br />
wider scope <strong>of</strong> creative activity. The drawings, now in the <strong>State</strong> Library<br />
<strong>of</strong> Queensland collection, provide copious evidence <strong>of</strong> the design<br />
credentials <strong>of</strong> an architect whose work deserves considerable respect.<br />
High quality photographs by Richard Stringer taken over a 40 year<br />
period help to interpret the drawings on show. They reveal with such<br />
clarity the quality <strong>of</strong> the built works, many <strong>of</strong> which no longer exist.<br />
Dr Robert Riddel exhibition curator


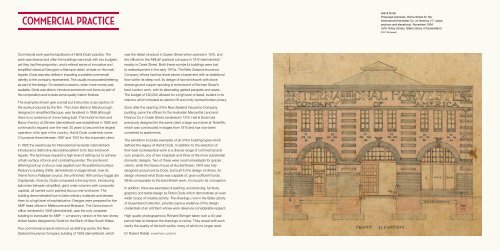
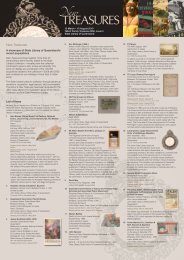



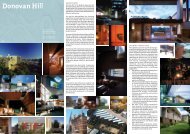

![2009-10 [ 13 MB] - State Library of Queensland - Queensland ...](https://img.yumpu.com/26312803/1/184x260/2009-10-13-mb-state-library-of-queensland-queensland-.jpg?quality=85)
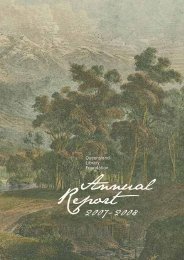
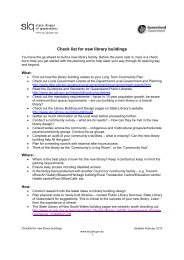
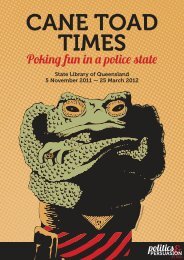
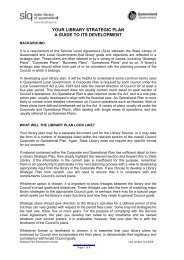
![2011-12 Part 4 [PDF 3.0 MB] - State Library of Queensland](https://img.yumpu.com/26312768/1/190x135/2011-12-part-4-pdf-30-mb-state-library-of-queensland.jpg?quality=85)
![Full room brochure [ (PDF 1.3 MB)] - State Library of Queensland](https://img.yumpu.com/26312762/1/190x101/full-room-brochure-pdf-13-mb-state-library-of-queensland.jpg?quality=85)
