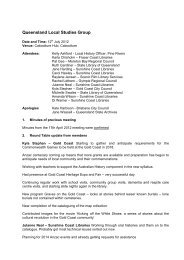PhiliP Bacon heritage gallery, level 4, State liBrary of QueenSland ...
PhiliP Bacon heritage gallery, level 4, State liBrary of QueenSland ...
PhiliP Bacon heritage gallery, level 4, State liBrary of QueenSland ...
You also want an ePaper? Increase the reach of your titles
YUMPU automatically turns print PDFs into web optimized ePapers that Google loves.
Philip <strong>Bacon</strong> Heritage Gallery, <strong>level</strong> 4, <strong>State</strong> Library <strong>of</strong> Queensland<br />
16 April to 13 June 2011
the Hall & Dods<br />
partnership<br />
Hall & Dods<br />
First section (public) Mater Misericordiae Hospital<br />
(sheet 5, 1 ⁄8˝ entrance elevation and details)<br />
August 1909<br />
John Oxley Library, <strong>State</strong> Library <strong>of</strong> Queensland<br />
27671/119<br />
1 JM Freeland, Architecture in Australia:<br />
A History (Melbourne: FW Cheshire, 1968)<br />
Robin Boyd and Peter Newell, “St Lucia:<br />
A Housing Revolution is Taking Place in Brisbane<br />
Architecture” Architecture (July 1950)<br />
2 Nikolaus Pevsner, An outline <strong>of</strong> European Architecture<br />
(Harmonsworth Middlesex: Penguin, 1945)<br />
In Queensland, RS (Robin) Dods (1868–1920) is the best known<br />
local architect associated with an Arts and Crafts based philosophy.<br />
He was not the only one <strong>of</strong> his generation to have these beliefs, but<br />
was well placed in having studied in Edinburgh and London between<br />
1886 and 1896. At that time, British architecture was at its zenith<br />
and a third generation <strong>of</strong> Arts and Crafts inspired architects was<br />
experimenting in search <strong>of</strong> new forms <strong>of</strong> expression in a way <strong>of</strong>ten<br />
referred to as ‘freestyle’. Other British-trained immigrant architects<br />
in Brisbane included GHM Addison, JS Murdoch, GD Payne,<br />
Thomas Pye and JH Buckeridge — all were influenced by the Arts<br />
and Crafts movement to some degree. It should be noted that Dods<br />
was younger than all <strong>of</strong> them and, unlike the others, had grown up<br />
in Brisbane. He returned home in 1896 and joined Francis Hall in<br />
partnership. Hall (1862–1939) had inherited his father’s substantial<br />
practice in 1883 when he was just 21 and, although not exceptional<br />
as a designer himself, was astute in the running <strong>of</strong> the business and<br />
choosing capable staff. Hall had already employed Glasgow-trained<br />
JS Murdoch between 1887 and 1893. Together, as Hall & Dods,<br />
Francis Hall and Robin Dods built what became one <strong>of</strong> the major<br />
commercial firms in Brisbane, up until 1913, when Dods departed for<br />
Sydney to join an even larger partnership as Spain Cosh and Dods.<br />
The Hall & Dods partnership was maintained concurrently until 1916<br />
but Dods’ contribution waned after he left Brisbane.<br />
Dods, like his contemporary Desbrowe Annear in Melbourne, has<br />
been portrayed as a pioneer modernist by architectural historians<br />
Robin Boyd, Freeland 1 and others. Although this is no longer an<br />
accurate assessment, it is not surprising, as it followed the early<br />
1950s’ pattern <strong>of</strong> interpreting history from a modernist point <strong>of</strong><br />
view. In Britain, architects CFA Voysey and CR Mackintosh were<br />
described similarly by Pevsner 2 at that time. Yet the modern<br />
movement in architecture and design was about abandoning all that<br />
went before and starting anew. This was certainly not the case with<br />
Dods or many others who shared his belief <strong>of</strong> highly valuing tradition.<br />
Dods’ period <strong>of</strong> activity in Brisbane between 1896 and 1916 place<br />
him firmly within what is now known as the Federation period. His<br />
work however has its origins clearly in the Arts and Crafts movement
which swept Britain from the 1870s. Its influence was felt there right<br />
up until the beginning <strong>of</strong> World War I.<br />
Robin Dods was a gifted and capable designer, and was well<br />
connected. His surgeon stepfather, Dr CF Marks, and his uncle,<br />
James Stoddart, were both members <strong>of</strong> the Queensland Parliament,<br />
in its Upper and Lower houses respectively. Like them, he was<br />
admitted into the Protestant power base <strong>of</strong> the Queensland Club.<br />
This was a great asset in building a successful career. Dods was<br />
also a founding member <strong>of</strong> the Brisbane Golf Club and designed<br />
its first and second club houses.<br />
Hall & Dods were architects in Queensland for several national<br />
enterprises including the AMP Society, the Bank <strong>of</strong> New South<br />
Wales, the New Zealand Insurance Co, JC Hutton & Co, the<br />
Australian Mercantile Land and Finance Company, the Engineering<br />
Supply Company <strong>of</strong> Australia as well as several local department<br />
stores. For such clients there was the likelihood <strong>of</strong> repeat<br />
commissions, many <strong>of</strong> which eventuated.<br />
Within the original firm John Hall began in 1864, and the next<br />
incarnation, there was an established client base 3 , although many<br />
new clients were secured by Dods. Through Dods’ links with<br />
the medical pr<strong>of</strong>ession, Hall & Dods became architects for both<br />
<strong>of</strong> the major hospitals in Brisbane at the time. For the Brisbane<br />
General Hospital, where Dods’ stepfather was visiting surgeon<br />
and his uncle was chairman <strong>of</strong> the Hospital Board, Hall & Dods<br />
were commissioned for some 10 projects. The Sisters <strong>of</strong> Mercy<br />
also employed Hall & Dods to design a new hospital at South<br />
Brisbane — the Mater Misericordiae Hospital. From 1908 the first<br />
four buildings were designed and built under the firm’s supervision.<br />
An ambitious chapel for the sisters was also designed but not<br />
built. Dods designed most <strong>of</strong> the projects emanating from the<br />
partnership. These included a number <strong>of</strong> modern and distinctive<br />
houses in timber for a handful <strong>of</strong> doctors and other pr<strong>of</strong>essional<br />
clients (<strong>of</strong>ten also his friends), several graziers, as well as private<br />
residences for his commercial clients. It was through the design<br />
<strong>of</strong> these houses that his reputation largely survives. Yet there was<br />
much more to Dods’ contribution to Queensland architecture than<br />
simply well-designed houses.<br />
His appointment in 1904 outside the partnership, as the Anglican<br />
diocesan architect for Brisbane, carried with it the responsibility<br />
for supervising construction <strong>of</strong> St John’s Cathedral, the last great<br />
architectural work by the late JL Pearson from London. Hall & Dods<br />
was then retained by the Catholic Diocese and prepared several<br />
designs for the completion <strong>of</strong> St Stephen’s Cathedral. These<br />
projects did not eventuate until after Dods’ death, and by then to<br />
the design <strong>of</strong> others.<br />
Dods was a cultured and well-read man with considerable ability<br />
and a genuine passion for his work. He was close to his mother<br />
and after her death in 1908, near to a complete breakdown, Dods<br />
took time <strong>of</strong>f to consider his future. Accompanied by his wife, he<br />
travelled to America and then to London and Edinburgh before<br />
touring Europe. He was away for 10 months. He considered a career<br />
change, either moving to New York or joining his close friend and<br />
fellow architect Robert Lorimer in Edinburgh. Due to the effects <strong>of</strong><br />
climate on his health, he returned to work in Brisbane, producing<br />
work which is now considered his best.<br />
Even with such a productive output at Hall & Dods, by 1913 he felt<br />
he had reached his limit in Brisbane and chose at 45 years <strong>of</strong> age<br />
to move to Sydney to pursue bigger prospects. The national capital,<br />
Canberra, was also soon to be built, and by being in Brisbane he<br />
was one step removed from where decisions were made. Between<br />
1913 and his early death in 1920, the outbreak <strong>of</strong> World War I<br />
seriously dampened his expectations. Poor health further curtailed<br />
his output. It is, therefore, the considerable and excellent work<br />
produced in Brisbane between 1896 and 1913 which has become<br />
his legacy.<br />
3 Donald Watson and Judith McKay, Queensland<br />
Architects <strong>of</strong> the 19th Century: A Biographical<br />
Dictionary (Brisbane: Queensland Museum, 1994)<br />
Hall & Dods<br />
New municipal buildings, Maryborough<br />
(side elevation and sections) 1906<br />
John Oxley Library, <strong>State</strong> Library <strong>of</strong> Queensland<br />
27671/100
RS (Robin) Dods<br />
Robert Smith (Robin) Dods was born in Dunedin, New Zealand in<br />
1868, the first child <strong>of</strong> parents who were expatriate Edinburgh Scots.<br />
The family returned to Britain in about 1870 where two more sons were<br />
born. Robert Dods Senior, who was a wholesale grocer and trader,<br />
died in 1876 in Edinburgh. His widow, Elisabeth, was well provided for<br />
and sailed to Brisbane with her three young sons. There she resided<br />
with her mother and her brother, James Stoddart, at Kangaroo Point<br />
before marrying surgeon Dr CF Marks in 1880. The family lived on<br />
Wickham Terrace, then as now, the city’s prime medical address.<br />
Robin Dods was educated at Brisbane Grammar School and on<br />
completion <strong>of</strong> his studies was sent to Edinburgh to be articled to Hay<br />
& Henderson, a firm <strong>of</strong> architects known to his family. He also attended<br />
night classes at the Edinburgh Architectural Association. At this time<br />
he made friendships that lasted throughout his life with a number <strong>of</strong><br />
fellow students, many <strong>of</strong> whom also went on to become accomplished<br />
architects. His closest friend in Edinburgh was Robert Lorimer, who<br />
moved to London in 1890 to work with GF Bodley, a master <strong>of</strong> Gothic<br />
Revival steeped in the philosophy <strong>of</strong> Ruskin and Arts and Crafts ideals.<br />
In 1890, Dods also moved to London and worked for several firms<br />
including Dunn & Watson, which had taken over the practice <strong>of</strong><br />
James Maclaren, a London Scot, following his death. He also<br />
worked for Aston Webb and Ingress Bell. These proved very<br />
different experiences. Maclaren, trained in Glasgow, had from about<br />
1887 until his death in 1890 produced fine experimental ‘freestyle’<br />
architecture with a basis in Arts and Crafts. It was highly regarded by<br />
students and published by the well respected and forward looking<br />
British Architect. Aston Webb, who was later President <strong>of</strong> the Royal<br />
Institute <strong>of</strong> British Architects, and Ingress Bell, his partner from the<br />
War Office, had enormous projects. These included the extension to<br />
the Victoria and Albert Museum, the Birmingham Assize Courts, and<br />
the redesign <strong>of</strong> Buckingham Palace, including the Mall and Admiralty<br />
Arch. Dods was a fine draftsman and was employed by Webb to<br />
produce presentation drawings for competitions, which was how his<br />
commissions were <strong>of</strong>ten procured. It is known that Christ’s Hospital<br />
(The Blue Coat School) in Horsham, Surrey was one such project<br />
that Dods had drawn and helped secure for Webb in 1894.<br />
Dods also won prizes <strong>of</strong> his own. In 1893, he was given a special<br />
award in the prestigious Tite Prize Competition. The following year,<br />
he was runner up for the more valuable Soane Medallion. With his<br />
friend John Begg, who had won the Institute Silver Medal, Dods was<br />
successful in a competition for the Fever Hospital at Tooting in 1894.<br />
In London he became personally acquainted with the giants <strong>of</strong> the<br />
architectural pr<strong>of</strong>ession, like Norman Shaw and Leonard Stokes.<br />
Even when in Australia, Dods remained in close contact with his and<br />
Lorimer’s contemporary Walter Tapper, who became prominent as a<br />
church architect and later Surveyor to Westminster Abbey.<br />
It has been suggested that Dods met William Morris and, if so,<br />
this would have most likely been at the Edinburgh Art Congress <strong>of</strong><br />
1889, where Morris was speaking. Admitted as an associate <strong>of</strong> the<br />
Royal Institute <strong>of</strong> British Architects in 1891, Dods then had to make<br />
decisions on his future. Lorimer started a practice in Edinburgh, and<br />
both Dods and Begg completed drawings for him until he found<br />
suitable staff. Begg went on to South Africa, then India, where he<br />
eventually became Government Architect in Bombay.<br />
Dods made a trip to Brisbane arriving for Christmas in 1894.<br />
He travelled via New York and visited his fiancée, Mary King, in<br />
Columbus, Ohio. The couple had met in Italy in 1891 but were not<br />
to marry for almost eight years. Dods stayed in Brisbane for most<br />
<strong>of</strong> 1895, completing alterations to the family home on Wickham<br />
Terrace, while weighing up his prospects. During that time he<br />
prepared a design for a new nurses’ home at the Brisbane General<br />
Hospital jointly with John Hall & Son. Dods then returned to London<br />
via the United <strong>State</strong>s arriving in early 1896, but upon learning <strong>of</strong> his<br />
success with Hall in the nurses’ home competition and with the <strong>of</strong>fer<br />
<strong>of</strong> a partnership in Brisbane, he prepared to leave London for good.<br />
Soon after his departure, a bedspread design by Dods was<br />
exhibited 4 in the Fifth Arts and Crafts Exhibition in London in<br />
October 1896. Lorimer and CR Mackintosh were also exhibitors.<br />
Dods commenced partnership with Francis Hall in Brisbane in<br />
August 1896 in a severely depressed economic climate. Brisbane<br />
had been doubly affected by a financial collapse, which saw up to<br />
eight banks close their doors, and by the devastating flood <strong>of</strong> 1893,<br />
which destroyed the main commercial centre. Many architects<br />
were without work. From this low point it could only improve, and<br />
gradually it did.<br />
The nurses’ home known as Lady Lamington had been documented<br />
in Dods’ absence and a tender let for its construction. On his arrival,<br />
Dods made substantial changes to its details which generally made<br />
it simpler, but also considerably more refined.<br />
To understand the philosophy which underpinned the work, it is<br />
necessary to distil what an Arts and Crafts approach meant. In<br />
Dods’ case it was specifically: 1) The need to base any new style on<br />
whatever vernacular tradition exists, respecting the workmanship and<br />
integrity <strong>of</strong> traditional craft techniques; 2) to exploit the techniques<br />
<strong>of</strong> construction and materials peculiar to the region; 3) the free use<br />
<strong>of</strong> any style in a non-archaeological sense; 4) an acknowledgement<br />
<strong>of</strong> current English ideas on ‘airiness’ and its relationship to health,<br />
and to take into account climatic considerations including aspect,<br />
in a functional approach. More than most <strong>of</strong> their contemporaries,<br />
the work <strong>of</strong> Hall & Dods spanned many typologies and across all<br />
<strong>of</strong> them, Dods’ extraordinary design skills are apparent. It must be<br />
remembered that the economic circumstances in Queensland were<br />
such that all building work was constrained by modest budgets which<br />
meant that a pragmatic and functional outcome was demanded.<br />
4 Exhibit No. 751 Design RS Dods, execution Marie Cox<br />
Hall & Dods<br />
Half inch details <strong>of</strong> proposed Villa Residence,<br />
Auchenflower, Brisbane for Wm Davies Esq.<br />
(sheet 4, ½˝ details) October 1904<br />
John Oxley Library, <strong>State</strong> Library <strong>of</strong> Queensland<br />
27671/73
Hall & Dods<br />
St Brigid’s Church, Red Hill (east and west<br />
elevations) March 1913<br />
John Oxley Library, <strong>State</strong> Library <strong>of</strong> Queensland<br />
27671/166<br />
Ecclesiastical Work<br />
In ecclesiastical work, <strong>of</strong> which there were some 35 projects, it is<br />
St Brigid’s Catholic Parish Church in Red Hill which would have ensured<br />
Dods’ reputation on its own. There was little to compare it with in<br />
Australia at the time <strong>of</strong> its design in 1913. With seating for 1000, it was<br />
<strong>of</strong> considerable size, yet with an expected budget <strong>of</strong> less than £10,000,<br />
represented a formidable task to satisfy. The design, in multi-coloured<br />
brick, took its imagery from the fortified Mendicant churches <strong>of</strong> southern<br />
France which had influenced a generation <strong>of</strong> British church architects.<br />
This project represented a thoroughly fresh approach in simple, yet<br />
powerfully-modelled, masonry. St Brigid’s broke new ground in so many<br />
ways, starting with its dramatic position on a ridge overlooking the city.<br />
Its crisply modelled and bold aesthetic demonstrated the architect’s<br />
mastery <strong>of</strong> materials and form, as well as internal spatial qualities. Even<br />
though the tower originally designed for the building was never built, it<br />
stands as a beacon and testament to Dods’ abilities.<br />
Dods’ work for the Anglican Church came through his direct<br />
appointment as architect for the Brisbane Diocese. Its main focus<br />
was the new cathedral <strong>of</strong> St John which was <strong>of</strong> a very different scale<br />
to St Brigid’s, and came with its own problems. It was designed by<br />
the eminent English church architect, JL Pearson. Like Pearson’s<br />
cathedral at Truro in Cornwall, the Brisbane design was five-aisled<br />
and fully stone vaulted, with a semi circular ambulatory in the French<br />
manner. There was no other cathedral in Australia <strong>of</strong> its complexity,<br />
and a suitable contractor was to prove both difficult to find, yet<br />
essential for the process. There was only enough funding to build the<br />
east end with its sanctuary, choir, organ and transepts, and one bay<br />
on the nave. A five year contract was let, which lasted until 1910. As<br />
John Pearson had died before it commenced, his son, Frank Pearson<br />
in London assumed control. Dods was able to convey Pearson’s<br />
instructions from the tender drawings to the contractor, Peter Rodger<br />
from Ballarat. Dods played an important part in the process and, on<br />
more than one occasion, influenced the choice <strong>of</strong> material and the<br />
design <strong>of</strong> the furnishings. Dods was also responsible for the design<br />
<strong>of</strong> St John’s School, the Diocesan Offices and Synod Hall, as well<br />
as temporary vestries and a free standing campanile in timber, all <strong>of</strong><br />
which were part <strong>of</strong> the cathedral group.<br />
As in his design <strong>of</strong> houses, Dods completed much <strong>of</strong> his church work<br />
in wood and achieved rare finesse in its execution. A number <strong>of</strong> parish<br />
churches and chapels were completed, <strong>of</strong>ten with hardwood shingle<br />
ro<strong>of</strong>ing, which gave them the texture <strong>of</strong> hand-wrought surfaces that<br />
he so admired. St Andrew’s Church Toogoolawah, completed in 1911<br />
was typical <strong>of</strong> Dods’ approach to the parish church, constructed <strong>of</strong><br />
timber with its oiled weatherboard walls, ventilated ro<strong>of</strong> and unpainted<br />
pine interior. The ro<strong>of</strong> framing is almost the only embellishment with<br />
the design relying on its faultless proportions. The last <strong>of</strong> these timber<br />
buildings and the most elaborate, was the Collins’ Memorial Chapel,<br />
now called All Saints, located at Tamrookum, near the New South<br />
Wales border. It was built as a private commission in remembrance <strong>of</strong><br />
prominent grazier, Robert Collins.<br />
The Tamrookum Chapel was designed within a landscaped park,<br />
which included a granite memorial tomb. The chapel design included<br />
two large rainwater tanks concealed within the transepts, to ensure<br />
the garden had an adequate water supply. The nave was entered<br />
through side porches and had verandahs on both sides. All timber was<br />
procured on the property and the massive Blue Gum structure was<br />
evident throughout. The triple-light stained glass window above the<br />
altar was exceptional. The work <strong>of</strong> Una Adamson <strong>of</strong> Hemel Hemstead<br />
(UK), it was commissioned for the project. The floor was concrete with<br />
a red coloured topping and the interior lining completely <strong>of</strong> cedar was<br />
originally coated with oil. Furnishings designed by Dods include the<br />
altar and reredos in silky oak and a screen in the narthex as well as the<br />
pews. The exterior again was oiled weatherboards with painted trim<br />
and originally a hardwood shingle ro<strong>of</strong>, now replaced by concrete tiles.<br />
In St Brigid’s, Red Hill and All Saints, Tamrookum are two <strong>of</strong> the best<br />
examples <strong>of</strong> ecclesiastical design by which Dods’ reputation has been<br />
confirmed. The unbuilt works, including the Mater Chapel, 1917 and<br />
St John’s parish church in Cairns 1919, showed the extent <strong>of</strong> Dods’<br />
inventiveness and skill in pushing the modern brick tradition further. His<br />
lack <strong>of</strong> success in the competition design for Geelong Grammar School,<br />
which certainly demonstrated a pr<strong>of</strong>essional maturity, probably helped<br />
convince him to leave Brisbane, in order to secure more substantial<br />
commissions from where they were likely to originate.
Commercial practice<br />
Hall & Dods<br />
Proposed premises, Roma Street for the<br />
International Harvester Co. <strong>of</strong> America ( 1 ⁄8˝ plans,<br />
sections and elevations) November 1904<br />
John Oxley Library, <strong>State</strong> Library <strong>of</strong> Queensland<br />
27671/95 (detail)<br />
Commercial work was the backbone <strong>of</strong> Hall & Dods’ practice. The<br />
work was diverse and <strong>of</strong>ten the buildings were built with low budgets,<br />
yet they had fine proportion, and a refined sense <strong>of</strong> innovative and<br />
simplified classical Georgian or Baroque detail, at least on the main<br />
façade. Dods was also skilled in imparting a suitable commercial<br />
identity to the company represented. This usually incorporated lettering<br />
as part <strong>of</strong> the design. On several occasions, when more money was<br />
available, Dods was able to introduce prominent ro<strong>of</strong> forms as part <strong>of</strong><br />
the composition and include some quality interior finishes.<br />
The examples shown give a small but instructive cross-section <strong>of</strong><br />
the work produced by the firm. The Union Bank in Maryborough,<br />
designed in simplified Baroque, was tendered in 1898 although<br />
there is no evidence <strong>of</strong> it ever being built. The Hutton’s Ham and<br />
<strong>Bacon</strong> Factory at Zillmere (demolished) was established in 1890 and<br />
continued to expand over the next 30 years to become the largest<br />
operation <strong>of</strong> its type in the country. Hall & Dods undertook some<br />
10 projects there between 1897 and 1913 for this important client.<br />
In 1905 the warehouse for International Harvester (demolished)<br />
introduced a distinctive decorative pattern to its face brickwork<br />
façade. The technique required a high <strong>level</strong> <strong>of</strong> setting out to achieve<br />
a flush surface <strong>of</strong> brick and contrasting render. The prominent<br />
lettering built up in stucco was applied over the patterned surface.<br />
Parbury’s building (1906, demolished) on Eagle Street, took its<br />
theme from a Palladian source, the unfinished 16th century loggia del<br />
Capitaniato, Vicenza. Dods composed a five bay form, introducing<br />
balconies between simplified, giant order columns with composite<br />
capitals, all carried out in painted stucco over brickwork. The<br />
building demonstrated how to take ordinary materials and elevate<br />
them to a high <strong>level</strong> <strong>of</strong> sophistication. Designs were prepared for the<br />
AMP head <strong>of</strong>fices in Melbourne and Brisbane. The Cairns branch<br />
<strong>of</strong>fice, tendered in 1908 (demolished), was the only complete<br />
building to eventuate for AMP — a masonry version <strong>of</strong> the two-storey<br />
timber banks designed by Dods for the Bank <strong>of</strong> New South Wales.<br />
Two commercial projects stand out as defining works: the New<br />
Zealand Insurance Company building <strong>of</strong> 1908 (demolished), which<br />
was the tallest structure in Queen Street when opened in 1910, and<br />
the <strong>of</strong>fices for the AML&F pastoral company in 1912 (demolished)<br />
nearby in Creek Street. Both these wonderful buildings were lost<br />
to redevelopment in the early 1970s. The New Zealand Insurance<br />
Company <strong>of</strong>fices had five <strong>level</strong>s above a basement with an additional<br />
floor within its steep ro<strong>of</strong>. Its design <strong>of</strong> face brickwork with stone<br />
dressings and copper spouting is reminiscent <strong>of</strong> Norman Shaw’s<br />
best London work, with its alternating gabled parapets and eaves.<br />
The budget <strong>of</strong> £20,000 allowed for a high <strong>level</strong> <strong>of</strong> detail, evident in its<br />
interiors which included an electric lift and richly worked timber joinery.<br />
Soon after the opening <strong>of</strong> the New Zealand Insurance Company<br />
building, came the <strong>of</strong>fices for the Australian Mercantile Land and<br />
Finance Co in Creek Street, tendered in 1912. Hall & Dods had<br />
previously designed for the same client a large wool store at Teneriffe,<br />
which was constructed in stages from 1910 and has now been<br />
converted to apartments.<br />
The exhibition includes examples <strong>of</strong> all <strong>of</strong> the building types which<br />
defined the legacy <strong>of</strong> Hall & Dods. In addition to the selection <strong>of</strong><br />
their best ecclesiastical work is a diverse range <strong>of</strong> commercial and<br />
civic projects, one <strong>of</strong> two hospitals and three <strong>of</strong> the more substantial<br />
domestic designs. Two <strong>of</strong> these were rural homesteads for grazier<br />
clients, while the Davies house at Auchenflower, 1904 was fully<br />
designed and priced by Dods, but built to the design <strong>of</strong> others. Its<br />
design showed what Dods was capable <strong>of</strong>, given sufficient funds.<br />
While comparable to the best British work, it is local in its conception.<br />
In addition, there are examples <strong>of</strong> painting, woodcarving, furniture,<br />
graphics and textile design by Robin Dods which demonstrate an even<br />
wider scope <strong>of</strong> creative activity. The drawings, now in the <strong>State</strong> Library<br />
<strong>of</strong> Queensland collection, provide copious evidence <strong>of</strong> the design<br />
credentials <strong>of</strong> an architect whose work deserves considerable respect.<br />
High quality photographs by Richard Stringer taken over a 40 year<br />
period help to interpret the drawings on show. They reveal with such<br />
clarity the quality <strong>of</strong> the built works, many <strong>of</strong> which no longer exist.<br />
Dr Robert Riddel exhibition curator
list <strong>of</strong> works<br />
1 Hall & Dods<br />
Tamrookum, design for chapel (plans, elevations<br />
and sections) November 1913<br />
ink, watercolour and pencil on linen<br />
(hand drawn) / 590 x 780mm / On loan from<br />
private collection<br />
2 Robert Smith (Robin) Dods (1868–1920)<br />
Proposed church, Toogoolawah ( 1 ⁄8˝ elevation,<br />
plan and section) November 1910<br />
ink, watercolour and pencil on linen (hand<br />
drawn) / 468 x 525 mm / John Oxley Library,<br />
<strong>State</strong> Library <strong>of</strong> Queensland / 27671/143<br />
3 Hall & Dods<br />
St Brigid’s Church, Red Hill ( 1 ⁄8˝ foundation plan<br />
and section) March 1913<br />
ink, watercolour and pencil on linen (hand<br />
drawn) / 777 x 645mm / John Oxley Library,<br />
<strong>State</strong> Library <strong>of</strong> Queensland / 27671/165<br />
4 Hall & Dods<br />
St Brigid’s Church, Red Hill (east and west<br />
elevations) March 1913<br />
ink, watercolour and pencil on linen (hand<br />
drawn) / 777 x 600mm / John Oxley Library,<br />
<strong>State</strong> Library <strong>of</strong> Queensland / 27671/166<br />
5 Hall & Dods<br />
St Brigid’s Church, Red Hill ( 1 ⁄8˝ floor plan and<br />
section) March 1913<br />
ink, watercolour and pencil on linen (hand<br />
drawn) / 587 x 774 mm / John Oxley Library,<br />
<strong>State</strong> Library <strong>of</strong> Queensland / 27671/164<br />
6 Hall & Dods<br />
Proposed Church <strong>of</strong> England Grammar<br />
School, Geelong competition drawing (elevation<br />
and section) 1911<br />
pencil and watercolour on linen backed<br />
paper (hand drawn) / 630 x 835mm<br />
John Oxley Library, <strong>State</strong> Library <strong>of</strong><br />
Queensland / 27671/139<br />
7 Hall & Dods<br />
The Union Bank <strong>of</strong> Australia New Offices,<br />
Maryborough (elevation, plan and details)<br />
September 21, 1898<br />
ink (some iron gall), watercolour and<br />
pencil on linen tracing cloth (hand drawn)<br />
640 x 822mm / John Oxley Library, <strong>State</strong><br />
Library <strong>of</strong> Queensland / 27671/39<br />
8 Hall & Dods<br />
Proposed alterations and additions to factory,<br />
Zillmere for JC Hutton and Co ( 1 ⁄8˝ elevations)<br />
March 1901<br />
ink, watercolour and pencil on linen<br />
425 x 786 mm / John Oxley Library,<br />
<strong>State</strong> Library <strong>of</strong> Queensland / 27671/15<br />
9 Hall & Dods<br />
Proposed premises, Roma Street for the<br />
International Harvester Co. <strong>of</strong> America ( 1 ⁄8˝<br />
plans, sections and elevations) November 1904<br />
ink, watercolour and pencil with iron gall<br />
inscriptions on linen tracing cloth (hand drawn)<br />
542 x 788mm / John Oxley Library, <strong>State</strong><br />
Library <strong>of</strong> Queensland / 27671/95<br />
10 Hall & Dods<br />
Proposed building, Eagle Street for Charles<br />
Parbury Esquire (½˝ detail stair) March 1906<br />
watercolour, ink and pencil with iron gall<br />
inscription on wove paper (hand drawn)<br />
575 x 780mm / John Oxley Library, <strong>State</strong><br />
Library <strong>of</strong> Queensland / 27671/51<br />
11 Hall & Dods<br />
Proposed building, Eagle Street for Charles<br />
Parbury Esquire (plans, sections and front<br />
elevation) March 1906<br />
watercolour, ink and pencil with iron gall<br />
inscription on wove paper (hand drawn)<br />
575 x 781mm / John Oxley Library,<br />
<strong>State</strong> Library <strong>of</strong> Queensland / 27671/50<br />
12 Hall & Dods<br />
Sketch plan <strong>of</strong> proposed <strong>of</strong>fices, Cairns for<br />
AMP Society (perspective and plans, elevation)<br />
November 1907<br />
watercolour, ink and pencil on linen tracing<br />
cloth (hand drawn) / 490 x 538mm / John Oxley<br />
Library, <strong>State</strong> Library <strong>of</strong> Queensland / 27671/111<br />
13 Hall & Dods<br />
Proposed new wool store, Brisbane for the<br />
Australian Mortgage, Land, Finance Co. Ltd.<br />
(elevations) August 1910<br />
pencil and ink on heavy paper with iron gall<br />
inscriptions (hand drawn) / 560 x 1545mm<br />
John Oxley Library, <strong>State</strong> Library <strong>of</strong><br />
Queensland / 27671/129<br />
14 Hall & Dods<br />
Proposed new wool store, Brisbane for the<br />
Australian Mortgage, Land, Finance Co. Ltd.<br />
(sheet 10, detail elevation and section)<br />
August 1910<br />
pencil and ink on heavy paper with iron gall<br />
inscriptions (hand drawn) / 1012 x 680mm<br />
John Oxley Library, <strong>State</strong> Library <strong>of</strong><br />
Queensland / 27671/133<br />
15 Hall & Dods<br />
AML&F <strong>of</strong>fices, Creek Street 1912<br />
digital print / 566 x 791mm / On loan from<br />
private collection<br />
16 Hall & Dods<br />
Proposed Office Building Queen Street,<br />
Brisbane for New Zealand Insurance Company<br />
Limited (long section) November 1907<br />
on tracing paper / 615 x 805mm / John Oxley<br />
Library, <strong>State</strong> Library <strong>of</strong> Queensland<br />
27671/114<br />
17 Hall & Dods<br />
New municipal buildings, Maryborough<br />
(side elevation and sections) 1906<br />
ink, watercolour and pencil with iron gall<br />
inscriptions on heavy wove paper<br />
(hand drawn) / 565 x 780mm / John Oxley<br />
Library, <strong>State</strong> Library <strong>of</strong> Queensland<br />
27671/100<br />
18 Hall & Dods<br />
New municipal buildings, Maryborough<br />
(details) 1906<br />
ink, watercolour and pencil with iron gall<br />
inscriptions on heavy wove paper<br />
(hand drawn) / 565 x 781mm / John Oxley<br />
Library, <strong>State</strong> Library <strong>of</strong> Queensland<br />
27671/103<br />
19 Hall & Dods<br />
Competition design for New GPO Brisbane<br />
(detail <strong>of</strong> Queen St design placed 2nd,<br />
¼˝ façade) 1900<br />
ink, pencil and gouache on wove paper<br />
1517 x 547mm / John Oxley Library,<br />
<strong>State</strong> Library <strong>of</strong> Queensland / ACC 7144<br />
20 Hall & Dods<br />
Elevations <strong>of</strong> proposed Villa Residence,<br />
Auchenflower, Brisbane for Wm Davies Esq.<br />
(sheet 3, elevations) 1904–1905<br />
ink, watercolour and pencil on linen tracing<br />
cloth (hand drawn) / 560 x 770mm<br />
On loan from private collection<br />
21 Hall & Dods<br />
Plans <strong>of</strong> proposed Villa Residence,<br />
Auchenflower, Brisbane for Wm Davies Esq.<br />
(sheet 1, plans) 1904–1905<br />
ink, watercolour and pencil on linen tracing<br />
cloth (hand drawn) / 560 x 770mm<br />
On loan from private collection<br />
22 Hall & Dods<br />
Half inch details <strong>of</strong> proposed Villa Residence,<br />
Auchenflower, Brisbane for Wm Davies Esq.<br />
(sheet 4, ½˝ details) October 1904<br />
ink, watercolour and pencil on linen tracing<br />
cloth (hand drawn) / 770 x 627mm / John Oxley<br />
Library, <strong>State</strong> Library <strong>of</strong> Queensland / 27671/73<br />
23 Hall & Dods<br />
Myendetta Homestead for CDE Francis via<br />
Charleville (plan and elevations) 1908<br />
digital print / 555 x 760mm<br />
On loan from private collection<br />
24 Hall & Dods<br />
Myendetta Homestead for CDE Francis via<br />
Charleville (section and details) 1908<br />
digital print / 565 x 765mm / On loan from<br />
private collection<br />
25 Hall & Dods<br />
Proposed alterations and additions to<br />
‘Nindooinbah’ for William Collins (sheet 1,<br />
entrance, front and plan) 1906<br />
ink, watercolour and pencil on paper<br />
790 x 560mm / On loan from private collection<br />
26 Hall & Dods<br />
Proposed alterations and additions to<br />
‘Nindooinbah’ for William Collins (sheet 2,<br />
elevations) 1906<br />
ink and watercolour on paper / 790 x 560mm<br />
On loan from private collection<br />
27 Hall & Dods<br />
First section (public) Mater Misericordiae<br />
Hospital (sheet 5, 1 ⁄8˝ entrance elevation and<br />
details) August 1909<br />
watercolour and pencil on linen tracing cloth<br />
585 x 790mm / John Oxley Library,<br />
<strong>State</strong> Library <strong>of</strong> Queensland / 27671/119<br />
28 Hall & Dods<br />
Proposed chapel Mater Misericordiae Hospital<br />
Brisbane (sheet 8, section and elevation –<br />
1 bay nave) 1917<br />
ink on linen tracing cloth / 955 x 575mm<br />
John Oxley Library, <strong>State</strong> Library <strong>of</strong> Queensland<br />
27671/184<br />
29 Hall & Dods<br />
Proposed chapel Mater Misericordiae Hospital<br />
Brisbane No.4 ( 1 ⁄8˝ cross-section and east<br />
elevation) September 1917<br />
ink on linen tracing cloth / 553 x 758mm<br />
John Oxley Library, <strong>State</strong> Library <strong>of</strong> Queensland<br />
27671/194<br />
30 Robert Smith (Robin) Dods (1868–1920)<br />
Queensland Art Society exhibition poster 1899<br />
ink on card / 445 x 290mm / On loan from<br />
private collection<br />
31 Robert Smith (Robin) Dods (1868–1920)<br />
The Proclamation 1895<br />
watercolour on paper / 185 x 110mm<br />
On loan from private collection<br />
32 Robert Smith (Robin) Dods (1868–1920)<br />
Peterhouse Gardens, Cambridge c1895<br />
watercolour on paper / 160 x 110mm<br />
On loan from private collection<br />
33 Richard Stringer (b. 1936)<br />
97 Wickham Terrace 1979<br />
digital print / 210 x 297mm / On loan<br />
from private collection<br />
34 Merton?<br />
Robert Smith (Robin) Dods (1868 –1920)<br />
[designer]<br />
Sideboard 1906<br />
blackbean wood / 960 x 1670 x 500mm<br />
On loan from private collection<br />
35 Merton?<br />
Robert Smith (Robin) Dods (1868 –1920)<br />
[designer]<br />
Pair <strong>of</strong> dining chairs 1906<br />
blackbean wood with tapestry seat<br />
1180 x 460 x 430mm (each)<br />
On loan from private collection<br />
36 William Ruddle<br />
Portrait <strong>of</strong> RS Dods 1913<br />
reproduction silver gelatin print / 219 x 167mm<br />
On loan from private collection<br />
37 Unknown creator<br />
Robert Smith (Robin) Dods (1868–1920)<br />
[designer]<br />
Side table and stool<br />
blackbean wood / 1120 x 1390 x 660mm<br />
(table); 460 x 1370 x 380mm (stool) / On loan<br />
from private collection<br />
38 Sydney Ure Smith (1887–1949), Bertram<br />
Stevens (1872–1922), William Hardy Wilson<br />
(1881–1955) eds<br />
Domestic Architecture in Australia<br />
Sydney: Angus & Robertson, 1919<br />
Australian Library <strong>of</strong> Art, <strong>State</strong> Library <strong>of</strong><br />
Queensland / RBQ 728.6 ure / (second copy<br />
on loan from private collection)<br />
39 John Hall & Son<br />
Tender Book 1885 –1895, John Hall and Son<br />
Records 1885 –1912<br />
bound facsimile copy / John Oxley Library,<br />
<strong>State</strong> Library <strong>of</strong> Queensland / OM75-112<br />
40 John Hall & Son<br />
Tender Book 1895–1912, John Hall and Son<br />
Records 1885–1912<br />
bound facsimile copy / John Oxley Library,<br />
<strong>State</strong> Library <strong>of</strong> Queensland / OM75-112<br />
41 Neville H Lund<br />
‘Robin S Dods: the life and work <strong>of</strong> a<br />
distinguished Queensland Architect’,<br />
Architecture in Australia<br />
Sydney: Royal Australian Institute <strong>of</strong> Architects,<br />
Jan/Mar 1958 / <strong>State</strong> Reference Library,<br />
<strong>State</strong> Library <strong>of</strong> Queensland / MAG 720.5<br />
42 Lewis Jarvis (LJ) Harvey (1871–1949)<br />
Hall & Dods [designer]<br />
Carved console bracket AML&F building<br />
Creek Street 1912<br />
silky oak wood / 340 x 500 x 290mm<br />
On loan from private collection<br />
43 Hall & Dods<br />
Original specification for Office Building in<br />
Queen St, Brisbane for the New Zealand<br />
Insurance Company Ltd April 1908<br />
bound book / On loan from private collection<br />
44 Lewis Jarvis (LJ) Harvey (1871–1949)<br />
Portrait <strong>of</strong> RSD 1913<br />
plaster plaque cast from woodcarving<br />
375 x 275 x 20 (variable) / On loan from<br />
private collection<br />
45 Edris Marie Blanche Marks (1891–1977)<br />
Tea cloth with embroidery c1910<br />
hand embroidered linen / 1050 x 1050mm<br />
On loan from private collection
Hall & Dods<br />
Proposed building, Eagle Street for<br />
Charles Parbury Esquire March 1906<br />
John Oxley Library, <strong>State</strong> Library <strong>of</strong> Queensland<br />
27671/50<br />
An exhibition curated by Dr Robert Riddel,<br />
celebrating the John Oxley Library’s recent<br />
purchase <strong>of</strong> Hall & Dods architectural<br />
plans. Conservation work made possible by<br />
Partners <strong>of</strong> the <strong>State</strong> Library, through the<br />
Queensland Library Foundation.<br />
Much <strong>of</strong> the material referred to in this<br />
essay is covered more fully in the author’s<br />
PhD thesis submitted to the University <strong>of</strong><br />
Queensland in June 2008.<br />
Published by <strong>State</strong> Library <strong>of</strong> Queensland<br />
for the exhibition Art in Architecture:<br />
the work <strong>of</strong> Robin Dods 16 Apr – 13 Jun 2011<br />
<strong>State</strong> Library <strong>of</strong> Queensland<br />
Cultural Centre<br />
Stanley Place, South Bank<br />
t 07 3840 7666<br />
f 07 3840 7860<br />
e info@slq.qld.gov.au<br />
w www.slq.qld.gov.au<br />
Acknowledgements<br />
I acknowledge the <strong>State</strong> Library <strong>of</strong><br />
Queensland and its collections policy for<br />
ensuring the preservation <strong>of</strong> this important<br />
collection <strong>of</strong> drawings. It is due to the<br />
present partnership <strong>of</strong> Gray Puksand and its<br />
predecessors that these records exist.<br />
As a result <strong>of</strong> the conservation and<br />
digitisation <strong>of</strong> the material, funded by the<br />
Partners <strong>of</strong> the <strong>State</strong> Library, its survival is<br />
ensured. Thank you to others who loaned<br />
material for this exhibition, which helps<br />
consolidate the story <strong>of</strong> Hall & Dods.<br />
Robert Riddel<br />
Curator: Dr Robert Riddel<br />
Conservator: Rachel Spano<br />
Graphic designer: Designfront<br />
Multimedia: Smoke Creative<br />
Original materials: Serena Coates<br />
Photographer: Leif Ekstrom, Richard Stringer<br />
Project manager: Stephanie Lindquist<br />
Registrar: Fe Skoufa<br />
ISBN 978-0-9758030-6-6<br />
© Copyright <strong>State</strong> Library <strong>of</strong> Queensland<br />
and the author, April 2011<br />
Cover image:<br />
Hall & Dods<br />
Proposed building, Eagle Street for<br />
Charles Parbury Esquire March 1906<br />
John Oxley Library, <strong>State</strong> Library <strong>of</strong> Queensland<br />
27671/50 (detail)


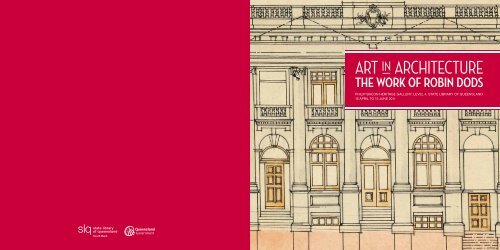
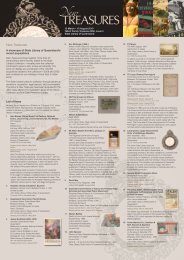
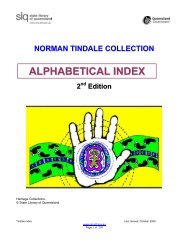


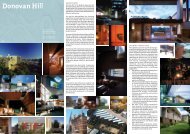
![2009-10 [ 13 MB] - State Library of Queensland - Queensland ...](https://img.yumpu.com/26312803/1/184x260/2009-10-13-mb-state-library-of-queensland-queensland-.jpg?quality=85)

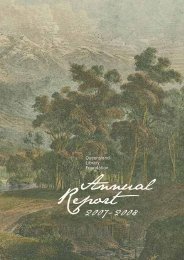
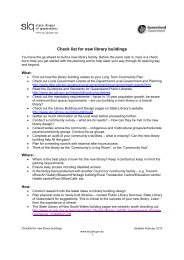
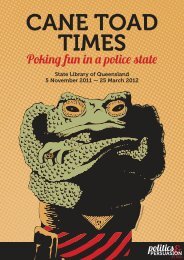
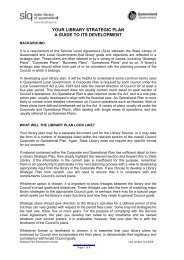
![2011-12 Part 4 [PDF 3.0 MB] - State Library of Queensland](https://img.yumpu.com/26312768/1/190x135/2011-12-part-4-pdf-30-mb-state-library-of-queensland.jpg?quality=85)
![Full room brochure [ (PDF 1.3 MB)] - State Library of Queensland](https://img.yumpu.com/26312762/1/190x101/full-room-brochure-pdf-13-mb-state-library-of-queensland.jpg?quality=85)
