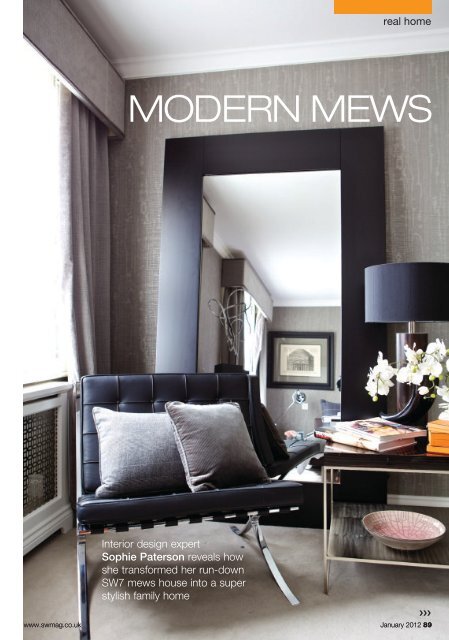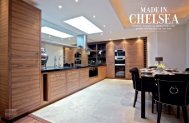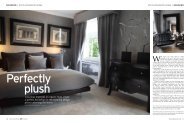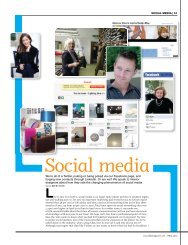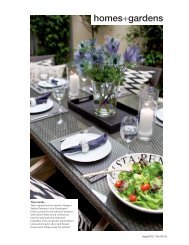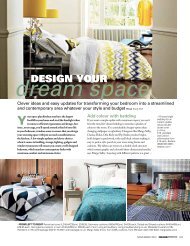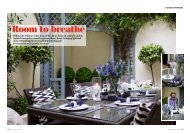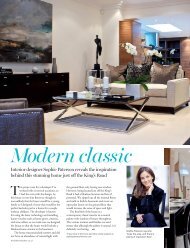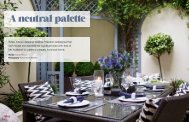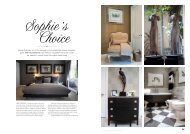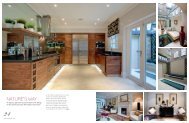MODERN MEWS - Sophie Paterson Interiors
MODERN MEWS - Sophie Paterson Interiors
MODERN MEWS - Sophie Paterson Interiors
Create successful ePaper yourself
Turn your PDF publications into a flip-book with our unique Google optimized e-Paper software.
eal home<br />
<strong>MODERN</strong> <strong>MEWS</strong><br />
Interior design expert<br />
<strong>Sophie</strong> <strong>Paterson</strong> reveals how<br />
she transformed her run-down<br />
SW7 mews house into a super<br />
stylish family home<br />
www.swmag.co.uk January 2012 89
Interior Designer <strong>Sophie</strong> <strong>Paterson</strong><br />
moved into her SW7 mews house,<br />
which dates back to the 1800s, in<br />
November 2006. The home she shares<br />
with her husband Kevin and cocker<br />
spaniel Bo is so stylish it has featured in<br />
glossy interiors magazines in the past –<br />
and now in your SW. But this was not<br />
always the case.<br />
Layering textures<br />
creates the luxurious<br />
finish <strong>Sophie</strong> and Kevin<br />
wanted in their home<br />
“The house was a mish mash of<br />
serious problems [when they moved<br />
in],” <strong>Paterson</strong> reveals. “Dry rot in one<br />
wall, leaking roof, dodgy plumbing.<br />
Severe leaks and floods occurred on<br />
such a regular basis we both learnt to<br />
walk and scan the ceiling for drips<br />
whenever it rained or the other one<br />
took a shower.”<br />
There were a few other “less serious<br />
aesthetic issues” that the coupled lived<br />
with for a couple of years: the kitchen,<br />
cheap Laminate oak floor boards, and<br />
a “severe lack of storage – one perfectly<br />
good sized potential dressing room off<br />
the master suite was being used as<br />
a sauna!”<br />
Fortunately <strong>Paterson</strong>’s skills as an<br />
interior designer came into play –<br />
<strong>Sophie</strong> and her team of tradesmen did<br />
all the work: “having a design studio<br />
definitely makes the whole process<br />
easier,” she admits.<br />
<strong>Sophie</strong> and Kevin wanted to get the<br />
best out of the space for the way they<br />
wanted to use it. They addressed any<br />
urgent issues – such as mending leaking<br />
roofs and plumbing problems – but<br />
then opted to do the refurbishment in<br />
two stages. “After dealing with the<br />
urgent issues we settled into the house<br />
dressing it as best we could with new<br />
soft furnishings,” says <strong>Paterson</strong>. “In<br />
2008 we’d lived in the house for long<br />
enough to know exactly how we wanted<br />
to use the space.” Cue a new kitchen<br />
90 January 2012 www.swmag.co.uk
eal home<br />
<strong>Sophie</strong> prefers<br />
a neutral colour<br />
palette, which<br />
can be seen in<br />
her favourite<br />
room: the lounge<br />
KITCHEN CONFIDENTIAL<br />
<strong>Sophie</strong> <strong>Paterson</strong> and husband Kevin<br />
replaced the kitchen she described<br />
as “seriously naff with drawers that<br />
would regularly fall off and drop on<br />
your toe” in 2008. “We wanted to live<br />
in an open-plan ground floor so we<br />
removed the internal doors and<br />
heightened and widened the door<br />
frames which really created a sense<br />
of space,” <strong>Paterson</strong> explains. “The<br />
kitchen scheme and colours were<br />
very important as it is open plan. We<br />
wanted a functional kitchen but one<br />
that didn’t look too kitcheny. When<br />
we have dinner parties it’s the first<br />
place people walk into to get a drink<br />
and we wanted to be able to have<br />
low-level lighting and make it almost<br />
feel like a bar. Having handless doors,<br />
shiny reflective surfaces as well as<br />
continuing the same flooring throughout<br />
the ground floor helped it feel more<br />
spacious and blend in with the rest of<br />
the scheme on the ground floor.”<br />
The lounge is <strong>Sophie</strong>’s favourite room. “It’s lovely<br />
and airy in the summer with the doors thrown open<br />
onto the garden and cosy in the winter with the<br />
fire on. It’s a really sociable space with plenty<br />
of seating for when we have parties – we’ve<br />
had some great dinners and parties here over<br />
the years so its full of happy memories.”<br />
<strong>Sophie</strong> <strong>Paterson</strong> in her new and improved kitchen; monochrome class in her SW7 bathroom<br />
www.swmag.co.uk January 2012 91
eal home<br />
<br />
Tricks of the trade:<br />
<strong>Sophie</strong> <strong>Paterson</strong> used<br />
her insider knowledge<br />
to style her SW7 home<br />
I’d like Petra<br />
Eccleston’s home<br />
please – a Georgian<br />
manor house in the<br />
centre of south<br />
Kensington? Yes<br />
that would do nicely!<br />
and bathroom, some clever storage<br />
solutions including built-in cupboards<br />
(even a built-in dressing room) and<br />
redecoration inside and out.<br />
“We redecorated throughout with<br />
luxurious wall coverings, new soft<br />
furnishings, grey oak flooring on the<br />
ground floor and deep wool carpet on<br />
the first floor for a more luxurious<br />
finish,” says the interior designer.<br />
“In terms of decoration I favour<br />
a restrained pallet of neutrals with<br />
colour coming in from art and<br />
accessories,” she continues. “I layered<br />
different textures to create interest<br />
and a luxurious finish – suede or leather<br />
headboards, faux silk and grass weave<br />
wallpapers, velvet, linen and silk fabrics<br />
broken up with the clean lines of<br />
mirrored, metal or dark wood furniture.”<br />
<strong>Paterson</strong> finds inspiration in a variety<br />
of places when she’s out and about.<br />
“My design brain never switches off, so<br />
whilst many people might be enjoying<br />
the film at the cinema I’m looking at<br />
the lighting or out shopping I’ll be<br />
more interested in the visual<br />
merchandising and carpentry than the<br />
actual clothes.”<br />
Most recently, she has found the<br />
“attention to detail that Burberry and<br />
Tom Ford have to their stores and the<br />
carpentry” particularly inspiring, and<br />
she admires John Minshaw’s timeless<br />
designs and David Collin’s use of<br />
colour. Furniture design is something<br />
<strong>Paterson</strong> takes great joy in: “I really love<br />
designing bespoke joinery,” she states.<br />
When asked if <strong>Paterson</strong> bought any<br />
of her furnishings local she beems<br />
“Absolutely – living in the heart of one<br />
of London’s high-end design districts<br />
I’m always in Chelsea Harbour design<br />
centre sourcing fabrics and finishes,<br />
Andrew Martin and De le Cuona on<br />
Walton Street and the great high street<br />
stores on King’s road such as Zara<br />
Home, Peter Jones and OKA on<br />
Fulham road. I’m not a design snob and<br />
I love the fact I have the very best of<br />
high-end and high-street interiors right<br />
on my doorstep.” <br />
www.sophiepatersoninteriors.com<br />
Butler Madden www.butlermaddenphotography.com<br />
92 January 2012 www.swmag.co.uk


