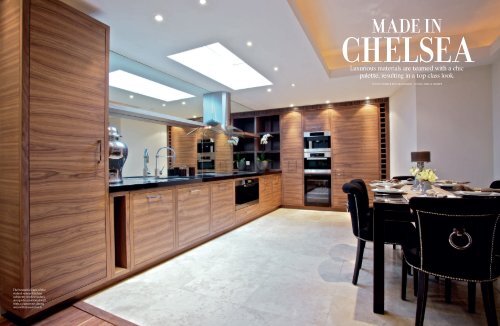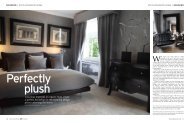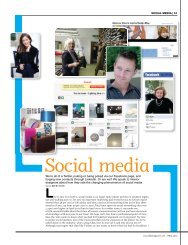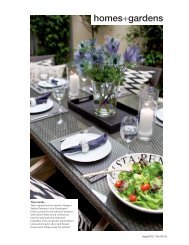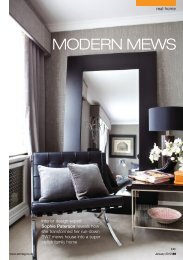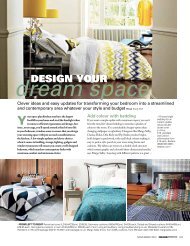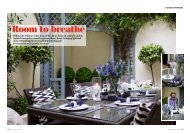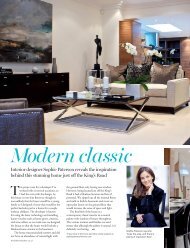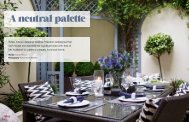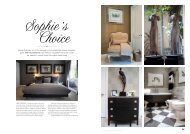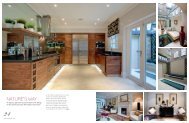MADE IN - Sophie Paterson Interiors
MADE IN - Sophie Paterson Interiors
MADE IN - Sophie Paterson Interiors
You also want an ePaper? Increase the reach of your titles
YUMPU automatically turns print PDFs into web optimized ePapers that Google loves.
<strong>MADE</strong> <strong>IN</strong><br />
CHELSEA<br />
Luxurious materials are teamed with a chic<br />
palette, resulting in a top class look.<br />
PHOTOS PATRICK BUTLER-MADDEN<br />
WORDS AMELIA THORPE<br />
The beautiful lines of the<br />
walnut veneer kitchen<br />
cabinetry work wonders<br />
alongside a mirrored wall,<br />
with a glamorous dining<br />
area within easy reach.
‘I used exotic timber and mirror to add glamour<br />
and prevent the space looking too utilitarian.’<br />
DESIGN PROFILE<br />
The four floors of this Chelsea town house are<br />
dressed to impress. A bespoke walnut veneer<br />
kitchen, designed to accentuate its beautiful<br />
horizontal grain, blends beautifully with<br />
glamorous dining and living areas. A mirrored<br />
splashback, polished Nero Assoluto counter<br />
top and chrome handles reflect maximum<br />
light in the room, while Macassar Ebony<br />
veneer detailing completes the look. The<br />
master bedroom is an inviting retreat with a<br />
private terrace and en suite, while the guest<br />
bedrooms and family bathroom feature a<br />
similar colour scheme with individual accents.<br />
Design: <strong>Sophie</strong> <strong>Paterson</strong> <strong>Interiors</strong>.<br />
Tel: 020 7370 2210.<br />
sophiepatersoninteriors.com.<br />
Prices available on consultation.<br />
Amidst the stucco-fronted Georgian<br />
houses of Chelsea, the exterior of<br />
this house on one of the area’s most<br />
gracious streets looked just like its<br />
neighbours. But, open the front door, as interior<br />
designer <strong>Sophie</strong> <strong>Paterson</strong> did one morning,<br />
and things rapidly took a turn for the worse. ‘It<br />
was a total wreck,’ recalls <strong>Sophie</strong>. ‘The interior<br />
of the house was in such a bad condition that<br />
the only thing to do was rip everything out and<br />
start again from the beginning.’<br />
<strong>Sophie</strong>’s next visit was slightly more<br />
promising. Her client, a property developer,<br />
had begun installing a basement, as well as<br />
renovating the entire house, adding new<br />
floors, heating, wiring and plumbing. But, as<br />
the only way to view the rooms on the top<br />
floors was up a rickety ladder, <strong>Sophie</strong> decided<br />
that a full survey of the project would have to<br />
wait just a few more weeks until the new<br />
staircase was in place. ‘It did give me time to<br />
think,’ she says. ‘I started to envisage the type of<br />
people who might live there and that really<br />
helped me to put together the interior design<br />
scheme for the house.’<br />
So just who did <strong>Sophie</strong> imagine might buy<br />
the four-bedroom, three-bathroom home?<br />
‘In my mind’s eye, I built a picture of quite a<br />
cosmopolitan couple wanting a luxurious<br />
London base,’ she explains. ‘I imagined that<br />
they would like to entertain and have guests to<br />
stay, so I spent quite a lot of time spaceplanning<br />
the house, working out the<br />
individual functions of each room.’ While the<br />
basement was to accommodate the home<br />
theatre, <strong>Sophie</strong> also created a guest suite<br />
Above A contemporary<br />
glass hood works<br />
perfectly with this<br />
mirrored splashback,<br />
keeping the sight lines<br />
open, while a sleek<br />
induction hob echoes<br />
the clean angles of<br />
the furniture.<br />
Right Soft fabrics,<br />
cushions and upholstery<br />
have been used to define<br />
the lounge area from the<br />
rest of the space.<br />
66 ekbb.co.uk<br />
ekbb.co.uk 67
‘Upstairs features<br />
a living, dining and<br />
cooking space.’<br />
with its own private shower room on the lower<br />
level, so that visitors could have their own<br />
private space when visiting.<br />
Upstairs, <strong>Sophie</strong>’s greatest challenge was<br />
creating a glamorous living, dining and<br />
cooking space. ‘As the house is old, it is quite<br />
narrow,’ she explains. ‘I felt that an open-plan<br />
arrangement would work best and make the<br />
room feel as spacious as possible.’ The staircase<br />
to the side of the room is designed to be<br />
unobtrusive, while its contemporary glass<br />
balustrade adds to the airy feeling, and the<br />
rich walnut used for the treads has also been<br />
used on the floor of the living area for<br />
Above A cleverlypositioned<br />
roof lantern<br />
fills the kitchen with<br />
natural light, which is<br />
reflected from the<br />
glass splashback.<br />
Left Super-sleek<br />
integrated appliances<br />
are positioned in a<br />
well-considered<br />
working triangle.
A richly upholstered<br />
bed is teamed with<br />
luxurious textiles while<br />
mirrored furniture adds<br />
glitz to the scheme.<br />
‘Itisthetopfloormastersuitethat<br />
givesa‘wow’factor.Glassdoorsleadto<br />
aprivateterracewithviewsacrossthe<br />
gardensandrooftops.’
Above A bespoke<br />
wooden wardrobe, made<br />
especially for the sloping<br />
ceiling, echoes the<br />
cabinetry in the kitchen<br />
and is illuminated by<br />
task lights above.<br />
Above left Layered<br />
throws in muted tones<br />
offer different textures.<br />
Left Natural wood,<br />
mirrored and hand-beaten<br />
metal accessories add<br />
extra interest to the<br />
relaxed scheme.<br />
‘Each bedroom is designed in a palette of soft<br />
neutrals with glamorous accents.’<br />
continuity. Shades of taupe and cream have<br />
been used in the living area, with touches of<br />
polished chrome and dark wood added as<br />
accents. ‘It was important to make the interior<br />
quite neutral to appeal to as many potential<br />
buyers as possible,’ says <strong>Sophie</strong>, ‘but that<br />
doesn’t mean it can’t be luxurious and warm.’<br />
At the far end of the large room, <strong>Sophie</strong><br />
designed a skylight to add natural light to the<br />
kitchen, echoing the design in a ceiling recess,<br />
lit with uplighters, above the dining table.<br />
While the kitchen cabinetry, made of walnut<br />
veneer to <strong>Sophie</strong>’s own design, conceals<br />
storage and appliances, the mirrored<br />
splashback reflects maximum light in the<br />
space. ‘I used exotic timber and mirror to add<br />
glamour and also, in an open-plan<br />
entertaining space like this, I didn’t want the<br />
room to feel too utilitarian,’ she explains.<br />
Lights above the tall cabinetry draw the eye to<br />
the elegant Macassar Ebony detailing. ‘It’s<br />
often very important to light up dark corners<br />
and edges of a room, because that makes the<br />
whole space feel larger,’ adds <strong>Sophie</strong>.<br />
While the first floor is home to another<br />
guest bedroom, family bathroom and<br />
study/fourth bedroom, each designed in a<br />
palette of soft neutrals with glamorous accents,<br />
it is the top floor master suite that gives a ‘wow’<br />
factor. Glass doors lead to a private terrace with<br />
views across the gardens and roof tops. ‘It really<br />
is a lovely spot,’ says <strong>Sophie</strong>. ‘It’s one of the<br />
tallest properties in the area, so the views are<br />
spectacular.’ The entire floor is given over to<br />
the master bedroom, with itsneatensuite<br />
showerroom.‘Ihavetriedtouse a combination<br />
ofsimilarcoloursandmaterials,suchaswalnut,<br />
throughout the house, because it helps the<br />
spaces to flow and work together<br />
ekbb.co.uk 73
Neptune honed<br />
limestone wall and<br />
floor tiles create a<br />
sophisticated look in<br />
the master bathroom.<br />
‘Crisp white<br />
sanitaryware and<br />
accessories bring a<br />
lighter atmosphere.’
‘Limestone is<br />
a material that<br />
looks good for<br />
years to come.’<br />
beautifully,’ she adds. Neptune honed<br />
limestone floor and wall tiles were chosen to<br />
clad the family bathroom as it’s a hardwearing<br />
material which will look good for years to<br />
come. The rich décor is accented by crisp white<br />
sanitaryware and accessories, bringing a<br />
lighter atmosphere. Carefully positioned<br />
niches in the wall over the bath provide clever<br />
decorative storage space, as well as adding<br />
interest to this largely neutral scheme. The<br />
care and attention paid to the design of this<br />
desirable Chelsea home resulted in a large<br />
space, with a united design scheme.<br />
So, did buyers agree? Snapped up within<br />
days of completion at record setting levels for<br />
the local price per sq. ft, it certainly sounds as if<br />
they did. Says <strong>Sophie</strong>, ‘It just goes to show the<br />
importance of dressing your property to its<br />
very best for sale.’<br />
Recessed niches make<br />
decorative storage<br />
space, while sleek<br />
brassware enhances the<br />
contemporary look.<br />
STOCKISTS <strong>IN</strong>FORMATION<br />
APPLIANCES<br />
H5961B single oven, £2,590; H5040 BM combination<br />
microwave, £1,582; CVA5060 coffee machine,<br />
£1,799; KM5993 induction hob, £1,800; KF1901VI<br />
integrated fridge/freezer, £3,290; WT 2789 I<br />
washer dryer, £1,760; KWT4154 UG-1 wine cooler,<br />
£1,299; G1282SCVi integrated dishwasher, £1,010;<br />
DA 249-4 cooker hood, £840; all at Miele.<br />
FIXTURES AND FURNISH<strong>IN</strong>GS<br />
Similar tap, Quadro Hi-Tech with pull-out rinse,<br />
£695; Similar undermounted sink, Just, £434; both at<br />
Sterling; Mirrored splashback, priced to order;<br />
Nero Assoluto granite worktops, priced to order;<br />
Dining chairs, £280 each; Bespoke wool rug (in<br />
living area) with black leather trim, £2,500; Ginger<br />
jars, from £200 each; all at <strong>Sophie</strong> <strong>Paterson</strong><br />
<strong>Interiors</strong>; Orient dining table, from £479, at Frances<br />
Hunt; Similar travertine flooring, from £24 per sq.<br />
m, at Stonell; Venus armchairs, £995 each; Similar<br />
coffee table, Soho, £795; Similar console table,<br />
Black Lacquer, £795; Cushion and curtain fabrics,<br />
from a selection; all at Andrew Martin; Daisy sofa,<br />
£830, at Sofa.com; Loop Leg sideboard in Wenge,<br />
£699, at Dwell; Similar walnut flooring, from a<br />
selection, at The Natural Wood Floor Company.<br />
MASTER BEDROOM<br />
Bespoke bed head, £950, plus four metres of Jane<br />
Churchill Calvo Velvet fabric in Mink, £39 per m;<br />
Teide carpet in Taupe, £53 per sq. m; Bespoke<br />
walnut wardrobe, priced to order; at <strong>Sophie</strong><br />
<strong>Paterson</strong> <strong>Interiors</strong>; Bedcovers and cushions, from a<br />
selection, at The White Company; Similar bedside<br />
tables, Luna, £162, at Ivory Pearl <strong>Interiors</strong>; Similar<br />
bedside lamps, from a selection, at Marks &<br />
Spencer; Blinds in Zoffany Fiamma in Hazel Grey,<br />
£86 per m; Walls painted in Silver emulsion, £50 per<br />
2.5 litres; both at Zoffany.<br />
FAMILY BATHROOM<br />
Zone basin, £590; Zone back-to-wall wc, £330; both<br />
at C.P. Hart; Squaro Quaryl bath, £743, at Villeroy &<br />
Boch; Gessi Rettangolo T basin mixer with curved<br />
spout, £485, at Chartley; Signorini Ultraslim shower<br />
head, £2,636, at Bathroom Trading Barnet; Sussex<br />
Range Brunswick towel rail, £595, at JIS Europe;<br />
Neptune honed limestone floor and wall tiles,<br />
from £71 per sq. m, at Mandarin Stone.<br />
*Prices are approximate.<br />
For stockists, see page 192.<br />
76 ekbb.co.uk


