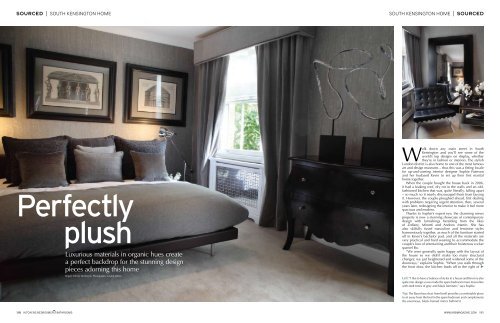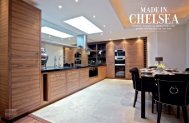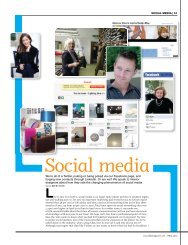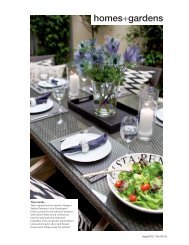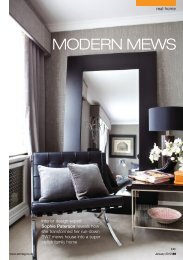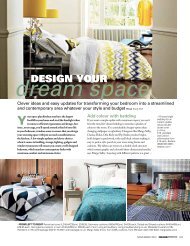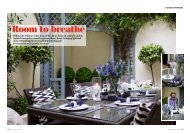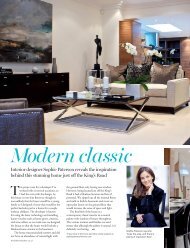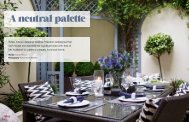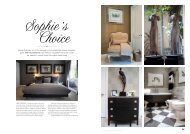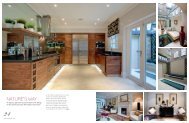Sophie Paterson Interiors
Sophie Paterson Interiors
Sophie Paterson Interiors
You also want an ePaper? Increase the reach of your titles
YUMPU automatically turns print PDFs into web optimized ePapers that Google loves.
SOURCED | SOUTH KENSINGTON HOME<br />
SOUTH KENSINGTON HOME | SOURCED<br />
<br />
<br />
Luxurious materials in organic hues create<br />
a perfect backdrop for the stunning design<br />
pieces adorning this home<br />
Report: Felicity Borthwick Photography: Lauren Mitton<br />
Walk down any main street in South<br />
Kensington and you’ll see some of the<br />
world’s top designs on display, whether<br />
they’re in fashion or interiors. The stylish<br />
London district is also home to one of the most famous<br />
art and design museums – thus this was a fitting locale<br />
for up-and-coming interior designer <strong>Sophie</strong> <strong>Paterson</strong><br />
and her husband Kevin to set up their first marital<br />
home together.<br />
When the couple bought the house back in 2006,<br />
it had a leaking roof, dry rot in the walls and an oldfashioned<br />
kitchen that was, quite literally, falling apart<br />
– so much so it nearly discouraged them from buying<br />
it. However, the couple ploughed ahead, first dealing<br />
with problems requiring urgent attention, then, several<br />
years later, redesigning the interior to make it feel more<br />
spacious and modern.<br />
Thanks to <strong>Sophie</strong>’s expert eye, the charming mews<br />
property is now a stunning showcase of contemporary<br />
design with furnishings heralding from the likes<br />
of Zoffany, Minotti and Andrew Martin. She has<br />
also skilfully fused masculine and feminine styles<br />
harmoniously together, as much of the furniture started<br />
off in Kevin’s bachelor pad, and all the materials are<br />
very practical and hard wearing to accommodate the<br />
couple’s love of entertaining and their boisterous cocker<br />
spaniel Bo.<br />
“We were generally quite happy with the layout of<br />
the house so we didn’t make too many structural<br />
changes; we just heightened and widened some of the<br />
doorways,” explains <strong>Sophie</strong>. “When you walk through<br />
the front door, the kitchen leads off to the right of <br />
Left: “I like to have a balance of styles in a house and Kevin is also<br />
quite into design so we made the spare bedroom more masculine<br />
with dark tones of grey and black furniture,” says <strong>Sophie</strong><br />
Top: The Barcelona chair from Knoll provides a comfortable place<br />
to sit away from the bed in the spare bedroom and complements<br />
the enormous, black-framed mirror behind it<br />
110 KITCHENS BEDROOMS BATHROOMS<br />
WWW.KBBMAGAZINE.COM 111
SOURCED | SOUTH KENSINGTON HOME<br />
SOUTH KENSINGTON HOME | SOURCED<br />
Above: A wall-to-wall headboard was<br />
created in the master bedroom from an<br />
opulent, faux-suede fabric to provide a<br />
cosy, cocoon-like feel. From a practical<br />
point of view, it also combines with<br />
the thick curtains and carpet to keep<br />
out noise from the street, making the<br />
room a calm, peaceful space in which<br />
to relax<br />
Right: Layers of cushions covered<br />
in sumptuous Andrew Martin fabrics<br />
soften down the masculine aesthetic in<br />
the spare bedroom whilst also adding<br />
interest with their diverse textures<br />
and patterns<br />
Opposite page, left: <strong>Sophie</strong> clad<br />
the bathroom walls in polished marble<br />
and the floor in limestone to create<br />
a completely waterproof space that<br />
could accommodate a large, luxurious<br />
walk-in shower. By using a minimalist<br />
glass screen, however, the shower still<br />
appears as part of the overall space<br />
to prevent the room from feeling too<br />
small or cramped<br />
Top right: Porta Romana wall<br />
lamps flank the mirror to create<br />
an opulent vanity area whilst also<br />
casting light directly onto the walls<br />
to accentuate the lavish marble<br />
tiles, which were sourced from<br />
Mandarin Stone<br />
<br />
<br />
<br />
the hallway and the dining and living areas lead<br />
off to the left, so the kitchen felt quite removed<br />
from the rest of the house. Thus, we removed the<br />
doors on either side of the entrance and enlarged<br />
the doorways so that the rooms now open onto one<br />
another and there is a greater feeling of space.”<br />
Despite having fairly limited space in the kitchen,<br />
<strong>Sophie</strong> was keen to include a breakfast bar so that<br />
Kevin could sit and have a glass of wine while she<br />
cooked or she could perch here and catch up on<br />
some reading with a cup of coffee. As such, she<br />
spent a lot of time considering the best possible use<br />
of space before taking her plans to Roundhouse to<br />
manufacture it. A bank of floor-to-ceiling units now<br />
occupies the left-hand wall and incorporates an<br />
array of modern appliances including a wine fridge<br />
and coffee machine – both ideal for entertaining.<br />
On the right-hand side, meanwhile, is a worktop<br />
and run of base units with the sink and dishwasher<br />
sited beneath the window so the couple can look<br />
across the mews whilst washing up, plus additional<br />
storage is provided by low and high-level units on<br />
the longer wall in the middle. The breakfast bar,<br />
which has been fashioned from grey-stained oak to<br />
match the flooring, extends from the appliance wall<br />
beside the doorway.<br />
The materials in the kitchen were chosen both for<br />
their hard-wearing practicality and to bounce light<br />
around the room to make it feel more spacious; the<br />
cupboard doors feature a high-gloss finish, Corian<br />
flows across the work surfaces and the splashback is<br />
formed from glass. “Because the space is semi-openplan,<br />
we wanted to use colours that would blend in<br />
with the living areas so we have opted for a very<br />
neutral palette in here, with warm-grey cabinetry<br />
and taupe worktops,” says <strong>Sophie</strong>.<br />
This soft, organic palette extends upstairs into<br />
the master bedroom although the space has a<br />
considerably cosier feel thanks to the bespoke wallto-wall<br />
headboard, which is swathed in a creamy<br />
cappuccino-coloured faux suede by Andrew Martin.<br />
Add to this a scattering of sumptuous cushions, a<br />
heavy velvet-wool carpet and elegant Zoffany<br />
wallpaper, with taupe and silver tones running<br />
through it, and the overall look is one of sheer<br />
luxury. A pair of mirror-finish drawers completes the<br />
effect and tones in nicely with the wallpaper, while<br />
two bedside lamps cast a warm, moody glow across<br />
the headboard.<br />
Although this room was the smaller of the two,<br />
<strong>Sophie</strong> and Kevin decided to use it as the master<br />
bedroom as it had a small ensuite leading off it,<br />
as well as a sauna, which they transformed into<br />
a dressing room. The previous bathroom design<br />
comprised two basins and a bath but as the pair<br />
prefer to shower in the mornings they decided to<br />
replace the bath with a large walk-in shower, with a<br />
bespoke wooden vanity unit and large Duravit basin<br />
directly opposite.<br />
“I really like it when ensuites link visually with<br />
the bedroom so we clad the walls in a warm-brown<br />
Emperador polished marble and the floors in a flaxhoned<br />
limestone,” explains <strong>Sophie</strong>. “I then added<br />
Porta Romana wall lamps either side of the mirror<br />
for a bit of glamour and had the mirror heated<br />
so that I can do my make-up if Kevin is in the<br />
shower.” Being a fairly modest-sized room, <strong>Sophie</strong><br />
employed several space-enhancing techniques, <br />
112 KITCHENS BEDROOMS BATHROOMS<br />
WWW.KBBMAGAZINE.COM 113
SOURCED | SOUTH KENSINGTON HOME<br />
SOUTH KENSINGTON HOME | SOURCED<br />
including wall-hung storage and a frameless glass<br />
screen for the shower area. The enormous mirror<br />
above the vanity unit also helps create the illusion of<br />
volume, while sleek, wall-mounted brassware adds<br />
to the contemporary hotel-like feel.<br />
In contrast, the guest bedroom is considerably<br />
more masculine with dark, sophisticated greys, sleek<br />
black furniture and sculptural metallic artworks<br />
that complement the industrial-style floor lamps.<br />
However, the overall look is equally luxurious and<br />
soft, sensual touches have been subtly introduced<br />
through faux-silk Zoffany wallpaper and the same<br />
ultra-thick carpet. The bedroom also has an ensuite<br />
leading off it and, while the couple left it pretty<br />
much as it was, continuity has been established by<br />
painting the walls grey and the outside of the rolltop<br />
bath in a dark, sumptuous charcoal.<br />
In fact, thanks to <strong>Sophie</strong>’s eye for detail, the entire<br />
house ties together beautifully and spaces that tend<br />
to get overlooked, such as the landing or upstairs<br />
hallway, now boast glamorous lights or elegant<br />
mirrors. As such, the couple now have a stunning<br />
home in which to enjoy married life and <strong>Sophie</strong><br />
couldn’t be happier with the finished result. “With<br />
client projects you put your heart and soul into them<br />
and then never see them again so it’s wonderful to<br />
be able to enjoy this one and have a home that we<br />
both love,” she smiles.<br />
KBB<br />
Above left: Although space was fairly<br />
limited, <strong>Sophie</strong> and Kevin wanted to<br />
incorporate a breakfast bar into the<br />
kitchen and suspended the flat-screen<br />
television nearby to create the perfect<br />
place to perch<br />
Above right: A warm, neutral palette<br />
helps blend the kitchen with the dining<br />
and living areas, which are now visible<br />
from here. <strong>Sophie</strong> and Kevin regularly<br />
enjoy entertaining so the integrated<br />
wine fridge and coffee machine come<br />
in very handy<br />
DESIGN<br />
Interior Design <strong>Sophie</strong> <strong>Paterson</strong><br />
of <strong>Sophie</strong> <strong>Paterson</strong> <strong>Interiors</strong><br />
(020 7370 2210 or www.<br />
sophiepatersoninteriors.com)<br />
KITCHEN<br />
Cabinetry High-gloss lacquer<br />
Metro Integra kitchen,<br />
Roundhouse (020 7229 2123 or<br />
www.roundhousedesign.com)<br />
Worktops Corian in Sienna<br />
Brown (0800 962116 or<br />
www.corian.co.uk)<br />
Breakfast bar and flooring<br />
Grey-stained solid oak, Gravity<br />
Flooring (01932 750660 or<br />
www.gravityflooring.co.uk)<br />
Appliances Dishwasher, oven,<br />
plate and food warming drawer,<br />
38-bottle wine fridge, ceramic<br />
induction hob, fridge and freezer,<br />
all Miele (0845 365 6600 or<br />
www.miele.co.uk); Extractor hob,<br />
Westin (01484 421585 or www.<br />
westin.co.uk); Coffee machine,<br />
Küppersbusch (01235 861916<br />
or www.kuppersbuschuk.co.uk)<br />
Taps (main) Blanco Linus tap<br />
(020 8450 9100 or<br />
www.blanco.co.uk); (boiling<br />
tap) Quooker instant boiling<br />
water tap (020 7923 3355<br />
or www.quooker.co.uk)<br />
MASTER BEDROOM<br />
Bed Divan (01274 792121<br />
or www.divancentre.co.uk)<br />
Bed head Faux suede &<br />
coordinating cushions, Andrew<br />
Martin (020 7225 5100 or<br />
www.andrewmartin.co.uk)<br />
Bedside tables Vintage. For<br />
similar try Dorothy mirror<br />
bedside table, Graham and<br />
Green (0845 130 6622 or<br />
www.grahamandgreen.co.uk)<br />
Bedside lights John Lewis<br />
(0845 604 9049 or<br />
www.johnlewis.com)<br />
Carpet Heavy velvet wool<br />
carpeting, ‘Jacaranda’ in Silver,<br />
Mark Roger Natural Flooring<br />
(020 7244 0440 or<br />
www.markrogerflooring.co.uk)<br />
Curtains Tumba in Cement<br />
colour, Minstral fabric collection,<br />
Andrew Martin, as before<br />
MASTER ENSUITE<br />
Tiles (wall) Emperador polished<br />
marble tiles, Mandarin Stone<br />
(01600 715444 or<br />
www.mandarinstone.com);<br />
(floor) Flax-honed limestone,<br />
Mandarin Stone, as before<br />
Basin and WC Duravit (0845<br />
500 7787 or www.duravit.co.uk)<br />
Units Wenge. Bespoke<br />
design by <strong>Sophie</strong> <strong>Paterson</strong><br />
<strong>Interiors</strong>, as before<br />
Brassware and WC Dornbracht<br />
(024 7671 7129 or<br />
www.dornbracht.com)<br />
Shower enclosure Bespoke<br />
glass screen. For similar try<br />
Majestic (01279 443644 or<br />
www.majesticshowers.com)<br />
GUEST BEDROOM<br />
Bed Matteo Grassi<br />
(www.matteograssi.it), available<br />
from Aram (020 7557 7557<br />
or www.aram.co.uk)<br />
Wallpaper Zoffany (0844 543<br />
4600 or www.zoffany.com)<br />
Curtain fabric De Le Cuona,<br />
Manuel Canovas (020 7584<br />
7677 or www.delecuona.co.uk)<br />
Bedside lamps Andrew<br />
Martin, as before<br />
Framed artwork Trowbridge<br />
Gallery (020 7371 8733 or<br />
www.trowbridgegallery.com)<br />
Mirror BoConcept (020 7388<br />
2447 or www.boconcept.co.uk)<br />
Table Minotti (020 7323 3233<br />
or www.minottilondon.com)<br />
Cushions Andrew Martin<br />
fabrics, as before<br />
Carpet Heavy velvet wool<br />
carpet, ‘Jacaranda’ in<br />
Silver, Mark Roger Natural<br />
Flooring, as before<br />
Chest of drawers and artwork/<br />
sculpture Available from <strong>Sophie</strong><br />
<strong>Paterson</strong> <strong>Interiors</strong>, as before<br />
Seat Barcelona Chair, Knoll<br />
(020 7236 6655 or<br />
www.knoll.com)<br />
COST<br />
A similar kitchen would cost<br />
around £40,000. Similar<br />
bedrooms would cost<br />
around £18,000 each and<br />
the ensuite around £8000<br />
The doorways either side of the<br />
main entrance hall have been<br />
heightened and widened, and<br />
the doors removed, to link the<br />
kitchen with the rest of the house<br />
and create a more open, fluid feel.<br />
Grey-stained oak flooring flows<br />
throughout the ground floor to tie<br />
the spaces together, while black<br />
furniture provides some continuity<br />
with the guest bedroom upstairs<br />
114 KITCHENS BEDROOMS BATHROOMS<br />
WWW.KBBMAGAZINE.COM 115


