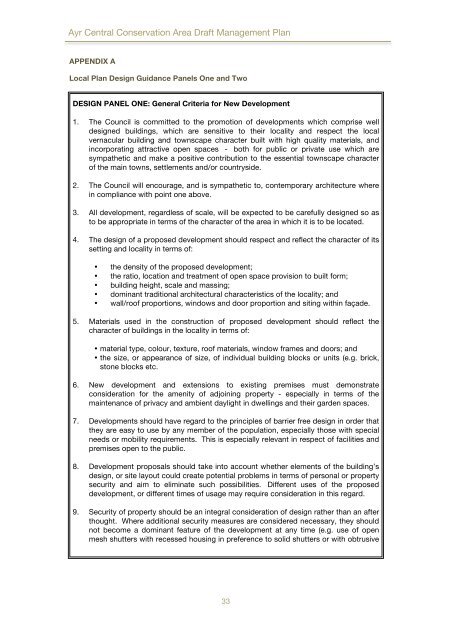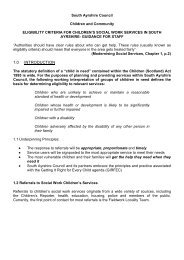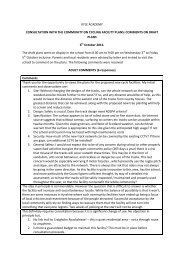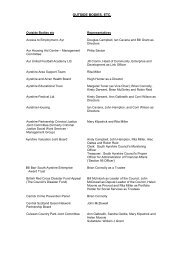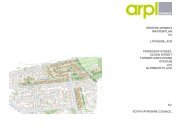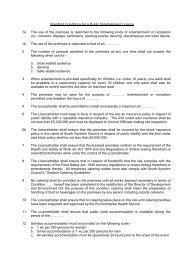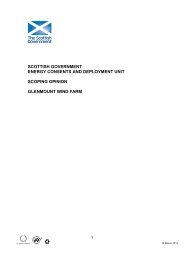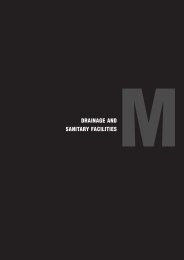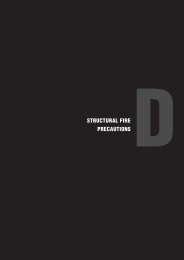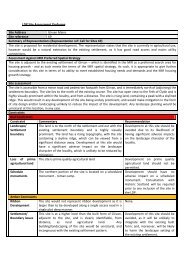Ayr Central Conservation Area Management Plan - South Ayrshire ...
Ayr Central Conservation Area Management Plan - South Ayrshire ...
Ayr Central Conservation Area Management Plan - South Ayrshire ...
You also want an ePaper? Increase the reach of your titles
YUMPU automatically turns print PDFs into web optimized ePapers that Google loves.
<strong>Ayr</strong> <strong>Central</strong> <strong>Conservation</strong> <strong>Area</strong> Draft <strong>Management</strong> <strong>Plan</strong><br />
APPENDIX A<br />
Local <strong>Plan</strong> Design Guidance Panels One and Two<br />
DESIGN PANEL ONE: !General Criteria for New Development<br />
1. The Council is committed to the promotion of developments which comprise well<br />
designed buildings, which are sensitive to their locality and respect the local<br />
vernacular building and townscape character built with high quality materials, and<br />
incorporating attractive open spaces - both for public or private use which are<br />
sympathetic and make a positive contribution to the essential townscape character<br />
of the main towns, settlements and/or countryside.<br />
2. The Council will encourage, and is sympathetic to, contemporary architecture where<br />
in compliance with point one above.<br />
3. All development, regardless of scale, will be expected to be carefully designed so as<br />
to be appropriate in terms of the character of the area in which it is to be located.<br />
4. The design of a proposed development should respect and reflect the character of its<br />
setting and locality in terms of:<br />
• the density of the proposed development;"<br />
• the ratio, location and treatment of open space provision to built form;"<br />
• building height, scale and massing;"<br />
• dominant traditional architectural characteristics of the locality; and<br />
• wall/roof proportions, windows and door proportion and siting within façade.<br />
5. Materials used in the construction of proposed development should reflect the<br />
character of buildings in the locality in terms of:<br />
• material type, colour, texture, roof materials, window frames and doors; and<br />
• the size, or appearance of size, of individual building blocks or units (e.g. brick,<br />
stone blocks etc.<br />
6. New development and extensions to existing premises must demonstrate<br />
consideration for the amenity of adjoining property - especially in terms of the<br />
maintenance of privacy and ambient daylight in dwellings and their garden spaces.<br />
7. Developments should have regard to the principles of barrier free design in order that<br />
they are easy to use by any member of the population, especially those with special<br />
needs or mobility requirements. This is especially relevant in respect of facilities and<br />
premises open to the public.<br />
8. Development proposals should take into account whether elements of the building’s<br />
design, or site layout could create potential problems in terms of personal or property<br />
security and aim to eliminate such possibilities. Different uses of the proposed<br />
development, or different times of usage may require consideration in this regard.<br />
9. Security of property should be an integral consideration of design rather than an after<br />
thought. Where additional security measures are considered necessary, they should<br />
not become a dominant feature of the development at any time (e.g. use of open<br />
mesh shutters with recessed housing in preference to solid shutters or with obtrusive<br />
33


