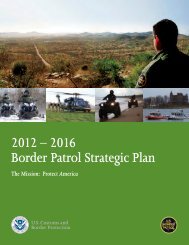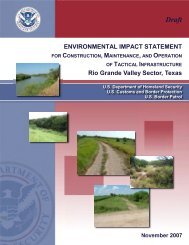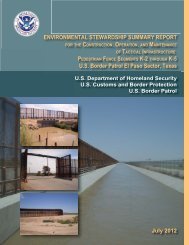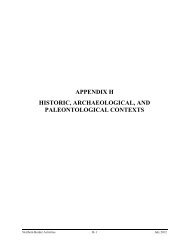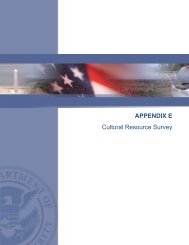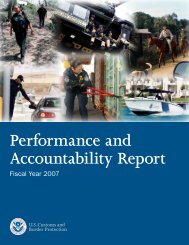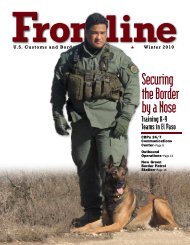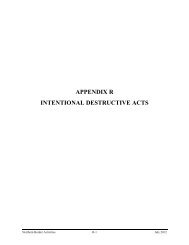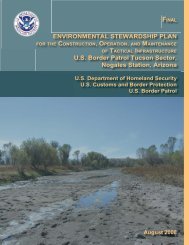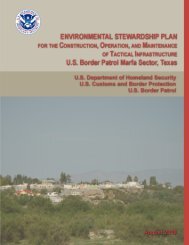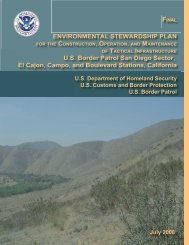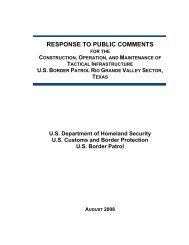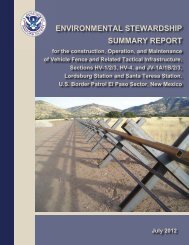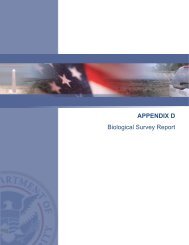El Centro PF225 ESSR - CBP.gov
El Centro PF225 ESSR - CBP.gov
El Centro PF225 ESSR - CBP.gov
Create successful ePaper yourself
Turn your PDF publications into a flip-book with our unique Google optimized e-Paper software.
ii<br />
4.0 DISCUSSION .................................................................................................................4-1<br />
4.1 Increased Project Footprint..................................................................................4-1<br />
4.2 Decreased Project Footprint................................................................................. 4-1<br />
4.3 Additional Issues.................................................................................................. 4-1<br />
LIST OF FIGURES<br />
Figure 1-1. Vicinity Map ........................................................................................................... 1-2<br />
Figure 2-1. BV-1 Location Map ................................................................................................ 2-2<br />
Figure 2-2. B-2 Location Map...................................................................................................2-4<br />
Figure 2-3. B-4 Location Map...................................................................................................2-5<br />
Figure 2-4. B-5A Location Map ................................................................................................ 2-6<br />
Figure 2-5. B-5B Location Map ................................................................................................ 2-7<br />
Figure 3-1. BV-1 Post-Construction Map .................................................................................3-2<br />
Figure 3-2. B-2 Post-Construction Map .................................................................................... 3-3<br />
Figure 3-3. B-4 Post-Construction Map .................................................................................... 3-4<br />
Figure 3-4. B-5A Post-Construction Map .................................................................................3-5<br />
Figure 3-5. B-5B Post-Construction Map..................................................................................3-6<br />
LIST OF TABLES<br />
Table ES-1. Summary of Area Impacted by Construction Modifications............................... ES-2<br />
Table 2-1. Summary of Approved Change Requests for All Segments...................................2-8<br />
Table 2-2. Anticipated Resource Impacts ................................................................................ 2-9<br />
Table 3-1. Total Area of Permanently Impacted Soils Resulting from the Installation of<br />
Tactical Infrastructure.............................................................................................3-9<br />
LIST OF PHOTOGRAPHS<br />
Photograph 3-1. VF-2 Fence....................................................................................................... 3-7<br />
Photograph 3-2. P-2 Fence Style ................................................................................................3-7<br />
Photograph 3-3. PV-4 Fence Type.............................................................................................. 3-8<br />
ELC_<strong>PF225</strong>_<strong>ESSR</strong><br />
Final



