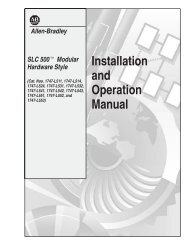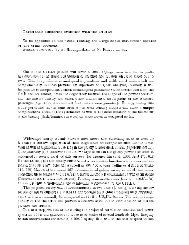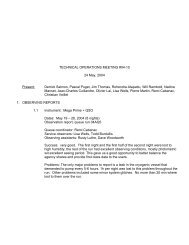Venting the CFHT Dome
Venting the CFHT Dome
Venting the CFHT Dome
Create successful ePaper yourself
Turn your PDF publications into a flip-book with our unique Google optimized e-Paper software.
Functional goals – vent should:<br />
- wide<br />
- low on <strong>the</strong> dome skin<br />
- maximum possible area !<br />
Real world constraints<br />
- budget<br />
- dome vertical structural webs<br />
- dome power bus bars and inner catwalk<br />
- mezzanine blockage<br />
- sever summit wea<strong>the</strong>r<br />
Final design:<br />
Vendor<br />
- 12 vents – opening 1.8 m x 5 m<br />
- concentrated toward back side<br />
- vertical roll-up wea<strong>the</strong>r door<br />
- vane (louver) on interior face<br />
- drive motors, position sensors, electrical interface box<br />
<strong>CFHT</strong><br />
- computer (PLC) control with status log<br />
- user interface for RO’s and engineering


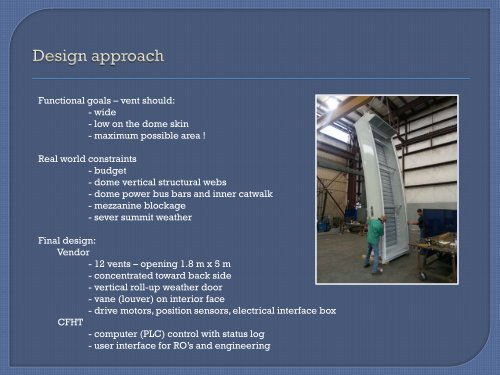
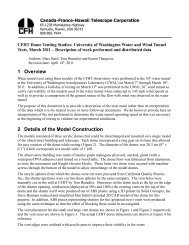
![Documentation [PDF] - Canada France Hawaii Telescope ...](https://img.yumpu.com/26965302/1/190x245/documentation-pdf-canada-france-hawaii-telescope-.jpg?quality=85)
