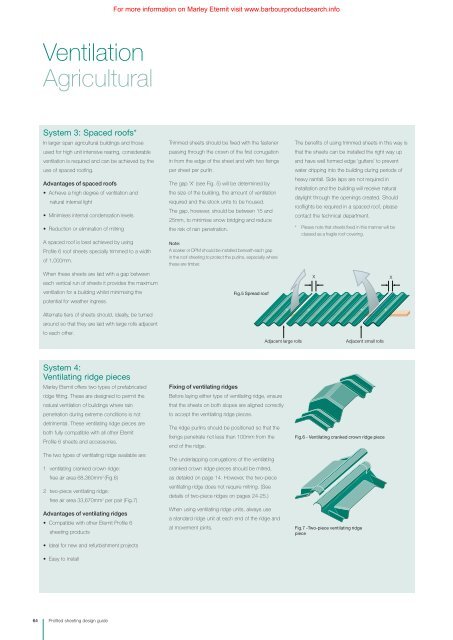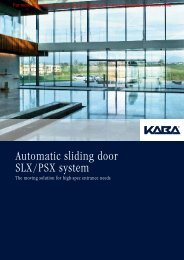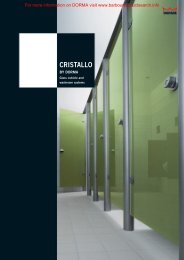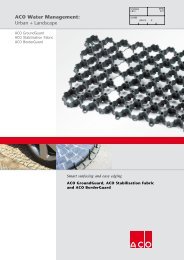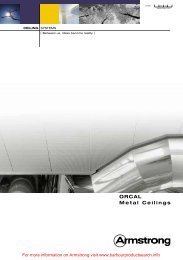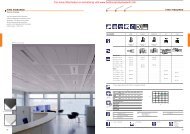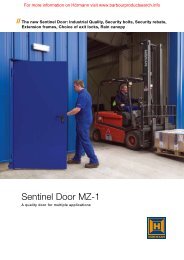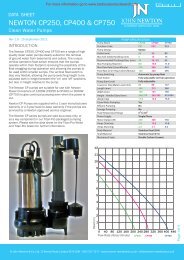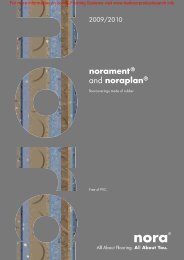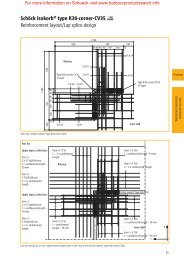Profiled Sheeting Design Guide: Part 3 - Barbour Product Search
Profiled Sheeting Design Guide: Part 3 - Barbour Product Search
Profiled Sheeting Design Guide: Part 3 - Barbour Product Search
Create successful ePaper yourself
Turn your PDF publications into a flip-book with our unique Google optimized e-Paper software.
For more information on Marley Eternit visit www.barbourproductsearch.info<br />
Ventilation<br />
Agricultural<br />
System 3: Spaced roofs*<br />
In larger span agricultural buildings and those<br />
used for high unit intensive rearing, considerable<br />
ventilation is required and can be achieved by the<br />
use of spaced roofing.<br />
Advantages of spaced roofs<br />
• Achieve a high degree of ventilation and<br />
natural internal light<br />
• Minimises internal condensation levels<br />
• Reduction or elimination of mitring<br />
A spaced roof is best achieved by using<br />
Profile 6 roof sheets specially trimmed to a width<br />
of 1,000mm.<br />
Trimmed sheets should be fixed with the fastener<br />
passing through the crown of the first corrugation<br />
in from the edge of the sheet and with two fixings<br />
per sheet per purlin.<br />
The gap ‘X’ (see Fig. 5) will be determined by<br />
the size of the building, the amount of ventilation<br />
required and the stock units to be housed.<br />
The gap, however, should be between 15 and<br />
25mm, to minimise snow bridging and reduce<br />
the risk of rain penetration.<br />
Note:<br />
A soaker or DPM should be installed beneath each gap<br />
in the roof sheeting to protect the purlins, especially where<br />
these are timber.<br />
The benefits of using trimmed sheets in this way is<br />
that the sheets can be installed the right way up<br />
and have well formed edge ‘gutters’ to prevent<br />
water dripping into the building during periods of<br />
heavy rainfall. Side laps are not required in<br />
installation and the building will receive natural<br />
daylight through the openings created. Should<br />
rooflights be required in a spaced roof, please<br />
contact the technical department.<br />
* Please note that sheets fixed in this manner will be<br />
classed as a fragile roof covering.<br />
When these sheets are laid with a gap between<br />
each vertical run of sheets it provides the maximum<br />
ventilation for a building whilst minimising the<br />
potential for weather ingress.<br />
Fig.5 Spread roof<br />
X<br />
X<br />
Alternate tiers of sheets should, ideally, be turned<br />
around so that they are laid with large rolls adjacent<br />
to each other.<br />
Adjacent large rolls<br />
Adjacent small rolls<br />
System 4:<br />
Ventilating ridge pieces<br />
Marley Eternit offers two types of prefabricated<br />
ridge fitting. These are designed to permit the<br />
natural ventilation of buildings where rain<br />
penetration during extreme conditions is not<br />
detrimental. These ventilating ridge pieces are<br />
both fully compatible with all other Eternit<br />
Profile 6 sheets and accessories.<br />
The two types of ventilating ridge available are:<br />
1 ventilating cranked crown ridge:<br />
free air area 68,360mm 2 (Fig.6)<br />
2 two-piece ventilating ridge:<br />
free air area 33,670mm 2 per pair (Fig.7)<br />
Advantages of ventilating ridges<br />
• Compatible with other Eternit Profile 6<br />
sheeting products<br />
• Ideal for new and refurbishment projects<br />
Fixing of ventilating ridges<br />
Before laying either type of ventilating ridge, ensure<br />
that the sheets on both slopes are aligned correctly<br />
to accept the ventilating ridge pieces.<br />
The ridge purlins should be positioned so that the<br />
fixings penetrate not less than 100mm from the<br />
end of the ridge.<br />
The underlapping corrugations of the ventilating<br />
cranked crown ridge pieces should be mitred,<br />
as detailed on page 14. However, the two-piece<br />
ventilating ridge does not require mitring. (See<br />
details of two-piece ridges on pages 24-25.)<br />
When using ventilating ridge units, always use<br />
a standard ridge unit at each end of the ridge and<br />
at movement joints.<br />
Fig.6 - Ventilating cranked crown ridge piece<br />
Fig.7 -Two-piece ventilating ridge<br />
piece<br />
• Easy to install<br />
64 <strong>Profiled</strong> sheeting design guide


