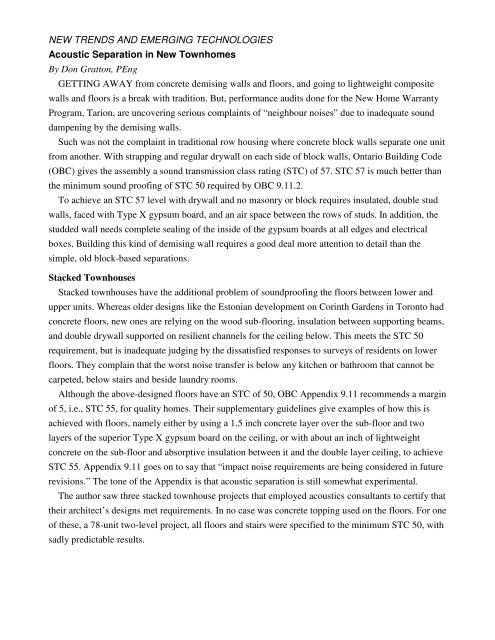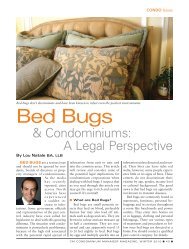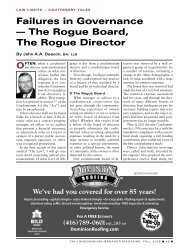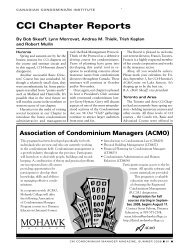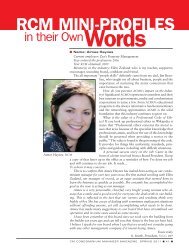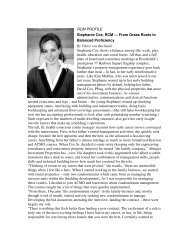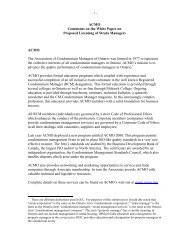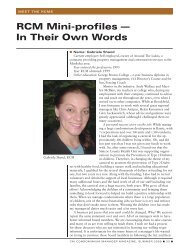NEW TRENDS AND EMERGING TECHNOLOGIES Acoustic ...
NEW TRENDS AND EMERGING TECHNOLOGIES Acoustic ...
NEW TRENDS AND EMERGING TECHNOLOGIES Acoustic ...
Create successful ePaper yourself
Turn your PDF publications into a flip-book with our unique Google optimized e-Paper software.
<strong>NEW</strong> <strong>TRENDS</strong> <strong>AND</strong> <strong>EMERGING</strong> <strong>TECHNOLOGIES</strong><br />
<strong>Acoustic</strong> Separation in New Townhomes<br />
By Don Gratton, PEng<br />
GETTING AWAY from concrete demising walls and floors, and going to lightweight composite<br />
walls and floors is a break with tradition. But, performance audits done for the New Home Warranty<br />
Program, Tarion, are uncovering serious complaints of “neighbour noises” due to inadequate sound<br />
dampening by the demising walls.<br />
Such was not the complaint in traditional row housing where concrete block walls separate one unit<br />
from another. With strapping and regular drywall on each side of block walls, Ontario Building Code<br />
(OBC) gives the assembly a sound transmission class rating (STC) of 57. STC 57 is much better than<br />
the minimum sound proofing of STC 50 required by OBC 9.11.2.<br />
To achieve an STC 57 level with drywall and no masonry or block requires insulated, double stud<br />
walls, faced with Type X gypsum board, and an air space between the rows of studs. In addition, the<br />
studded wall needs complete sealing of the inside of the gypsum boards at all edges and electrical<br />
boxes. Building this kind of demising wall requires a good deal more attention to detail than the<br />
simple, old block-based separations.<br />
Stacked Townhouses<br />
Stacked townhouses have the additional problem of soundproofing the floors between lower and<br />
upper units. Whereas older designs like the Estonian development on Corinth Gardens in Toronto had<br />
concrete floors, new ones are relying on the wood sub-flooring, insulation between supporting beams,<br />
and double drywall supported on resilient channels for the ceiling below. This meets the STC 50<br />
requirement, but is inadequate judging by the dissatisfied responses to surveys of residents on lower<br />
floors. They complain that the worst noise transfer is below any kitchen or bathroom that cannot be<br />
carpeted, below stairs and beside laundry rooms.<br />
Although the above-designed floors have an STC of 50, OBC Appendix 9.11 recommends a margin<br />
of 5, i.e., STC 55, for quality homes. Their supplementary guidelines give examples of how this is<br />
achieved with floors, namely either by using a 1.5 inch concrete layer over the sub-floor and two<br />
layers of the superior Type X gypsum board on the ceiling, or with about an inch of lightweight<br />
concrete on the sub-floor and absorptive insulation between it and the double layer ceiling, to achieve<br />
STC 55. Appendix 9.11 goes on to say that “impact noise requirements are being considered in future<br />
revisions.” The tone of the Appendix is that acoustic separation is still somewhat experimental.<br />
The author saw three stacked townhouse projects that employed acoustics consultants to certify that<br />
their architect’s designs met requirements. In no case was concrete topping used on the floors. For one<br />
of these, a 78-unit two-level project, all floors and stairs were specified to the minimum STC 50, with<br />
sadly predictable results.
Plumbing Noise<br />
In another project, plumbing noises were so severe in some lower units that the performance auditor<br />
had walls and bulkheads opened to find that absorptive insulation or sealing within the walls was<br />
inadequate, both in performance and in comparison with builder’s specifications.<br />
But even within established units, and also in detached houses for that matter, more could and<br />
should be done so that use of an upstairs bathroom does not disturb those enjoying the space below.<br />
The technology is there and continues to evolve, and the costs to install sound-absorption during<br />
construction or major renovation are small.<br />
Conclusions<br />
New townhouses must be acquiring a reputation for being poorly soundproofed, which certainly<br />
hurts the condominium industry. Builders could enhance their competitive position by being able to<br />
guarantee a certain level of acoustic dampening. That required more care and supervision during<br />
construction than seems to be the norm. And the regulators, namely Tarion and the Ministry<br />
responsible for building codes, could increase their efforts to see that home buyers get what they<br />
expect in the area of sound separation between units. Even the real estate salespersons could better<br />
inform themselves on this subject in order to help clients differentiate between prospects with good<br />
versus poor sound control.<br />
Don Gratton has been a registered professional engineer in Ontario since 1969. For the past two<br />
years, he was a reserve fund planner and engineer for First Condo Group Ltd., a firm serving<br />
southcentral Ontario for over 20 years under the direction of Hans Moehring of Toronto. Email them<br />
at info@firstcondo.ca, or firstcondo@sympatico.ca.<br />
*<br />
* Condominium Manager Magazine – Winter 2005


