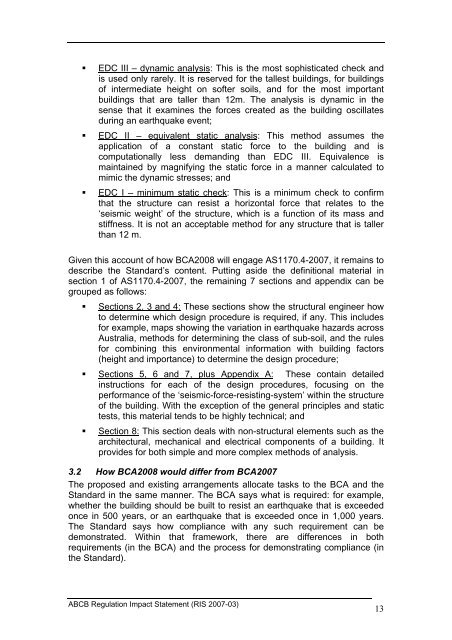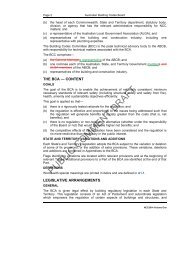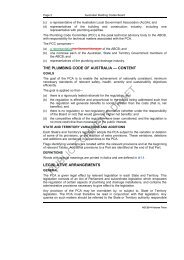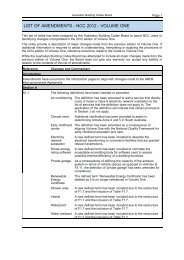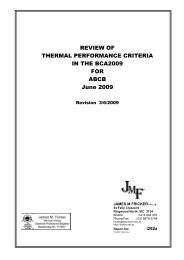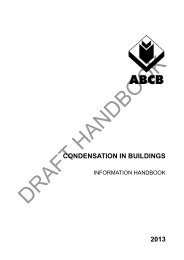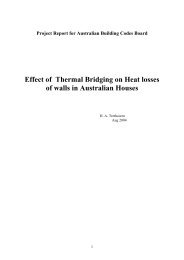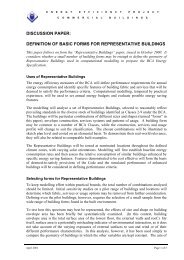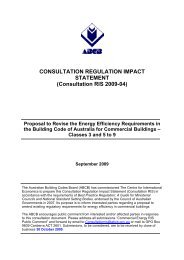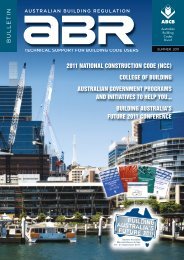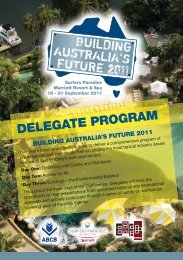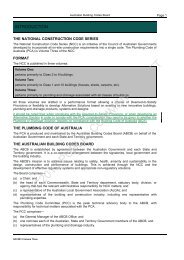PDF | 2 MB - Australian Building Codes Board
PDF | 2 MB - Australian Building Codes Board
PDF | 2 MB - Australian Building Codes Board
You also want an ePaper? Increase the reach of your titles
YUMPU automatically turns print PDFs into web optimized ePapers that Google loves.
• EDC III – dynamic analysis: This is the most sophisticated check and<br />
is used only rarely. It is reserved for the tallest buildings, for buildings<br />
of intermediate height on softer soils, and for the most important<br />
buildings that are taller than 12m. The analysis is dynamic in the<br />
sense that it examines the forces created as the building oscillates<br />
during an earthquake event;<br />
• EDC II – equivalent static analysis: This method assumes the<br />
application of a constant static force to the building and is<br />
computationally less demanding than EDC III. Equivalence is<br />
maintained by magnifying the static force in a manner calculated to<br />
mimic the dynamic stresses; and<br />
• EDC I – minimum static check: This is a minimum check to confirm<br />
that the structure can resist a horizontal force that relates to the<br />
‘seismic weight’ of the structure, which is a function of its mass and<br />
stiffness. It is not an acceptable method for any structure that is taller<br />
than 12 m.<br />
Given this account of how BCA2008 will engage AS1170.4-2007, it remains to<br />
describe the Standard’s content. Putting aside the definitional material in<br />
section 1 of AS1170.4-2007, the remaining 7 sections and appendix can be<br />
grouped as follows:<br />
• Sections 2, 3 and 4: These sections show the structural engineer how<br />
to determine which design procedure is required, if any. This includes<br />
for example, maps showing the variation in earthquake hazards across<br />
Australia, methods for determining the class of sub-soil, and the rules<br />
for combining this environmental information with building factors<br />
(height and importance) to determine the design procedure;<br />
• Sections 5, 6 and 7, plus Appendix A: These contain detailed<br />
instructions for each of the design procedures, focusing on the<br />
performance of the ‘seismic-force-resisting-system’ within the structure<br />
of the building. With the exception of the general principles and static<br />
tests, this material tends to be highly technical; and<br />
• Section 8: This section deals with non-structural elements such as the<br />
architectural, mechanical and electrical components of a building. It<br />
provides for both simple and more complex methods of analysis.<br />
3.2 How BCA2008 would differ from BCA2007<br />
The proposed and existing arrangements allocate tasks to the BCA and the<br />
Standard in the same manner. The BCA says what is required: for example,<br />
whether the building should be built to resist an earthquake that is exceeded<br />
once in 500 years, or an earthquake that is exceeded once in 1,000 years.<br />
The Standard says how compliance with any such requirement can be<br />
demonstrated. Within that framework, there are differences in both<br />
requirements (in the BCA) and the process for demonstrating compliance (in<br />
the Standard).<br />
ABCB Regulation Impact Statement (RIS 2007-03)<br />
13


