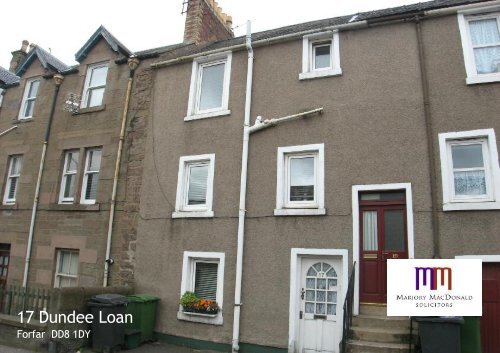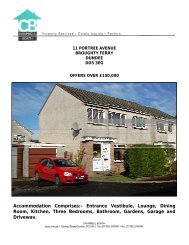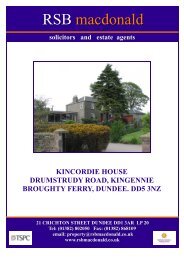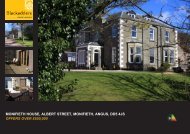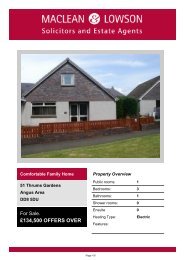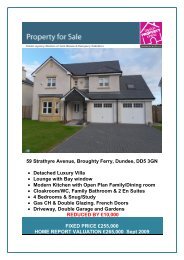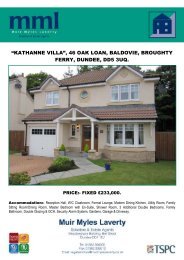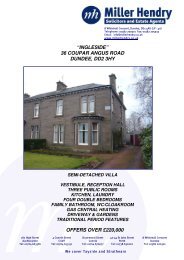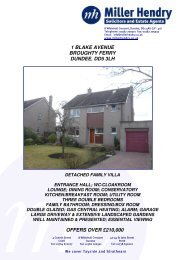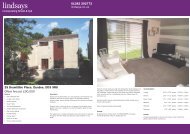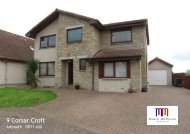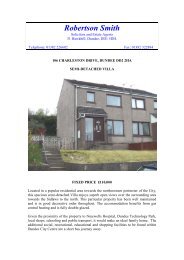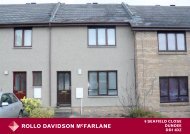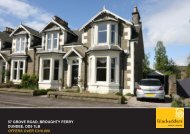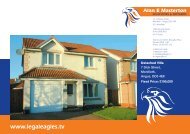View Schedule as .pdf document. - TSPC
View Schedule as .pdf document. - TSPC
View Schedule as .pdf document. - TSPC
You also want an ePaper? Increase the reach of your titles
YUMPU automatically turns print PDFs into web optimized ePapers that Google loves.
17 Dundee Loan<br />
Forfar DD8 1DY
17 Dundee Loan<br />
Forfar DD8 1DY<br />
• Mid terraced house on three levels<br />
• Garden area<br />
• Central location convenient for amenities<br />
• Good sized Lounge<br />
• Modern Fitted Dining Kitchen<br />
• Three Bedrooms<br />
• Electric heating<br />
Shower Room<br />
• Good first time buy or Investment<br />
• Early viewing is recommended<br />
Double glazing<br />
Description<br />
We are ple<strong>as</strong>ed to be able to bring to the market this terraced<br />
property built over three levels in a convenient central location in<br />
the Angus town of Forfar. The accommodation briefly comprises on<br />
the ground floor a bedroom, on the mid floor a lounge and a dining<br />
kitchen, and on the upper floor a shower room and a further two<br />
double bedrooms. There are gardens to the rear of the property<br />
which are tiered and accessed via steps.<br />
Forfar is well placed for commuting to major towns and cities <strong>as</strong> is<br />
situated near to the main A90 Aberdeen to Dundee Road. Forfar<br />
hosts a range of shopping, dining, recreational and leisure activities<br />
and there are primary and secondary schools in the town.<br />
Entrance<br />
Entrance is gained via exterior door on ground floor level leading<br />
into ground floor hallway.<br />
External<br />
To the rear of the property there is a garden area with mature trees<br />
and shrubs which is accessed from the rear of the house with steps<br />
leading up to it.<br />
Electrical goods: Although seen they have not been tested, and any<br />
guarantees available can be inspected on request.<br />
<strong>View</strong>ing: Strictly by appointment through the agents.<br />
Sonic Tape: The me<strong>as</strong>urements have been taken with a sonic tape<br />
and are therefore subject to a slight discrepancy.<br />
Floor Plans: The floor plans below are not to scale and intended<br />
only <strong>as</strong> a guide to the layout of the property.<br />
EPC G<br />
Hallway<br />
On the ground floor with a stairc<strong>as</strong>e leading to the first floor<br />
accommodation. Access to bedroom one, cupboard under the stairs<br />
for storage. Partial timber lining to walls.<br />
Bedroom 1 10’8” x 9’10”<br />
Double bedroom to the front of the property with window. Storage<br />
heater. Built in cupboard.
Stairc<strong>as</strong>e<br />
A stairc<strong>as</strong>e leads to the mid floor with access to the lounge and<br />
window on the landing with stairs leading to the upper floor.<br />
Partial timber lining to walls.<br />
Lounge 14’7” x 9’0”<br />
To the front of the property with window. Storage heater. Door<br />
leads to the kitchen. Television point. Telephone point.<br />
Breakf<strong>as</strong>ting Kitchen 11’7” x 10’10”<br />
A modern breakf<strong>as</strong>ting kitchen with a good range of both wall and<br />
floor mounted units with a wipe clean worksurfaces incorporating a<br />
sink and drainer, built in oven, hob and extractor. Plumbing for<br />
w<strong>as</strong>hing machine, space for fridge/freezer. Low breakf<strong>as</strong>ting table.<br />
Window to the side and patio doors leading into the rear porch.<br />
Mid landing<br />
With stairs leading to the upper floor.<br />
Shower Room 7’6” x 6’8”<br />
To the front of the property with three piece suite comprising w.c.,<br />
w<strong>as</strong>h hand b<strong>as</strong>in and shower cubicle. Window. Timber lining.<br />
Bedroom 2 12’4” x 9’4”<br />
Double bedroom to the rear of the property with built in timber<br />
wardrobes with shelf and garment hanging facilities. Room for bed<br />
and other furniture. Cupboard with water tank.<br />
Bedroom 3 7’9” x 12’10”<br />
Another bedroom, this time to the front of the property with<br />
window.<br />
Fixed Price £95,000<br />
Market Place, Arbroath, DD11 1HR Tel: 01241 877886 Fax: 01241 872990 Email: arbroath@ladiesestateagency.co.uk www.ladiesestateagency.co.uk<br />
The No.1 Ladies’ Estate Agency® is a branch of Marjory MacDonald, LL.B., Solicitor<br />
PROPERTY MISDESCRIPTIONS ACT 1991<br />
Marjory MacDonald, Solicitors, and their clients give notice that these particulars do not form part of any offer or contract and must not be relied upon <strong>as</strong> statements or representations of fact. All are<strong>as</strong>, me<strong>as</strong>urement and distances given are approximate. The<br />
text, photographs and floor plans are for guidance only and no <strong>as</strong>sumption should be made that any of the contents shown are included in the sale. It should not be <strong>as</strong>sumed that the property h<strong>as</strong> all the necessary planning, building regulation or other consents<br />
or licences and no services, equipment or facilities have been treated. Purch<strong>as</strong>ers must satisfy themselves by inspection or otherwise. No person in the employment of Marjory MacDonald Solicitors h<strong>as</strong> any authority to make or give any representation or<br />
warranty whatever in relation to this property.<br />
N247 Printed by Ravensworth Digital 0870 112 5306


