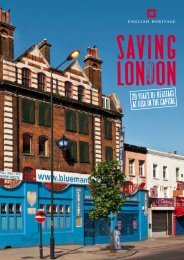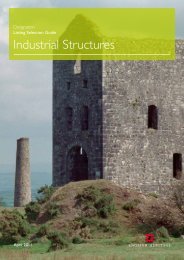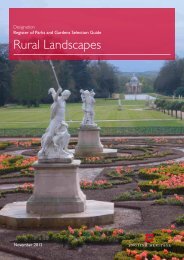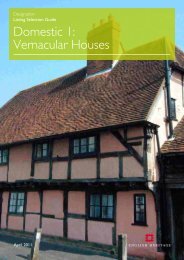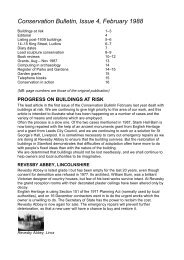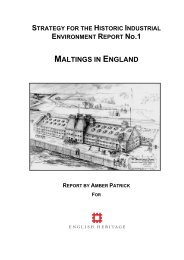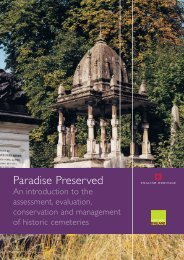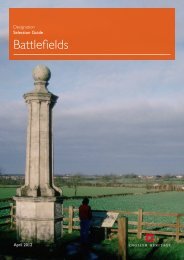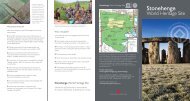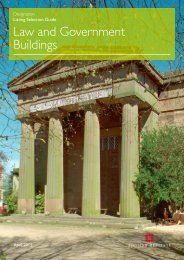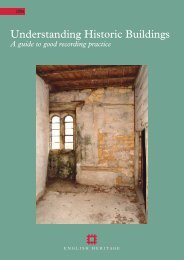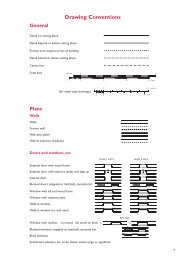'A Maudlin and Monstrous Pile': The Mansion at ... - English Heritage
'A Maudlin and Monstrous Pile': The Mansion at ... - English Heritage
'A Maudlin and Monstrous Pile': The Mansion at ... - English Heritage
Create successful ePaper yourself
Turn your PDF publications into a flip-book with our unique Google optimized e-Paper software.
90 Transactions of the Ancient Monuments Society<br />
Seckham is the most likely c<strong>and</strong>id<strong>at</strong>e as the builder of the <strong>Mansion</strong>, for a number of<br />
reasons. First of all, Mr Coleman remains a shadowy figure, if indeed he ever existed,<br />
<strong>and</strong> secondly, Seckham had the ideal background <strong>and</strong> experience for this undertaking.<br />
As Oxford City Surveyor he was associ<strong>at</strong>ed (as both specul<strong>at</strong>or <strong>and</strong> architect), in 1853-5,<br />
with Park Town, the first suburban development to be carried out in North Oxford, <strong>and</strong><br />
a few years l<strong>at</strong>er, he designed the Oxford Corn Exchange (1861-2). 42 At first adhering to<br />
the Italian<strong>at</strong>e style, around 1860 be began to experiment with High Victorian trends.<br />
Around 1864 he moved to London, <strong>and</strong> although little is known of his business activities<br />
there, it is clear th<strong>at</strong> he quickly amassed a fortune. He must have acquired Bletchley Park<br />
in 1877. He is known to have taken out a mortgage for £7,000 in 1878, <strong>and</strong> may have used<br />
this money on the construction of the house between 1878 <strong>and</strong> 1881. As well as erecting<br />
the house, Seckham cre<strong>at</strong>ed new gardens, re-l<strong>and</strong>scaped the park, <strong>and</strong> planted a new<br />
avenue which led from the house to the nearby railway st<strong>at</strong>ion, which was screened by<br />
trees. He also established a new farmstead (Home Farm) <strong>at</strong> the north end of the est<strong>at</strong>e,<br />
some distance from the house.<br />
<strong>The</strong> Census of 1881 reveals th<strong>at</strong> the only occupant of Bletchley Park was Alfred<br />
Collier, Seckham’s farm bailiff, while Seckham himself lived <strong>at</strong> Hanch Hall <strong>at</strong> Longden<br />
in Staffordshire, a house he had rented since 1873. 43 Seckham kept a large stock of c<strong>at</strong>tle<br />
<strong>at</strong> Bletchley Park, much of which was sold in 1882-3 (including his bull, Blanche Wild<br />
Eyes II), <strong>and</strong> according to the Census the farm employed fourteen labourers <strong>and</strong> three<br />
boys. Despite Seckham’s residence <strong>at</strong> Hanch Hall, his obituary in the Northampton Herald<br />
implies th<strong>at</strong> he occupied Bletchley Park <strong>at</strong> some point. 44 This is borne out by several<br />
passing mentions in local newspapers. In particular, in October 1880 it was reported<br />
th<strong>at</strong> Seckham complained <strong>at</strong> the Newport Pagnell Petty Sessions about smoke from an<br />
engine shed by the railway line. This smoke drifted across the Park to the house, where<br />
Seckham maintained he had lived for three years. It had blackened the leaves of a lime<br />
avenue planted in the previous year, also blackening Seckham’s sheep, while his men<br />
‘appeared like railwaymen’. 45<br />
From 1883, Seckham’s ‘Gothic mansion’ was engulfed by his successor’s additions<br />
(Fig. 6), <strong>and</strong> in the absence of surviving floor plans from this period it is a struggle to<br />
retrieve its original form. <strong>The</strong> 1881 map (Fig. 7) shows a U-shaped house with three<br />
ranges: a north range with an irregular plan; a short east range, <strong>and</strong> a long, rectangular<br />
south range. Analysis of the fabric of the present building proves, however, th<strong>at</strong> there was<br />
also a west range, <strong>and</strong> th<strong>at</strong> the house was arranged around a narrow light well r<strong>at</strong>her<br />
than a yard open to the west. Investig<strong>at</strong>ion also shows th<strong>at</strong> Seckham must have erected<br />
the billiard room <strong>at</strong> the west end of the south range which, again, is absent from the<br />
map. Clearly, the house had not quite been completed when the map was surveyed in<br />
1880. This concurs with the advertisement of August 1881 (see above), st<strong>at</strong>ing th<strong>at</strong> the<br />
house was still ‘in course of construction’.<br />
Only a general idea can be gleaned of how this short-lived house functioned. <strong>The</strong><br />
east <strong>and</strong> west ranges probably contained family rooms, while the best reception rooms<br />
lay within the south range. <strong>The</strong> north range was the service wing, with a cellar, service<br />
rooms th<strong>at</strong> must have included a dairy, wash-house, kitchen, housekeeper’s room <strong>and</strong><br />
servants’ hall, <strong>and</strong> an <strong>at</strong>tic containing servants’ bedrooms.



