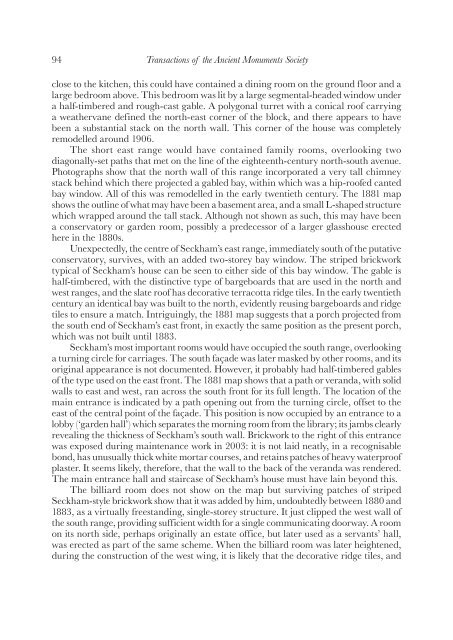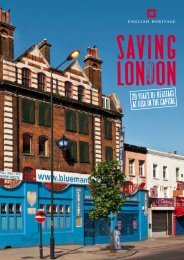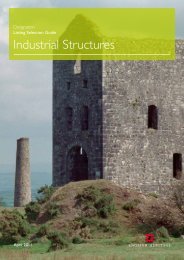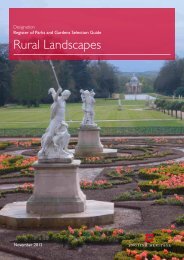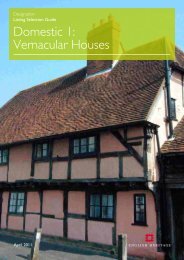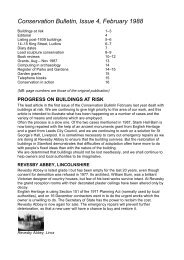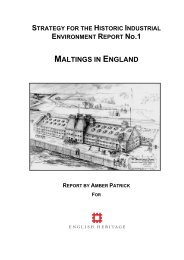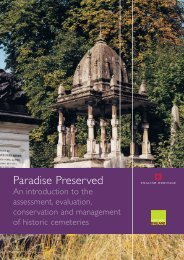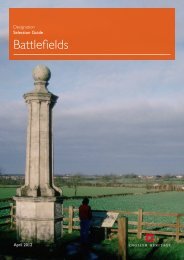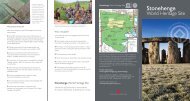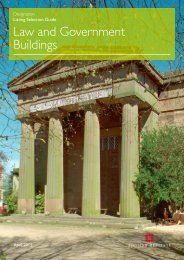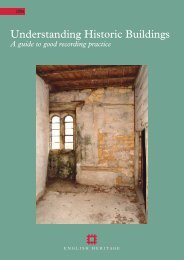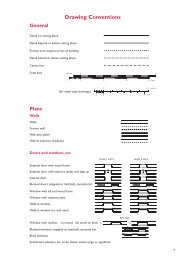'A Maudlin and Monstrous Pile': The Mansion at ... - English Heritage
'A Maudlin and Monstrous Pile': The Mansion at ... - English Heritage
'A Maudlin and Monstrous Pile': The Mansion at ... - English Heritage
Create successful ePaper yourself
Turn your PDF publications into a flip-book with our unique Google optimized e-Paper software.
94 Transactions of the Ancient Monuments Society<br />
close to the kitchen, this could have contained a dining room on the ground floor <strong>and</strong> a<br />
large bedroom above. This bedroom was lit by a large segmental-headed window under<br />
a half-timbered <strong>and</strong> rough-cast gable. A polygonal turret with a conical roof carrying<br />
a we<strong>at</strong>hervane defined the north-east corner of the block, <strong>and</strong> there appears to have<br />
been a substantial stack on the north wall. This corner of the house was completely<br />
remodelled around 1906.<br />
<strong>The</strong> short east range would have contained family rooms, overlooking two<br />
diagonally-set p<strong>at</strong>hs th<strong>at</strong> met on the line of the eighteenth-century north-south avenue.<br />
Photographs show th<strong>at</strong> the north wall of this range incorpor<strong>at</strong>ed a very tall chimney<br />
stack behind which there projected a gabled bay, within which was a hip-roofed canted<br />
bay window. All of this was remodelled in the early twentieth century. <strong>The</strong> 1881 map<br />
shows the outline of wh<strong>at</strong> may have been a basement area, <strong>and</strong> a small L-shaped structure<br />
which wrapped around the tall stack. Although not shown as such, this may have been<br />
a conserv<strong>at</strong>ory or garden room, possibly a predecessor of a larger glasshouse erected<br />
here in the 1880s.<br />
Unexpectedly, the centre of Seckham’s east range, immedi<strong>at</strong>ely south of the put<strong>at</strong>ive<br />
conserv<strong>at</strong>ory, survives, with an added two-storey bay window. <strong>The</strong> striped brickwork<br />
typical of Seckham’s house can be seen to either side of this bay window. <strong>The</strong> gable is<br />
half-timbered, with the distinctive type of bargeboards th<strong>at</strong> are used in the north <strong>and</strong><br />
west ranges, <strong>and</strong> the sl<strong>at</strong>e roof has decor<strong>at</strong>ive terracotta ridge tiles. In the early twentieth<br />
century an identical bay was built to the north, evidently reusing bargeboards <strong>and</strong> ridge<br />
tiles to ensure a m<strong>at</strong>ch. Intriguingly, the 1881 map suggests th<strong>at</strong> a porch projected from<br />
the south end of Seckham’s east front, in exactly the same position as the present porch,<br />
which was not built until 1883.<br />
Seckham’s most important rooms would have occupied the south range, overlooking<br />
a turning circle for carriages. <strong>The</strong> south façade was l<strong>at</strong>er masked by other rooms, <strong>and</strong> its<br />
original appearance is not documented. However, it probably had half-timbered gables<br />
of the type used on the east front. <strong>The</strong> 1881 map shows th<strong>at</strong> a p<strong>at</strong>h or ver<strong>and</strong>a, with solid<br />
walls to east <strong>and</strong> west, ran across the south front for its full length. <strong>The</strong> loc<strong>at</strong>ion of the<br />
main entrance is indic<strong>at</strong>ed by a p<strong>at</strong>h opening out from the turning circle, offset to the<br />
east of the central point of the façade. This position is now occupied by an entrance to a<br />
lobby (‘garden hall’) which separ<strong>at</strong>es the morning room from the library; its jambs clearly<br />
revealing the thickness of Seckham’s south wall. Brickwork to the right of this entrance<br />
was exposed during maintenance work in 2003: it is not laid ne<strong>at</strong>ly, in a recognisable<br />
bond, has unusually thick white mortar courses, <strong>and</strong> retains p<strong>at</strong>ches of heavy w<strong>at</strong>erproof<br />
plaster. It seems likely, therefore, th<strong>at</strong> the wall to the back of the ver<strong>and</strong>a was rendered.<br />
<strong>The</strong> main entrance hall <strong>and</strong> staircase of Seckham’s house must have lain beyond this.<br />
<strong>The</strong> billiard room does not show on the map but surviving p<strong>at</strong>ches of striped<br />
Seckham-style brickwork show th<strong>at</strong> it was added by him, undoubtedly between 1880 <strong>and</strong><br />
1883, as a virtually freest<strong>and</strong>ing, single-storey structure. It just clipped the west wall of<br />
the south range, providing sufficient width for a single communic<strong>at</strong>ing doorway. A room<br />
on its north side, perhaps originally an est<strong>at</strong>e office, but l<strong>at</strong>er used as a servants’ hall,<br />
was erected as part of the same scheme. When the billiard room was l<strong>at</strong>er heightened,<br />
during the construction of the west wing, it is likely th<strong>at</strong> the decor<strong>at</strong>ive ridge tiles, <strong>and</strong>


