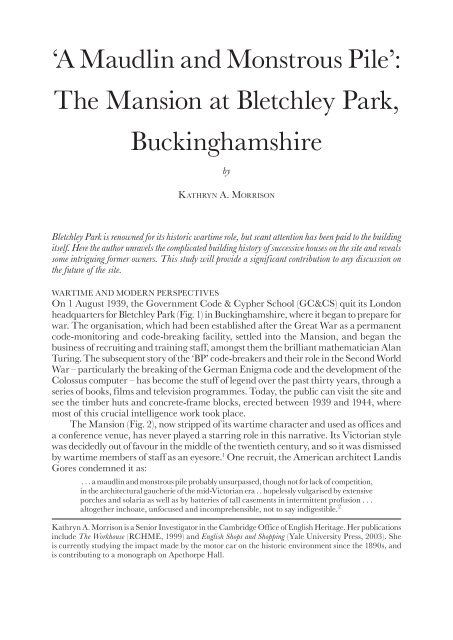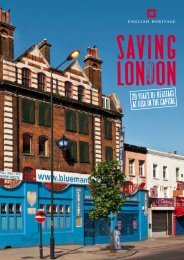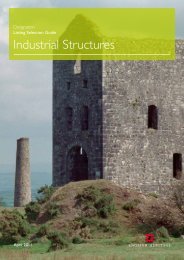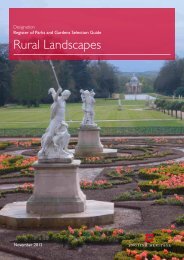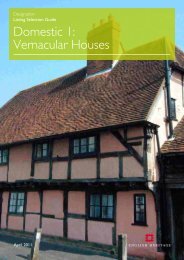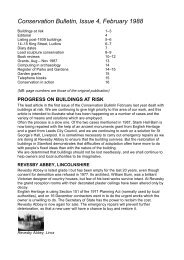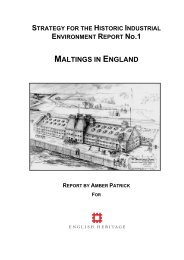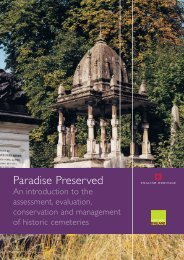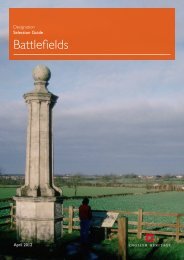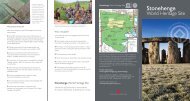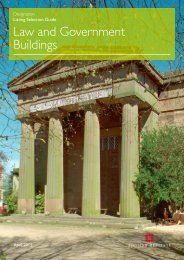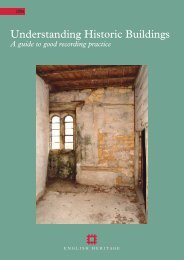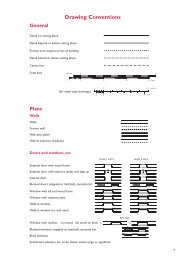'A Maudlin and Monstrous Pile': The Mansion at ... - English Heritage
'A Maudlin and Monstrous Pile': The Mansion at ... - English Heritage
'A Maudlin and Monstrous Pile': The Mansion at ... - English Heritage
Create successful ePaper yourself
Turn your PDF publications into a flip-book with our unique Google optimized e-Paper software.
‘A <strong>Maudlin</strong> <strong>and</strong> <strong>Monstrous</strong> Pile’:<br />
<strong>The</strong> <strong>Mansion</strong> <strong>at</strong> Bletchley Park,<br />
Buckinghamshire<br />
by<br />
KATHRYN A. MORRISON<br />
Bletchley Park is renowned for its historic wartime role, but scant <strong>at</strong>tention has been paid to the building<br />
itself. Here the author unravels the complic<strong>at</strong>ed building history of successive houses on the site <strong>and</strong> reveals<br />
some intriguing former owners. This study will provide a significant contribution to any discussion on<br />
the future of the site.<br />
WARTIME AND MODERN PERSPECTIVES<br />
On 1 August 1939, the Government Code & Cypher School (GC&CS) quit its London<br />
headquarters for Bletchley Park (Fig. 1) in Buckinghamshire, where it began to prepare for<br />
war. <strong>The</strong> organis<strong>at</strong>ion, which had been established after the Gre<strong>at</strong> War as a permanent<br />
code-monitoring <strong>and</strong> code-breaking facility, settled into the <strong>Mansion</strong>, <strong>and</strong> began the<br />
business of recruiting <strong>and</strong> training staff, amongst them the brilliant m<strong>at</strong>hem<strong>at</strong>ician Alan<br />
Turing. <strong>The</strong> subsequent story of the ‘BP’ code-breakers <strong>and</strong> their role in the Second World<br />
War – particularly the breaking of the German Enigma code <strong>and</strong> the development of the<br />
Colossus computer – has become the stuff of legend over the past thirty years, through a<br />
series of books, films <strong>and</strong> television programmes. Today, the public can visit the site <strong>and</strong><br />
see the timber huts <strong>and</strong> concrete-frame blocks, erected between 1939 <strong>and</strong> 1944, where<br />
most of this crucial intelligence work took place.<br />
<strong>The</strong> <strong>Mansion</strong> (Fig. 2), now stripped of its wartime character <strong>and</strong> used as offices <strong>and</strong><br />
a conference venue, has never played a starring role in this narr<strong>at</strong>ive. Its Victorian style<br />
was decidedly out of favour in the middle of the twentieth century, <strong>and</strong> so it was dismissed<br />
by wartime members of staff as an eyesore. 1 One recruit, the American architect L<strong>and</strong>is<br />
Gores condemned it as:<br />
. . . a maudlin <strong>and</strong> monstrous pile probably unsurpassed, though not for lack of competition,<br />
in the architectural gaucherie of the mid-Victorian era . . hopelessly vulgarised by extensive<br />
porches <strong>and</strong> solaria as well as by b<strong>at</strong>teries of tall casements in intermittent profusion . . .<br />
altogether incho<strong>at</strong>e, unfocused <strong>and</strong> incomprehensible, not to say indigestible. 2<br />
K<strong>at</strong>hryn A. Morrison is a Senior Investig<strong>at</strong>or in the Cambridge Office of <strong>English</strong> <strong>Heritage</strong>. Her public<strong>at</strong>ions<br />
include <strong>The</strong> Workhouse (RCHME, 1999) <strong>and</strong> <strong>English</strong> Shops <strong>and</strong> Shopping (Yale University Press, 2003). She<br />
is currently studying the impact made by the motor car on the historic environment since the 1890s, <strong>and</strong><br />
is contributing to a monograph on Apethorpe Hall.
82 Transactions of the Ancient Monuments Society<br />
Fig. 1<br />
Aerial photograph of Bletchley Park, taken in 2003, showing the <strong>Mansion</strong>, the church <strong>and</strong> the Second<br />
World War huts <strong>and</strong> blocks. Much of the nineteenth-century planting has survived<br />
© <strong>English</strong> <strong>Heritage</strong>. NMR, 23 September 2003, NMR 23235/16, photograph by Damian Grady<br />
Whilst acknowledging the rehabilit<strong>at</strong>ion th<strong>at</strong> much Victorian architecture has<br />
undergone in the n<strong>at</strong>ional consciousness since the 1960s, some former code-breakers<br />
have found it impossible to revise their wartime assessment of the building. In 1980,<br />
Peter Calvocoressi wrote th<strong>at</strong>: ‘even from the more generous or quizzical st<strong>and</strong>point of<br />
today it is not a striking example of the taste of its times <strong>and</strong> inside it was dreadful’. 3 In<br />
her memoirs, published in 1990, the BP recruit Irene Young denounced the <strong>Mansion</strong><br />
as ‘irretrievably ugly’, describing its style as ‘Jacobean <strong>and</strong> lav<strong>at</strong>ory-gothic’. 4 As a result<br />
of this persistent view, the history of the <strong>Mansion</strong> <strong>and</strong> its pre-war owners has been<br />
neglected, <strong>and</strong> often misreported. As if exemplifying this <strong>at</strong>titude – though no doubt<br />
other factors came into play – Chicheley Hall stood in for the <strong>Mansion</strong> in the popular<br />
2001 movie, Enigma.
<strong>The</strong> <strong>Mansion</strong> <strong>at</strong> Bletchley Park, Buckinghamshire 83<br />
Fig. 2<br />
<strong>The</strong> east façade of Bletchley Park <strong>Mansion</strong>, 2003<br />
© <strong>English</strong> <strong>Heritage</strong>. NMR AA048015, photograph by P<strong>at</strong>ricia Payne<br />
At first glance, the house resembles so many other overblown Victorian villas, of a<br />
type th<strong>at</strong> can still be found the length <strong>and</strong> breadth of Engl<strong>and</strong>. While this is undoubtedly<br />
the chief reason for its omission from the first edition of Nikolaus Pevsner’s Buckinghamshire<br />
in 1960, it is easy to imagine Pevsner concurring with the opinion of L<strong>and</strong>is Gores. But<br />
as it was built in several phases, by two successive but very different owners, the <strong>Mansion</strong><br />
<strong>at</strong> Bletchley Park is perhaps more exuberant <strong>and</strong> eclectic than many comparable houses.<br />
Intensely varied in form, in style, <strong>and</strong> in m<strong>at</strong>erials, it presents an impressive array of<br />
projecting bays, crenell<strong>at</strong>ed parapets, shaped gables <strong>and</strong> tall chimney stacks, executed in a<br />
manner th<strong>at</strong> is predomin<strong>at</strong>ely – but not exclusively – ‘Old <strong>English</strong>’, a Tudor-Jacobean mix<br />
of red brick, pale ashlar, mock timber framing <strong>and</strong> tile hanging. It is easy to underst<strong>and</strong><br />
how a mind th<strong>at</strong> embraced the clean <strong>and</strong> uncluttered lines of Modernist architecture<br />
might have been overwhelmed, even repulsed, by this elabor<strong>at</strong>ion in the 1940s. 5 And<br />
perhaps the verdict shared by L<strong>and</strong>is Gores <strong>and</strong> his fellow recruits was reinforced by th<strong>at</strong><br />
instinct of each gener<strong>at</strong>ion to disparage the fashions of its f<strong>at</strong>hers. Ultim<strong>at</strong>ely, whether we<br />
agree with the code-breakers or not, underst<strong>and</strong>ing their opinion – seeing the <strong>Mansion</strong><br />
through their eyes – contributes to our underst<strong>and</strong>ing of the <strong>at</strong>mosphere th<strong>at</strong> prevailed<br />
<strong>at</strong> wartime Bletchley Park. <strong>The</strong> more restrained Georgian architecture of Chicheley<br />
Hall, the <strong>Mansion</strong>’s movie st<strong>and</strong>-in, would have provided a very different backdrop,<br />
<strong>and</strong> gener<strong>at</strong>ed quite different feelings, for the members of Special Oper<strong>at</strong>ions Executive<br />
(SOE) who worked there in the 1940s.
84 Transactions of the Ancient Monuments Society<br />
Inevitably, the <strong>Mansion</strong> is seen afresh <strong>at</strong> the start of the twenty-first century. Although<br />
not avant garde, <strong>and</strong> certainly not canonically beautiful, it can nevertheless be appreci<strong>at</strong>ed<br />
as a typical <strong>and</strong> extremely interesting product of its period <strong>and</strong> place, reflecting the taste<br />
<strong>and</strong> ambition of the prosperous Victorians who cre<strong>at</strong>ed it. It is, moreover, a building with<br />
a surprisingly complex architectural history, with interleaving phases which are poorly<br />
documented <strong>and</strong> not <strong>at</strong> all easy to disentangle without resort to the sort of methodical<br />
fabric analysis th<strong>at</strong> is usually reserved for much older buildings.<br />
THE HISTORIC ESTATE<br />
Bletchley Park is thought to have origin<strong>at</strong>ed as a small medieval deer park, probably with<br />
a manor house or lodge <strong>at</strong> its heart. <strong>The</strong>re are numerous reasons for this assumption: not<br />
least the very name of the est<strong>at</strong>e; its loc<strong>at</strong>ion on the edge of the former Royal Forest of<br />
Whaddon Chase; its distinctively curved boundary; the proximity of the parish church<br />
of St Mary, <strong>and</strong> evidence for a mo<strong>at</strong>ed keeper’s lodge <strong>and</strong> fishponds. 6 But of the house<br />
or lodge th<strong>at</strong> must have belonged to the park, there is no recognisable sign today.<br />
By the thirteenth century the owners of the est<strong>at</strong>e, the de Greys of Wilton, lived<br />
in a house called W<strong>at</strong>erhall, <strong>at</strong> nearby W<strong>at</strong>er E<strong>at</strong>on. W<strong>at</strong>erhall was ab<strong>and</strong>oned in the<br />
mid-sixteenth century, when the family built Whaddon Hall. Around the same time,<br />
the park <strong>at</strong> Bletchley was dismantled <strong>and</strong> the l<strong>and</strong> reverted to agricultural use. <strong>The</strong>n, in<br />
1603, Thomas Grey was <strong>at</strong>tainted for treason; his l<strong>and</strong>s were confisc<strong>at</strong>ed <strong>and</strong> eventually<br />
h<strong>and</strong>ed over to King James I’s favourite, George Villiers, who l<strong>at</strong>er became First Duke of<br />
Buckingham. In 1675, the Second Duke sold part of the est<strong>at</strong>e, including Bletchley Park,<br />
to the celebr<strong>at</strong>ed physician Dr Thomas Willis (1621-76). Together with James Selby of<br />
Wavedon Manor, Willis’s son Thomas (1658-99) bought Whaddon Hall from the Duke’s<br />
trustees in 1698 <strong>and</strong> planned to demolish it for its building m<strong>at</strong>erials. 7 Thomas’s share<br />
of Whaddon Hall, together with Bletchley Park, was inherited by his son, Browne Willis<br />
(1682-1760), who came of age in 1703.<br />
BROWNE WILLIS’S WATER HALL<br />
Browne Willis is known to historians as a r<strong>at</strong>her eccentric antiquarian who published<br />
studies of c<strong>at</strong>hedrals <strong>and</strong> was instrumental in the revival of the Society of Antiquaries in<br />
1717. 8 To the disapproval of his numerous children, much of his wealth was spent pursuing<br />
his antiquarian studies <strong>and</strong> undertaking building works. Returning to Buckinghamshire<br />
from Oxford in 1704, following the de<strong>at</strong>hs of his parents, he lived <strong>at</strong> the rectory in Milton<br />
Keynes for three years. During this time, he initi<strong>at</strong>ed extensive repairs to the churches<br />
of Bletchley 9 <strong>and</strong> Little Brickhill. After his marriage in 1707, he began to build a new<br />
house <strong>at</strong> Bletchley, called W<strong>at</strong>er Hall, <strong>and</strong> <strong>at</strong> the same time he renov<strong>at</strong>ed Whaddon Hall<br />
as his principal residence, buying out Selby’s share of the property in 1710. 10 In l<strong>at</strong>er<br />
years he built St Martin’s, Fenny Str<strong>at</strong>ford (Edward Wing, 1724-30) in a gothic style,<br />
<strong>and</strong> funded repairs to a number of other churches in the county, such as Bow Brickhill<br />
<strong>and</strong> Buckingham.<br />
Browne Willis’s new house <strong>at</strong> Bletchley Park was given the name W<strong>at</strong>er Hall in<br />
memory of the Grey’s house <strong>at</strong> W<strong>at</strong>er E<strong>at</strong>on. Most of our inform<strong>at</strong>ion about this building,<br />
which was demolished shortly after 1806, comes from Rev. William Cole, 11 the Cambridge
<strong>The</strong> <strong>Mansion</strong> <strong>at</strong> Bletchley Park, Buckinghamshire 85<br />
Key<br />
Extent of garden<br />
Bosquets<br />
Avenues<br />
Trees<br />
Terracing<br />
P<strong>at</strong>hs/vistas<br />
Pond<br />
Walls<br />
Site of W<strong>at</strong>er Hall<br />
0 50 100 metres<br />
Fig. 3<br />
Archaeological survey of the l<strong>and</strong>scape around Bletchley Park <strong>Mansion</strong>,<br />
showing the position of W<strong>at</strong>er Hall, 2003<br />
© <strong>English</strong> <strong>Heritage</strong>, by N<strong>at</strong>halie Barrett, Louise Barker <strong>and</strong> Moraig Brown
86 Transactions of the Ancient Monuments Society<br />
antiquary, who was rector of the parish from 1753 to 1767, living next door to W<strong>at</strong>er<br />
Hall. He claimed th<strong>at</strong> Browne Willis built W<strong>at</strong>er Hall <strong>at</strong> a cost of £6,000 to please his<br />
wife, C<strong>at</strong>herine Eliot (died 1724), who had a fortune of between £6,000 <strong>and</strong> £8,000. 12 It<br />
therefore seems likely th<strong>at</strong> W<strong>at</strong>er Hall was begun soon after Browne Willis’s marriage;<br />
it was completed in 1711. <strong>The</strong> sum expended certainly implies a large <strong>and</strong> impressive<br />
house; it can be compared with the total cost of £6,585 10s 2d spent on the nearby house<br />
of Winslow Hall, by William Lowndes, around 1700. 13 According to Cole, Browne Willis<br />
never lived in W<strong>at</strong>er Hall, 14 but as Willis signed several documents there in the 1720s<br />
<strong>and</strong> 1730s, 15 he may have divided his time between his two houses.<br />
<strong>The</strong> exact position of this lost house can be determined from map evidence <strong>and</strong><br />
l<strong>and</strong>scape survey (with only slight earthwork scarps <strong>and</strong> linear parchmarks showing to<br />
the naked eye), to the south-east of the present-day <strong>Mansion</strong> (Fig. 3). 16 If Willis had built<br />
this house <strong>at</strong> a slightly l<strong>at</strong>er d<strong>at</strong>e, he might have opted for a Gothic style, in keeping with<br />
his personal inclin<strong>at</strong>ions. Instead, it comprised a symmetrical central block connected to<br />
smaller pavilions by quadrant-shaped screen walls. <strong>The</strong> pavilions probably contained the<br />
kitchen <strong>and</strong> other services, such as a laundry, a dairy or a brewhouse, while the stables<br />
Fig. 4<br />
A view of W<strong>at</strong>er Hall on a map by Benjamin Cole, d<strong>at</strong>ed 1718<br />
Courtesy of the Centre for Buckinghamshire Studies, Ma299/1
<strong>The</strong> <strong>Mansion</strong> <strong>at</strong> Bletchley Park, Buckinghamshire 87<br />
Fig. 5<br />
A w<strong>at</strong>ercolour of W<strong>at</strong>er Hall, painted c.1806, just before its demolition<br />
© Sir Philip Duncombe<br />
may have occupied a single-storey outbuilding th<strong>at</strong> stood to the north-west. Around the<br />
house, Willis cre<strong>at</strong>ed formal geometric gardens with lawns, bosquets (groves), terraces<br />
<strong>and</strong> a pond (possibly formed from an earlier fishpond). Beyond a ha-ha, the l<strong>and</strong>scaped<br />
park was traversed by four avenues of limes <strong>and</strong> elms. <strong>The</strong>se avenues or ridings were set<br />
<strong>at</strong> right angles, converging on the south-facing house.<br />
Only two represent<strong>at</strong>ions of Browne Willis’s house are known: a perspective view on<br />
a map commissioned from Benjamin Cole in 1718 (Fig. 4), 17 <strong>and</strong> an und<strong>at</strong>ed w<strong>at</strong>ercolour<br />
of c.1806 in a priv<strong>at</strong>e collection (Fig. 5). 18 Although there are some discrepancies between<br />
these two visual sources, they indic<strong>at</strong>e th<strong>at</strong> W<strong>at</strong>er Hall was a three-storey building of<br />
either seven or nine bays, approached through a walled semi-circular forecourt, <strong>and</strong> with<br />
a broad flight of steps ascending to a central doorway. <strong>The</strong> building had a continuous<br />
solid parapet th<strong>at</strong> hid the roof, but not the four main chimney stacks, whose positions<br />
suggest the existence of hips. In the w<strong>at</strong>ercolour, the façade is divided into a rigid grid<br />
by four pilasters <strong>and</strong> three pl<strong>at</strong> b<strong>and</strong>s, an effect th<strong>at</strong> must have been enhanced by the<br />
contrast between the red brick of the walls <strong>and</strong> the pale ashlar of the dressings. <strong>The</strong> tall<br />
windows seem to have contained sashes, though this is not conclusive, <strong>and</strong> the door was<br />
part-glazed over three raised-<strong>and</strong>-fielded panels, with a qu<strong>at</strong>refoil taking the place of a<br />
fanlight above. <strong>The</strong> flanking pavilions were each two storeys high <strong>and</strong> five bays wide, with<br />
a central entrance. While the map depicts these with hipped roofs, the w<strong>at</strong>ercolour shows<br />
double-pitched roofs; it is possible th<strong>at</strong> they were re-roofed between 1718 <strong>and</strong> c.1806.
88 Transactions of the Ancient Monuments Society<br />
This type of house, comprising a square block connected to service pavilions by<br />
quadrants, was still rel<strong>at</strong>ively novel in the first decade of the eighteenth century, although<br />
its antecedents can be traced back to the mid-seventeenth century, with buildings such<br />
as Stoke Bruerne in Northamptonshire (<strong>at</strong>tributed to Inigo Jones, c.1635). 19 More recent<br />
refinements on this form of house, which may have served as prototypes for Browne Willis<br />
<strong>and</strong> his architect, were Buckingham House in London (<strong>at</strong>tributed to William Winde,<br />
1702-5) <strong>and</strong>, more locally, Wotton House in Buckinghamshire (for Richard Grenville,<br />
completed 1704) <strong>and</strong> Cottesbrooke Hall in Northamptonshire (<strong>at</strong>tributed variously to<br />
William Smith, Henry Jones <strong>and</strong> Henry Bell, for Sir John Langham, 1702-10). 20 A rel<strong>at</strong>ed<br />
house, without pavilions but otherwise very like Cottesbrooke Hall, was Hinwick House<br />
in Bedfordshire (variously <strong>at</strong>tributed to John Hunt, Henry Bell, Henry Jones, William<br />
Smith or even to Richard Orlebar, the owner, 1709-13). 21 This last house was begun two<br />
years after W<strong>at</strong>er Hall, <strong>and</strong> could not have influenced it. <strong>The</strong>re appear to have been no<br />
family connections between Browne Willis <strong>and</strong> the owners of any of these comparable<br />
houses, but they are all are sufficiently close to Bletchley for him to have known them,<br />
<strong>and</strong> perhaps even visited them.<br />
W<strong>at</strong>er Hall seems to have emul<strong>at</strong>ed the fashionable combin<strong>at</strong>ion of red brick <strong>and</strong><br />
light-coloured ashlar found <strong>at</strong> Wotton House <strong>and</strong> Cottesbrooke Hall, a bicoloured effect<br />
replic<strong>at</strong>ed in stone <strong>at</strong> Hinwick House. <strong>The</strong> proportions, including the use of strings or pl<strong>at</strong><br />
b<strong>and</strong>s, are most similar to Hinwick. <strong>The</strong> chimney stacks are disposed in a manner so like<br />
Cottesbrooke th<strong>at</strong> similarities in plan-form seem likely. If the depictions of Browne Willis’s<br />
house are to be believed, however, the more overtly classical elements of these comparable<br />
houses were elimin<strong>at</strong>ed <strong>at</strong> W<strong>at</strong>er Hall. Here there were no classical frontispieces, no<br />
pediments <strong>and</strong> no balustrades; indeed, the qu<strong>at</strong>refoil over the doorway is suggestive of<br />
aesthetic leanings in a quite different direction. 22 It smacks of ‘Gothick’.<br />
<strong>The</strong> architect of W<strong>at</strong>er Hall is not documented, but the Bletchley Church accounts<br />
record th<strong>at</strong> in 1704 a Mr Edwards was paid for ‘divers draughts of the Church in order<br />
to alter it, viz. drawings for an altar piece <strong>and</strong> screen etc’. 23 This has been identified<br />
as Edward Edwards of Northampton, 24 a little known architect who, together with<br />
Henry Bell, had been involved in the rebuilding of Northampton after a fire in 1675,<br />
including buildings such as All Saints’ Church <strong>and</strong> the Sessions House. In 1677 Edwards<br />
<strong>and</strong> Bell were described as ‘experienced Surveyors’, <strong>and</strong> so if this was the same man,<br />
Edwards would have been coming to the end of his career when he worked <strong>at</strong> Bletchley.<br />
However, the possibility th<strong>at</strong> Edwards contributed to the design of W<strong>at</strong>er Hall must be<br />
taken seriously. Cottesbrooke Hall <strong>and</strong> Hinwick House, mentioned above, have been<br />
<strong>at</strong>tributed to Edwards’s colleague Henry Bell, whose main work was the Customs House<br />
in his n<strong>at</strong>ive town of King’s Lynn. <strong>The</strong>y have also been <strong>at</strong>tributed to Henry Jones, a<br />
carpenter from Lamport, yet another man who was engaged in the post-fire rebuilding<br />
of Northampton. 25 At the very least, W<strong>at</strong>er Hall can be associ<strong>at</strong>ed with this particular<br />
architectural milieu.<br />
A Mrs Markham rented W<strong>at</strong>er Hall for six or seven years in the 1750s, 26 but in<br />
1760 the widow of Browne Willis’s eldest son Thomas (1710-56), Frances Robinson of<br />
Cransley, took possession of the est<strong>at</strong>e. She sold Whaddon Hall to Mr Selby, <strong>and</strong> occupied<br />
W<strong>at</strong>er Hall until her de<strong>at</strong>h in 1767. It passed to her son John (‘Jack’) (1743-1802), who
<strong>The</strong> <strong>Mansion</strong> <strong>at</strong> Bletchley Park, Buckinghamshire 89<br />
had adopted the name Fleming after inheriting the Stoneham est<strong>at</strong>e in Hampshire in<br />
1766. 27 Fleming did not live <strong>at</strong> W<strong>at</strong>er Hall, <strong>and</strong> shortly after his mother’s de<strong>at</strong>h the house<br />
was let to a Colonel Sabin. 28 In 1780, Fleming <strong>at</strong>tempted – unsuccessfully – to sell the<br />
house. It was described as ‘a complete modern mansion house called W<strong>at</strong>er Hall now in<br />
the occup<strong>at</strong>ion of Robert Lowndes Esq. being a pleasant situ<strong>at</strong>ion with every convenient<br />
<strong>and</strong> well adapted Offices for a family with gardens Pleasure Ground &c’. 29 Also for sale<br />
was a ‘good house <strong>and</strong> convenient out Offices’ occupied by a dairy farmer, John Wood.<br />
<strong>The</strong> Lowndes connection is interesting, as Browne Willis’s principal residence, Whaddon<br />
Hall, had passed from the Selby family into the h<strong>and</strong>s of William Lowndes of Winslow<br />
Hall in the 1760s. 30 Robert Lowndes was probably the brother of Richard Lowndes the<br />
MP, John Willis’s former guardian. 31<br />
In 1793 Fleming succeeded in selling both house <strong>and</strong> farm to Thomas Harrison<br />
(died 1809) of Old Wolverton, 32 <strong>and</strong> in 1806 it was recorded th<strong>at</strong> W<strong>at</strong>er Hall ‘has been<br />
l<strong>at</strong>ely pulled down by its present owner, Mr Harrison’. 33 <strong>The</strong>re is no evidence of the<br />
f<strong>at</strong>e of the fixtures <strong>and</strong> fittings, some of which may have found their way into local<br />
buildings. Today all th<strong>at</strong> survives of Browne Willis’s property are l<strong>and</strong>scape fe<strong>at</strong>ures,<br />
the remnants of terraces <strong>and</strong> groves. However, throughout the first half of the nineteenth<br />
century the pavilions stood ‘in a st<strong>at</strong>e of ab<strong>and</strong>onment’; garden fe<strong>at</strong>ures <strong>and</strong> avenues<br />
remained distinguishable, though poorly maintained; 34 the outlying dairy farm, leased<br />
to a family named Lucas, continued to oper<strong>at</strong>e, <strong>and</strong> the stables associ<strong>at</strong>ed with the<br />
house were used as a farm building. According to some, the structure of the Lucas’s<br />
farmhouse was incorpor<strong>at</strong>ed in the present-day mansion. However, map regression<br />
shows th<strong>at</strong> it probably stood in an area which is now lawn, to the south of the wartime<br />
building known as Hut 4.<br />
When the est<strong>at</strong>e was put up for auction in June 1865, the principal lot was purchased<br />
by Spencer Richard Harrison, a descendant of Thomas Harrison, who had run the<br />
est<strong>at</strong>e since the de<strong>at</strong>h of his f<strong>at</strong>her in 1858, whilst continuing to live <strong>at</strong> Wolverton. 35 At a<br />
second auction in June 1871, Harrison failed to find a buyer. 36 Eventually, in December<br />
1877, he succeeded in selling the est<strong>at</strong>e. 37 Almost immedi<strong>at</strong>ely the new owner initi<strong>at</strong>ed<br />
the construction of wh<strong>at</strong> was to become Bletchley Park <strong>Mansion</strong>.<br />
SAMUEL L. SECKHAM’S ‘GOTHIC MANSION’<br />
Accounts of wh<strong>at</strong> happened <strong>at</strong> Bletchley Park in the l<strong>at</strong>e 1870s are extremely confused.<br />
Following some authorities, Harrison sold the est<strong>at</strong>e in 1877 to a Mr Coleman, ‘who built<br />
the first part of the present <strong>Mansion</strong>’, then sold it to Samuel Lipscomb Seckham (1827-<br />
1901), who ‘did more work in enlarging the house’. 38 According to others, Seckham was<br />
the purchaser in 1877 <strong>and</strong> ‘made some enlargements to the original farmhouse’. 39 It has<br />
also been claimed th<strong>at</strong> Herbert S. Leon, who bought the house from Seckham in 1883,<br />
converted ‘an old farm building’ into ‘a manor’. 40 This last theory can be discounted<br />
immedi<strong>at</strong>ely, as the Ordnance Survey map of 1881 shows th<strong>at</strong> the old farmhouse had<br />
already been demolished <strong>and</strong> a new house erected on a site to its north. Furthermore,<br />
when Seckham put the est<strong>at</strong>e up for sale in August 1881, it was described as a l<strong>and</strong>ed<br />
property with a ‘Gothic mansion in course of construction, suitable for the establishment<br />
of a nobleman or gentleman’. 41
90 Transactions of the Ancient Monuments Society<br />
Seckham is the most likely c<strong>and</strong>id<strong>at</strong>e as the builder of the <strong>Mansion</strong>, for a number of<br />
reasons. First of all, Mr Coleman remains a shadowy figure, if indeed he ever existed,<br />
<strong>and</strong> secondly, Seckham had the ideal background <strong>and</strong> experience for this undertaking.<br />
As Oxford City Surveyor he was associ<strong>at</strong>ed (as both specul<strong>at</strong>or <strong>and</strong> architect), in 1853-5,<br />
with Park Town, the first suburban development to be carried out in North Oxford, <strong>and</strong><br />
a few years l<strong>at</strong>er, he designed the Oxford Corn Exchange (1861-2). 42 At first adhering to<br />
the Italian<strong>at</strong>e style, around 1860 be began to experiment with High Victorian trends.<br />
Around 1864 he moved to London, <strong>and</strong> although little is known of his business activities<br />
there, it is clear th<strong>at</strong> he quickly amassed a fortune. He must have acquired Bletchley Park<br />
in 1877. He is known to have taken out a mortgage for £7,000 in 1878, <strong>and</strong> may have used<br />
this money on the construction of the house between 1878 <strong>and</strong> 1881. As well as erecting<br />
the house, Seckham cre<strong>at</strong>ed new gardens, re-l<strong>and</strong>scaped the park, <strong>and</strong> planted a new<br />
avenue which led from the house to the nearby railway st<strong>at</strong>ion, which was screened by<br />
trees. He also established a new farmstead (Home Farm) <strong>at</strong> the north end of the est<strong>at</strong>e,<br />
some distance from the house.<br />
<strong>The</strong> Census of 1881 reveals th<strong>at</strong> the only occupant of Bletchley Park was Alfred<br />
Collier, Seckham’s farm bailiff, while Seckham himself lived <strong>at</strong> Hanch Hall <strong>at</strong> Longden<br />
in Staffordshire, a house he had rented since 1873. 43 Seckham kept a large stock of c<strong>at</strong>tle<br />
<strong>at</strong> Bletchley Park, much of which was sold in 1882-3 (including his bull, Blanche Wild<br />
Eyes II), <strong>and</strong> according to the Census the farm employed fourteen labourers <strong>and</strong> three<br />
boys. Despite Seckham’s residence <strong>at</strong> Hanch Hall, his obituary in the Northampton Herald<br />
implies th<strong>at</strong> he occupied Bletchley Park <strong>at</strong> some point. 44 This is borne out by several<br />
passing mentions in local newspapers. In particular, in October 1880 it was reported<br />
th<strong>at</strong> Seckham complained <strong>at</strong> the Newport Pagnell Petty Sessions about smoke from an<br />
engine shed by the railway line. This smoke drifted across the Park to the house, where<br />
Seckham maintained he had lived for three years. It had blackened the leaves of a lime<br />
avenue planted in the previous year, also blackening Seckham’s sheep, while his men<br />
‘appeared like railwaymen’. 45<br />
From 1883, Seckham’s ‘Gothic mansion’ was engulfed by his successor’s additions<br />
(Fig. 6), <strong>and</strong> in the absence of surviving floor plans from this period it is a struggle to<br />
retrieve its original form. <strong>The</strong> 1881 map (Fig. 7) shows a U-shaped house with three<br />
ranges: a north range with an irregular plan; a short east range, <strong>and</strong> a long, rectangular<br />
south range. Analysis of the fabric of the present building proves, however, th<strong>at</strong> there was<br />
also a west range, <strong>and</strong> th<strong>at</strong> the house was arranged around a narrow light well r<strong>at</strong>her<br />
than a yard open to the west. Investig<strong>at</strong>ion also shows th<strong>at</strong> Seckham must have erected<br />
the billiard room <strong>at</strong> the west end of the south range which, again, is absent from the<br />
map. Clearly, the house had not quite been completed when the map was surveyed in<br />
1880. This concurs with the advertisement of August 1881 (see above), st<strong>at</strong>ing th<strong>at</strong> the<br />
house was still ‘in course of construction’.<br />
Only a general idea can be gleaned of how this short-lived house functioned. <strong>The</strong><br />
east <strong>and</strong> west ranges probably contained family rooms, while the best reception rooms<br />
lay within the south range. <strong>The</strong> north range was the service wing, with a cellar, service<br />
rooms th<strong>at</strong> must have included a dairy, wash-house, kitchen, housekeeper’s room <strong>and</strong><br />
servants’ hall, <strong>and</strong> an <strong>at</strong>tic containing servants’ bedrooms.
<strong>The</strong> <strong>Mansion</strong> <strong>at</strong> Bletchley Park, Buckinghamshire 91<br />
Fig. 6<br />
Phase plan of Bletchley Park <strong>Mansion</strong><br />
© <strong>English</strong> <strong>Heritage</strong>, George Wilson
92 Transactions of the Ancient Monuments Society<br />
Fig. 7 (above)<br />
1:2500 OS map of Bletchley<br />
Park, published 1881,<br />
showing Seckham’s house<br />
largely, but not entirely,<br />
completed<br />
Fig. 8 (left)<br />
Typical Seckham brickwork<br />
<strong>and</strong> windows surviving<br />
on the north elev<strong>at</strong>ion of<br />
the <strong>Mansion</strong>, with Leon’s<br />
Dining Room addition of<br />
c.1906 on the far left<br />
© <strong>English</strong> <strong>Heritage</strong>. NMR,<br />
DP003682.jpeg
<strong>The</strong> <strong>Mansion</strong> <strong>at</strong> Bletchley Park, Buckinghamshire 93<br />
<strong>The</strong> architectural vocabulary chosen by Seckham is unostent<strong>at</strong>ious, even suburban<br />
in character, reflecting his experience as an architect <strong>and</strong> surveyor in Oxford. This was<br />
a practical family house, not the property of a man who wanted to make a tremendous<br />
show of his wealth, or to entertain important guests. <strong>The</strong> best-preserved parts of his<br />
house, the north <strong>and</strong> west ranges, are of two <strong>and</strong> a half <strong>and</strong> two storeys respectively.<br />
Externally, both display brickwork (Fig. 8) th<strong>at</strong> is highly characteristic, even diagnostic,<br />
of this primary phase of the building. 46 <strong>The</strong> bricks are laid in <strong>English</strong> bond, with b<strong>and</strong>s<br />
of pale orange headers altern<strong>at</strong>ing with b<strong>and</strong>s of darker orange stretchers, r<strong>at</strong>her than<br />
the chequer p<strong>at</strong>tern which is common to this part of Buckinghamshire. Adding to the<br />
polychrome effect, the pointing is black <strong>and</strong> the windows have chamfered blue brick sills.<br />
Other diagnostic fe<strong>at</strong>ures include the glazing, <strong>and</strong> the tre<strong>at</strong>ment of the roofs. Some of<br />
Seckham’s windows survived the l<strong>at</strong>er upgrading of the property: those of good (but not<br />
best) rooms have transom lights set with coloured glass in a simple geometric p<strong>at</strong>tern,<br />
above single-pane casements, while those of servants’ bedrooms comprise casements<br />
with large square panes of glass <strong>and</strong> thin horizontal glazing bars. Seckham’s gables<br />
have wooden bargeboards, decor<strong>at</strong>ed with small roundels within squares, <strong>and</strong> his thin<br />
cornices are carved with a cyma recta <strong>and</strong> hollow. <strong>The</strong> double-pitched roofs are covered<br />
in ungraded Welsh sl<strong>at</strong>e with decor<strong>at</strong>ive red terracotta ridge tiles (l<strong>at</strong>er ones being plain).<br />
All of this makes it possible to distinguish Seckham’s work from th<strong>at</strong> of his successor.<br />
Rising over the west range,<br />
<strong>and</strong> marking the west side of the<br />
light well in the centre of the house,<br />
is a square w<strong>at</strong>er tower which<br />
can be <strong>at</strong>tributed to Seckham<br />
although it is not on the 1881 map.<br />
<strong>The</strong> brickwork of this tower is not<br />
obviously striped, except on one<br />
face, but it incorpor<strong>at</strong>es decor<strong>at</strong>ive<br />
diaper work in blue brick, a<br />
m<strong>at</strong>erial used for window sills<br />
throughout Seckham’s building.<br />
<strong>The</strong> windows have segmental<br />
heads with altern<strong>at</strong>e black <strong>and</strong><br />
red headers, <strong>and</strong> the glazing is<br />
of the type used for servants’<br />
rooms in the north range. Archive<br />
photographs of c.1900 (Fig. 9) show<br />
Fig. 9<br />
<strong>The</strong> east front of Bletchley Park photographed around 1900,<br />
showing Seckham’s w<strong>at</strong>er tower with its original roof,<br />
<strong>and</strong> the large glasshouse<br />
© Bletchley Park Trust<br />
th<strong>at</strong> this tower originally had a high pyramidal roof with louvered gablet vents. It would<br />
have added a strong accent to the roofline of Seckham’s house, lending it some Gothic<br />
gr<strong>and</strong>eur, but in the early twentieth century the roof was taken down <strong>and</strong> replaced by<br />
a crenell<strong>at</strong>ed parapet.<br />
Photographs (compare Figs 2 <strong>and</strong> 9) also reveal th<strong>at</strong> the ragged north-east corner of<br />
Seckham’s house survived rel<strong>at</strong>ively unaltered into the early twentieth century. A twostorey<br />
hip-roofed block occupied the east end of the north range. Lying conveniently
94 Transactions of the Ancient Monuments Society<br />
close to the kitchen, this could have contained a dining room on the ground floor <strong>and</strong> a<br />
large bedroom above. This bedroom was lit by a large segmental-headed window under<br />
a half-timbered <strong>and</strong> rough-cast gable. A polygonal turret with a conical roof carrying<br />
a we<strong>at</strong>hervane defined the north-east corner of the block, <strong>and</strong> there appears to have<br />
been a substantial stack on the north wall. This corner of the house was completely<br />
remodelled around 1906.<br />
<strong>The</strong> short east range would have contained family rooms, overlooking two<br />
diagonally-set p<strong>at</strong>hs th<strong>at</strong> met on the line of the eighteenth-century north-south avenue.<br />
Photographs show th<strong>at</strong> the north wall of this range incorpor<strong>at</strong>ed a very tall chimney<br />
stack behind which there projected a gabled bay, within which was a hip-roofed canted<br />
bay window. All of this was remodelled in the early twentieth century. <strong>The</strong> 1881 map<br />
shows the outline of wh<strong>at</strong> may have been a basement area, <strong>and</strong> a small L-shaped structure<br />
which wrapped around the tall stack. Although not shown as such, this may have been<br />
a conserv<strong>at</strong>ory or garden room, possibly a predecessor of a larger glasshouse erected<br />
here in the 1880s.<br />
Unexpectedly, the centre of Seckham’s east range, immedi<strong>at</strong>ely south of the put<strong>at</strong>ive<br />
conserv<strong>at</strong>ory, survives, with an added two-storey bay window. <strong>The</strong> striped brickwork<br />
typical of Seckham’s house can be seen to either side of this bay window. <strong>The</strong> gable is<br />
half-timbered, with the distinctive type of bargeboards th<strong>at</strong> are used in the north <strong>and</strong><br />
west ranges, <strong>and</strong> the sl<strong>at</strong>e roof has decor<strong>at</strong>ive terracotta ridge tiles. In the early twentieth<br />
century an identical bay was built to the north, evidently reusing bargeboards <strong>and</strong> ridge<br />
tiles to ensure a m<strong>at</strong>ch. Intriguingly, the 1881 map suggests th<strong>at</strong> a porch projected from<br />
the south end of Seckham’s east front, in exactly the same position as the present porch,<br />
which was not built until 1883.<br />
Seckham’s most important rooms would have occupied the south range, overlooking<br />
a turning circle for carriages. <strong>The</strong> south façade was l<strong>at</strong>er masked by other rooms, <strong>and</strong> its<br />
original appearance is not documented. However, it probably had half-timbered gables<br />
of the type used on the east front. <strong>The</strong> 1881 map shows th<strong>at</strong> a p<strong>at</strong>h or ver<strong>and</strong>a, with solid<br />
walls to east <strong>and</strong> west, ran across the south front for its full length. <strong>The</strong> loc<strong>at</strong>ion of the<br />
main entrance is indic<strong>at</strong>ed by a p<strong>at</strong>h opening out from the turning circle, offset to the<br />
east of the central point of the façade. This position is now occupied by an entrance to a<br />
lobby (‘garden hall’) which separ<strong>at</strong>es the morning room from the library; its jambs clearly<br />
revealing the thickness of Seckham’s south wall. Brickwork to the right of this entrance<br />
was exposed during maintenance work in 2003: it is not laid ne<strong>at</strong>ly, in a recognisable<br />
bond, has unusually thick white mortar courses, <strong>and</strong> retains p<strong>at</strong>ches of heavy w<strong>at</strong>erproof<br />
plaster. It seems likely, therefore, th<strong>at</strong> the wall to the back of the ver<strong>and</strong>a was rendered.<br />
<strong>The</strong> main entrance hall <strong>and</strong> staircase of Seckham’s house must have lain beyond this.<br />
<strong>The</strong> billiard room does not show on the map but surviving p<strong>at</strong>ches of striped<br />
Seckham-style brickwork show th<strong>at</strong> it was added by him, undoubtedly between 1880 <strong>and</strong><br />
1883, as a virtually freest<strong>and</strong>ing, single-storey structure. It just clipped the west wall of<br />
the south range, providing sufficient width for a single communic<strong>at</strong>ing doorway. A room<br />
on its north side, perhaps originally an est<strong>at</strong>e office, but l<strong>at</strong>er used as a servants’ hall,<br />
was erected as part of the same scheme. When the billiard room was l<strong>at</strong>er heightened,<br />
during the construction of the west wing, it is likely th<strong>at</strong> the decor<strong>at</strong>ive ridge tiles, <strong>and</strong>
<strong>The</strong> <strong>Mansion</strong> <strong>at</strong> Bletchley Park, Buckinghamshire 95<br />
the louvered ventil<strong>at</strong>or th<strong>at</strong> straddles the ridge, were reused from its original roof.<br />
Internally, due to the far-reaching alter<strong>at</strong>ions undertaken by Seckham’s successor,<br />
little of the original layout can be retrieved in the south <strong>and</strong> east ranges. However, several<br />
fe<strong>at</strong>ures in the more lowly north range are of his period. Those include windows <strong>and</strong><br />
doorways with wooden architraves with cyma recta <strong>and</strong> quadrant mouldings, <strong>and</strong> two<br />
five-panel doors. Staircases with simple turned balusters survive on the north <strong>and</strong> south<br />
sides of the tower, <strong>at</strong> the juncture of the service rooms <strong>and</strong> the ‘good’ rooms, where there<br />
is a change in floor level. Th<strong>at</strong> on the south side of the tower leads from the ground<br />
floor to the first floor, while th<strong>at</strong> on the north gives access to <strong>at</strong>tic bedrooms <strong>and</strong> the<br />
tower room. Four servants’ bedrooms in the north <strong>and</strong> west ranges have modest corner<br />
fireplaces with decor<strong>at</strong>ive tiled surrounds. Internally, the roof structure of Seckham’s<br />
house is easily recognisable, as the planking between the rafters <strong>and</strong> the sl<strong>at</strong>es is set<br />
diagonally, while th<strong>at</strong> belonging to the l<strong>at</strong>er additions is set horizontally.<br />
HERBERT S. LEON’S MANSION<br />
Seckham owned Bletchley Park for only six years, giving rise to the possibility th<strong>at</strong> he built<br />
the <strong>Mansion</strong> as a specul<strong>at</strong>ive venture, r<strong>at</strong>her than as his own family home. However, it is<br />
likely th<strong>at</strong> he quickly tired of it, perhaps because of the proximity of the railway <strong>and</strong> its<br />
<strong>at</strong>tendant nuisances, or perhaps because of a desire to settle permanently in Staffordshire.<br />
For wh<strong>at</strong>ever reason, in 1881 he bought Beacon Place near Lichfield <strong>and</strong> in spring 1883<br />
sold Bletchley Park to Herbert Samuel Leon (1850-1926). 47<br />
Leon clearly found Seckham’s house too modest for his needs, <strong>and</strong> began to enlarge<br />
<strong>and</strong> aggr<strong>and</strong>ise it, converting a rel<strong>at</strong>ively unpretentious gentleman’s residence into an<br />
opulent country house. Leon was a wealthy stockbroker with a daughter <strong>and</strong> a son by<br />
his first wife, Esther Julia, who had died in 1875. His second marriage to Fanny Hyam<br />
produced two more children. Though of Jewish extraction (the family name was originally<br />
Isaacs), Leon dissoci<strong>at</strong>ed himself from faith of any kind, embracing the R<strong>at</strong>ionalist<br />
movement <strong>and</strong> acting as Chairman of the R<strong>at</strong>ionalist Press Associ<strong>at</strong>ion. He s<strong>at</strong> on<br />
Buckinghamshire County Council <strong>and</strong> involved himself in local council affairs. He was<br />
elected the Liberal Member of Parliament for Buckinghamshire North in 1891, but lost his<br />
se<strong>at</strong> in 1895. In 1911 he was cre<strong>at</strong>ed baronet, in recognition of his longst<strong>and</strong>ing position<br />
as adviser on intern<strong>at</strong>ional finance <strong>and</strong> the American market in which his firm, Leon<br />
Brothers, specialised. Leon was clearly a man who required a splendid house, where he<br />
could entertain powerful contacts, such as the Prime Minister David Lloyd George.<br />
It is difficult to work out the chronology of Leon’s work <strong>at</strong> Bletchley Park: once again,<br />
given the absence of documentary evidence, one must rely on maps <strong>and</strong> photographs,<br />
<strong>and</strong> an examin<strong>at</strong>ion of the building itself. <strong>The</strong> d<strong>at</strong>e ‘1883’ <strong>and</strong> monogram ‘HSL’ over<br />
the main entrance of the house suggest th<strong>at</strong> Leon began to extend Seckham’s house<br />
immedi<strong>at</strong>ely. Indeed, this work must have been largely complete by the end of 1884,<br />
when Leon <strong>and</strong> his wife were in residence <strong>and</strong> engaging with local society. <strong>The</strong> identity<br />
of the architect who enlarged the <strong>Mansion</strong> in 1883-4 is not recorded, although Edward<br />
Swinfen Harris is said to have designed new buildings in the stable yard. 48<br />
<strong>The</strong> work of 1883-4 (Fig. 10) re-orient<strong>at</strong>ed the house <strong>and</strong> must have entailed the<br />
removal of many rel<strong>at</strong>ively new internal fe<strong>at</strong>ures. Most significantly, Leon moved the
96 Transactions of the Ancient Monuments Society<br />
Fig. 10 (above)<br />
1:2500 OS map<br />
of Bletchley Park,<br />
published 1900,<br />
showing the first<br />
phase of Leon’s<br />
additions<br />
Fig. 11 (left)<br />
<strong>The</strong> south front<br />
<strong>and</strong> Rose Garden<br />
of Bletchley Park<br />
<strong>Mansion</strong> from <strong>The</strong><br />
Gardeners’ Chronicle<br />
1914, fig. 114
<strong>The</strong> <strong>Mansion</strong> <strong>at</strong> Bletchley Park, Buckinghamshire 97<br />
main entrance <strong>and</strong> carriage sweep from the south to the east front <strong>and</strong> cre<strong>at</strong>ed a new<br />
staircase hall within the west end of Seckham’s south range. A new morning room, a<br />
gothic-style loggia (l<strong>at</strong>er glazed to become a conserv<strong>at</strong>ory) <strong>and</strong> a library were erected<br />
against the old south front, replacing the ver<strong>and</strong>a <strong>and</strong> masking the earlier façade (Fig.<br />
11). <strong>The</strong> new first-floor rooms on the south-east corner, including the corner ‘turret’,<br />
contained Lady Fanny Leon’s suite. Seckham’s billiard room was retained, but engulfed<br />
by a substantial new south-west wing with servants’ rooms on its north side, <strong>and</strong> the<br />
ballroom, with a nursery <strong>and</strong> guest rooms above, on the south side. A luggage lift served<br />
the guest rooms. <strong>The</strong> north (service) range was considerably enlarged to the west <strong>and</strong><br />
north, with a new octagonal dairy or still room. <strong>The</strong> wash-house was replaced by an<br />
off-site laundry, built on nearby Church Green Road.<br />
As completed around 1884, Leon’s house was a confection in terms of both style <strong>and</strong><br />
m<strong>at</strong>erials. Some unity was <strong>at</strong>tained through the continuous use of the same basic building<br />
m<strong>at</strong>erials: red brick <strong>and</strong> Welsh sl<strong>at</strong>e with terracotta ridge tiles. But the brick was now<br />
laid in Flemish bond, r<strong>at</strong>her than the striped <strong>English</strong> bond of Seckham’s period, <strong>and</strong><br />
the ridge tiles were plain. With the use of red brick <strong>and</strong> sl<strong>at</strong>e, the resemblance between<br />
Seckham’s <strong>and</strong> Leon’s work stops, showing th<strong>at</strong> the two men had very different taste.<br />
Leon deployed copious pale ashlar dressings with carved mouldings <strong>and</strong> other detailing,<br />
for door <strong>and</strong> window surrounds, mullions <strong>and</strong> transoms, quoins <strong>and</strong> parapets. Mock<br />
timber framing <strong>and</strong> tile hanging also made appearances. On the south <strong>and</strong> east fronts,<br />
almost every bay received some distinguishing elabor<strong>at</strong>ion. <strong>The</strong> south-east corner was<br />
given special <strong>at</strong>tention, being wrapped by a squ<strong>at</strong> polygonal turret crowned by a coppercovered<br />
cupola with swept eaves.<br />
In commissioning the design for the main façades, Leon may have stipul<strong>at</strong>ed th<strong>at</strong><br />
the building look as though it had grown organically, with bays added <strong>and</strong> remodelled<br />
<strong>at</strong> different times throughout its history. In particular, the tre<strong>at</strong>ment of the south-east<br />
corner, where a mock-timber-framed gable collides clumsily yet deliber<strong>at</strong>ely with the<br />
cupola of a turret, is strongly suggestive of such an intention. <strong>The</strong> absence of any stylistic<br />
uniformity may have stemmed from a similar notion, or may simply have reflected<br />
Leon’s lack of commitment to a single aesthetic approach, preferring instead to draw on<br />
different traditions to achieve the lavish result th<strong>at</strong> he desired.<br />
Further extensions were made in a similar spirit by Leon in the early twentieth<br />
century, perhaps around 1906, when planning permission was granted for some<br />
unidentified work. 49 <strong>The</strong> library was extended to the south, <strong>and</strong> a conserv<strong>at</strong>ory on<br />
the north-west corner of the house was replaced by a drawing room, dining room<br />
<strong>and</strong> bedroom extension. A new porch or ver<strong>and</strong>a of three arcaded bays was added<br />
to give independent access to the dining room. <strong>The</strong> extension to the library appears<br />
on a photograph published in 1914, providing a terminus ante quem for this work. 50 This<br />
phase can be identified not just by photographic evidence, but by its distinctive dark red<br />
brickwork, laid in <strong>English</strong> bond, <strong>and</strong> by its stone crenell<strong>at</strong>ions.<br />
Much survives of Leon’s interiors, both from c.1883 <strong>and</strong> c.1906, despite decades of<br />
office usage. In 1980, former BP code-breaker Peter Calvocoressi remembered: ‘a lot of<br />
heavy wooden panelling enlivened here <strong>and</strong> there by Alhambresque (Leicester Square,<br />
not Granada, Andalusia) decor<strong>at</strong>ive fancies’. 51 <strong>The</strong>se interiors are just as flamboyant
98 Transactions of the Ancient Monuments Society<br />
Fig. 12<br />
Ground-floor plan of Bletchley Park <strong>Mansion</strong><br />
© <strong>English</strong> <strong>Heritage</strong>. NMR, by Imogen Grundon <strong>and</strong> George Wilson
<strong>The</strong> <strong>Mansion</strong> <strong>at</strong> Bletchley Park, Buckinghamshire 99<br />
<strong>and</strong> eclectic as the exterior of Leon’s house, with many fe<strong>at</strong>ures drawing on the chunky,<br />
monumental version of the Gothic Revival th<strong>at</strong> entered the mainstream of <strong>English</strong><br />
architecture in the 1870s <strong>and</strong> 1880s. This sits alongside elements th<strong>at</strong> can only be<br />
described as Neo-Jacobean or Baronial, <strong>and</strong> others th<strong>at</strong> utterly elude classific<strong>at</strong>ion.<br />
Upon entering the house through the vaulted Gothic-style inner porch (Fig. 12), one<br />
passes through a dark entrance passage with panelled walls <strong>and</strong> ceiling. To the right,<br />
a three-bay arcade with polygonal columns of grey marble opens into the lounge hall<br />
(Fig. 13), with its elabor<strong>at</strong>e stone <strong>and</strong> marble chimneypiece <strong>and</strong> painted glass roof. This<br />
fills Seckham’s open light well. Lying ahead is a spacious stair hall (Fig. 14), defined by<br />
pink marble columns. 52 <strong>The</strong> timber staircase, with elabor<strong>at</strong>ely carved newels <strong>and</strong> an<br />
openwork balustrade, is lit by a large mullion-<strong>and</strong>-transom window which, unfortun<strong>at</strong>ely,<br />
has lost its original glass. Over this is one of the numerous decor<strong>at</strong>ive plaster ceilings<br />
found throughout the house. <strong>The</strong>se have different designs, ranging from the elabor<strong>at</strong>e<br />
foli<strong>at</strong>e panels set into a framework of timber ribs in the coved ceiling of the ballroom<br />
(c.1883, Fig. 15), to the rel<strong>at</strong>ively simple geometric p<strong>at</strong>terns of ribs in the drawing room<br />
<strong>and</strong> library (c.1906). Perhaps Leon’s taste had simplified in the intervening years.<br />
Fig. 13<br />
<strong>The</strong> <strong>Mansion</strong>, Bletchley Park, looking into the Lounge Hall<br />
© <strong>English</strong> <strong>Heritage</strong>. NMR, AA044337, photograph by P<strong>at</strong>ricia Payne
100 Transactions of the Ancient Monuments Society<br />
Fig. 14<br />
<strong>The</strong> <strong>Mansion</strong>, Bletchley Park, the Main Staircase<br />
© <strong>English</strong> <strong>Heritage</strong>. NMR, AA044338, photograph by P<strong>at</strong>ricia Payne<br />
<strong>The</strong> billiard room (Fig. 16) was inherited from Seckham, but it was surely Leon<br />
who added a series of solid arched trusses, with corresponding responds <strong>and</strong> m<strong>at</strong>ching<br />
panelling, all in pine, underne<strong>at</strong>h its ceiled collar. From a plain, functional space, the<br />
room came to resemble a medieval gre<strong>at</strong> hall. Beyond this, the ballroom was larger <strong>and</strong><br />
more orn<strong>at</strong>e, with a coved ceiling <strong>and</strong> oak linen-fold panelling. Back on the south front,<br />
the principal room was the dining room (Fig. 17), gre<strong>at</strong>ly enlarged around 1906, with<br />
substantial mahogany columns superseding the weight-bearing function of the original<br />
south wall. <strong>The</strong>se were removed in 1937 (see below), but similar columns of the same<br />
d<strong>at</strong>e survive in the window bays of the adjoining drawing room. While the drawing<br />
room received a new fireplace c.1906, the Jacobean-style oak chimneypiece in the dining<br />
room may have been reused. Many other original fe<strong>at</strong>ures such as panelling, fireplaces<br />
<strong>and</strong> doors (of varying st<strong>at</strong>us, suitable to the rooms they occupy), survive throughout the<br />
house. <strong>The</strong> gre<strong>at</strong>est losses have been to the b<strong>at</strong>hrooms <strong>and</strong> service rooms, most of which<br />
were stripped of their fittings during the Second World War.<br />
Leon did much to improve the grounds around the house, planting hundreds of trees,<br />
cre<strong>at</strong>ing a large kitchen garden, a new rose garden, rockeries, lawns, a maze, grottoes
<strong>The</strong> <strong>Mansion</strong> <strong>at</strong> Bletchley Park, Buckinghamshire 101<br />
Fig. 15<br />
<strong>The</strong> <strong>Mansion</strong>, Bletchley Park, Ballroom from 1937 Sale Particulars<br />
© Bletchley Park Trust<br />
Fig. 16<br />
<strong>The</strong> <strong>Mansion</strong>, Bletchley Park, Billiard Room<br />
© Crown Copyright. NMR, BB93/26938, photograph by Dank Silva
102 Transactions of the Ancient Monuments Society<br />
Fig. 17<br />
<strong>The</strong> <strong>Mansion</strong>, Bletchley Park, Dining Room from 1937 Sale Particulars<br />
© Bletchley Park Trust<br />
<strong>and</strong> sinuous woodl<strong>and</strong> p<strong>at</strong>hs. 53 He enlarged the pond, which could now be referred to<br />
as a ‘lake’ <strong>and</strong> fe<strong>at</strong>ured an isl<strong>and</strong>. Before the war, the pleasure gardens were open to the<br />
public on August Bank Holiday. Although the maze, rose garden <strong>and</strong> kitchen gardens have<br />
been lost, along with most of the parkl<strong>and</strong>, Leon’s planting still provides the backdrop<br />
for the <strong>Mansion</strong> <strong>and</strong> the wartime structures on the site.<br />
AFTER LEON<br />
Sir Herbert Leon died in 1926, <strong>and</strong> Lady Leon in 1937. <strong>The</strong> heir to the baronetcy, George<br />
Edward Leon, did not want to live <strong>at</strong> Bletchley Park <strong>and</strong> put the est<strong>at</strong>e up for auction.<br />
Much of the property, including the house, was bought by Hubert Faulkner, a builder<br />
<strong>and</strong> specul<strong>at</strong>or who lived locally, <strong>at</strong> Staple Hall. He cre<strong>at</strong>ed a new road called Wilton<br />
Avenue on the line of the south avenue, divided some of the l<strong>and</strong> into plots for housing<br />
development, <strong>and</strong> intended to demolish the <strong>Mansion</strong> itself. He is said to have stripped<br />
out several of the more portable fixtures <strong>and</strong> fittings, including two pairs of mahogany<br />
columns from the dining room, several fireplaces, b<strong>at</strong>hroom fittings <strong>and</strong> the luggage<br />
lift in the guest wing.
<strong>The</strong> <strong>Mansion</strong> <strong>at</strong> Bletchley Park, Buckinghamshire 103<br />
Before Faulkner’s scheme could be finalised, Admiral Hugh Sinclair (known as<br />
‘C’, Chief of the Secret Intelligence Service, or SIS) decided th<strong>at</strong> Bletchley Park – with<br />
its str<strong>at</strong>egic position on the railway line between Oxford <strong>and</strong> Cambridge, as well as its<br />
proximity to the Defence Teleprinter Network repe<strong>at</strong>er st<strong>at</strong>ion <strong>at</strong> Fenny Str<strong>at</strong>ford – would<br />
offer a perfect loc<strong>at</strong>ion for GC&CS <strong>and</strong> SIS in the event of war. Not waiting for the<br />
government to provide funding, in May 1938 Sinclair bought Bletchley Park (the house,<br />
with fifty-eight acres of l<strong>and</strong>) with his own money. Shortly afterwards, in September<br />
1938, he staged a rehearsal deployment of code-breakers <strong>and</strong> MI6 sections <strong>at</strong> Bletchley<br />
Park, under Captain Ridley RN, in the guise of a shooting party. <strong>The</strong>y were to return<br />
for the dur<strong>at</strong>ion on 1 August 1939.<br />
In the course of the war, the surrounding est<strong>at</strong>e was transformed with the erection<br />
of huts <strong>and</strong> blocks, but the <strong>Mansion</strong> changed little. Most of the rooms were used as<br />
offices, lecture rooms, teleprinter rooms or mess rooms. At the beginning of the war,<br />
the w<strong>at</strong>er tower housed a small, cramped radio room, partitioned off from the tanks.<br />
<strong>The</strong> aerial ran across the roof to a tall cedar tree thirty yards from the east front of the<br />
house, then to an elm tree close to the lake, <strong>and</strong> back to the <strong>Mansion</strong> roof to complete<br />
the loop. 54 Before long this aerial was dismantled <strong>and</strong> BP depended on Y-st<strong>at</strong>ions (secret<br />
listening st<strong>at</strong>ions) for the reception of messages. <strong>The</strong>re is a rumour th<strong>at</strong> Churchill stayed<br />
overnight in one of the <strong>at</strong>tic rooms so th<strong>at</strong> he could remain in touch through the radio<br />
room in the tower. Like so many other rumours concerning Bletchley Park, this cannot<br />
be substanti<strong>at</strong>ed.<br />
A list of personnel in the <strong>Mansion</strong>, with corresponding room numbers, survives<br />
from December 1940. 55 However, this simply offers a snapshot of how the house was<br />
used <strong>at</strong> a single moment. Few rooms retained the same occupants for long, <strong>and</strong> as the use<br />
of the available space changed, new partitions were built (for example, over the dining<br />
room) <strong>and</strong> existing walls were removed (for example, over the ballroom). Most of these<br />
alter<strong>at</strong>ions were minor <strong>and</strong> reversible. <strong>The</strong> occupants of the offices included the senior<br />
staff, such as the Director, Comm<strong>and</strong>er Edward Travis, whose secretari<strong>at</strong> used the<br />
bedroom suite in the east range throughout most of the war. Until the building of Hut<br />
9, the Administr<strong>at</strong>ive Section under Captain Bradshaw occupied much of the ground<br />
floor, including the bitterly cold loggia. Other sections based in the <strong>Mansion</strong> are too<br />
numerous to mention, but they included SIS (which returned to London in 1942), the<br />
Home Guard <strong>and</strong> the Local Defence Office. Documents reveal the (possibly fleeting)<br />
existence of certain rooms such as a photographic room (documented in 1942), <strong>and</strong> a<br />
first-aid post <strong>and</strong> showers (again, documented in 1942), but their exact loc<strong>at</strong>ions cannot<br />
be established. 56<br />
<strong>The</strong> first rooms to be used for teleprinters were the billiard room, the ballroom <strong>and</strong><br />
‘room 5’. It was probably in 1940 th<strong>at</strong> a new teleprinter room (since demolished) was built<br />
on the south side of the billiard room, entered through the bay window. In February 1941,<br />
a gap between Hut 4 <strong>and</strong> the teleprinter room was bridged, <strong>and</strong> a h<strong>at</strong>ch added, so th<strong>at</strong><br />
oper<strong>at</strong>ors could pass teleprints through to the Naval Section. 57 A telephone exchange<br />
(demolished) <strong>and</strong> a new toilet block were added in November 1941.<br />
In 1939 Admiral Sinclair brought a top London chef to cook for the code-breakers<br />
<strong>and</strong> meals were served by waitresses <strong>at</strong> long tables in the dining room; 58 just outside was
104 Transactions of the Ancient Monuments Society<br />
a NAAFI kiosk. Before long, two mess rooms evolved, the principal dining room <strong>and</strong><br />
the directors’ dining room, the l<strong>at</strong>ter with its own kitchen, positioned to the rear of the<br />
house, today known as the NAAFI canteen. When a purpose-built canteen opened on<br />
Wilton Avenue in 1943, the principal dining room in the <strong>Mansion</strong> closed <strong>and</strong> the kitchen<br />
was converted into a decontamin<strong>at</strong>ion centre.<br />
<strong>The</strong> main part of GCHQ moved out shortly after the war, retaining some buildings<br />
<strong>at</strong> Bletchley Park for training purposes. <strong>The</strong> <strong>Mansion</strong> was h<strong>and</strong>ed over to the General<br />
Post Office (GPO), l<strong>at</strong>er British Telecom (BT), which reversed some wartime alter<strong>at</strong>ions.<br />
Panelling was put back in the entrance hall, for example, <strong>and</strong> shelving fitted in the library.<br />
BT maintained the house as practical office space, making only minor alter<strong>at</strong>ions to the<br />
building. It moved out in 1993. <strong>The</strong> house is now occupied by the administr<strong>at</strong>ive offices<br />
of the Bletchley Park Trust, which was set up in 1991.<br />
CONCLUSION<br />
<strong>The</strong> history of Bletchley Park is inextricably tied up with the personalities of its very<br />
different owners: the antiquary Browne Willis, who built a stylistically restrained but<br />
highly fashionable house in the early eighteenth century; the specul<strong>at</strong>ive developer <strong>and</strong><br />
entrepreneur Samuel Seckham, who erected a new Gothic mansion in a workaday style in<br />
1877-83, <strong>and</strong> the Jewish financier Herbert Leon who, in 1883-4, transformed Seckham’s<br />
house into the orn<strong>at</strong>e country house we see today. While each of these men made a gre<strong>at</strong><br />
impact on the property, their efforts did not always endure. Today, Browne Willis’s work<br />
consists merely of earthworks, while Seckham’s contribution was all but obliter<strong>at</strong>ed by<br />
Leon, <strong>and</strong> overlooked in subsequent historical accounts of Bletchley Park. On the other<br />
h<strong>and</strong>, Leon’s character, taste <strong>and</strong> ambition are still strongly represented by the <strong>Mansion</strong>,<br />
which st<strong>and</strong>s resolutely <strong>at</strong> the heart of the Park.<br />
Recent interest in the <strong>Mansion</strong> <strong>at</strong> Bletchley Park has been stimul<strong>at</strong>ed not by its<br />
connection with its historic owners, but by its wartime use, an associ<strong>at</strong>ion th<strong>at</strong> ensured<br />
its st<strong>at</strong>us as a listed building, <strong>at</strong> grade 2, in 1990. It is deb<strong>at</strong>able, however, whether the<br />
interior of the <strong>Mansion</strong> has the power to evoke the experience of the code-breakers,<br />
something better understood by visiting the huts <strong>and</strong> blocks on the site. Its rooms are<br />
still redolent of their Victorian <strong>and</strong> Edwardian heyday, of the lavish parties hosted by the<br />
Leons. Nevertheless, the <strong>Mansion</strong> has become one of the most enduring visual symbols<br />
of wartime Bletchley Park, indelibly etched into the memories of those who worked on<br />
the site, even those who considered it a ‘maudlin <strong>and</strong> monstrous pile’.<br />
ACKNOWLEDGEMENTS<br />
This article derives from a study of Bletchley Park undertaken by <strong>English</strong> <strong>Heritage</strong> in<br />
2003-4. I am especially indebted to the work of Imogen Grundon <strong>and</strong> N<strong>at</strong>halie Barrett,<br />
who took lead roles in investig<strong>at</strong>ing the site, but must also thank my colleagues Richard<br />
Hewlings, Linda Monckton, Paul P<strong>at</strong>tison, Pete Smith <strong>and</strong> Andrew Williams for their<br />
insights. George Wilson drew the phase plan of the house, <strong>and</strong> Philip Sinton adapted<br />
the archaeological survey for public<strong>at</strong>ion. Finally, I am gr<strong>at</strong>eful to the Bletchley Park<br />
Trust for giving us unfettered access to the building.
NOTES<br />
CBS = Centre for Buckinghamshire Studies<br />
TNA = <strong>The</strong> N<strong>at</strong>ional Archives<br />
<strong>The</strong> <strong>Mansion</strong> <strong>at</strong> Bletchley Park, Buckinghamshire 105<br />
1. Marion Hill, Bletchley Park People Churchill’s ‘Geese th<strong>at</strong> Never Cackled’, Sparkford, 2004, 28.<br />
2. R. Winks, Cloak <strong>and</strong> Gown: Scholars in America’s Secret War, London, 1987, 271-2.<br />
3. Peter Calvocoressi, Top Secret Ultra, 1980, 1.<br />
4. Irene Young, Enigma Vari<strong>at</strong>ions. Love War & Bletchley Park, Edinburgh, 1990, 79.<br />
5. Working with Philip Johnson after the war, L<strong>and</strong>is Gores assisted on a number of buildings inspired<br />
by Mies van der Röhe, such as the Rockefeller Townhouse, 242 East 52nd Street, New York (1949-<br />
50). Working alone from 1951, he continued to work in a Modernist style, for example with the house<br />
he designed for himself <strong>at</strong> New Canaan, Connecticut.<br />
6. For a discussion of this see: L. Monckton et al, ‘Bletchley Park’, Building Report Series No. B/010/2004,<br />
<strong>English</strong> <strong>Heritage</strong>, 2004, 48 ff.<br />
7. Edward Legg, Early History of Bletchley Park 1235-1937, Bletchley Park Trust Historic Guides No. 1,<br />
1999, 10.<br />
8. For the life <strong>and</strong> character of Browne Willis see: Nicholas Doggett, ‘Willis, Browne (1682-1760)’,<br />
Oxford Dictionary of N<strong>at</strong>ional Biography, 2004 (www.oxforddnb.com); John Nichols, Literary Anecdotes of the<br />
Eighteenth Century, London, 1814, 217; J. G. Jenkins, <strong>The</strong> Dragon of Whaddon, High Wycombe, 1953.<br />
9. For the work on Bletchley Church see Jenkins 1953, 56-61.<br />
10. Jenkins 1953, 10.<br />
11. Francis Griffin Stokes (ed.), <strong>The</strong> Blecheley Diary of the Rev. William Cole, 1765-67, London, 1931.<br />
12. Jenkins 1953, 16, note 2.<br />
13. <strong>The</strong> Wren Society, XVII, 54-75. I am gr<strong>at</strong>eful to Pete Smith for making this point.<br />
14. Victoria County History: Buckinghamshire, 4, London, 1927, 275; Legg 1999, 11.<br />
15. Centre for Buckinghamshire Studies (CBS) PR75A/3/1; D/BASM/9/6.<br />
16. See Monckton et al 2004, 61-7. Legg 1999, 11, thought th<strong>at</strong> the house ‘stood <strong>at</strong> right angles to the<br />
present building, with its found<strong>at</strong>ions probably under A block’.<br />
17. CBS Ma 299/1 <strong>and</strong> 2.<br />
18. This w<strong>at</strong>ercolour is in the collection of Sir Philip Duncombe, former Chairman of the Bletchley<br />
Park Trust. It has been trimmed <strong>and</strong> pasted into a volume of Lysons Magna Britannia Buckinghamshire,<br />
together with a number of other w<strong>at</strong>ercolours of local buildings in the same style <strong>and</strong> form<strong>at</strong>, many<br />
of which are signed J. Buckler <strong>and</strong> d<strong>at</strong>ed 1806.<br />
19. Other high profile examples include Burley-on-the-Hill (1696-1700; John Lumley).<br />
20. John Heward <strong>and</strong> Robert Taylor, <strong>The</strong> Country Houses of Northamptonshire, RCHME, 1996, 40 <strong>and</strong> 141-<br />
5; James Lees-Milne, <strong>English</strong> Country Houses: Baroque 1685-1715, Woodbridge, 1986 (first published<br />
1970), 122-3; 296; Andor Gomme, Smith of Warwick, Stamford, 2000, 201.<br />
21. Lees-Milne 1986, 136; Gomme 2000, 177.<br />
22. A view of Old Whaddon Hall, prior to its rebuilding in 1822, shows th<strong>at</strong> this building had qu<strong>at</strong>refoils<br />
in the gables. <strong>The</strong> Gothick front was presumably built by Browne Willis.<br />
23. W. Bradbrooke, ‘<strong>The</strong> Repar<strong>at</strong>ion of Bletchley Church in 1710’, Records of Buckinghamshire, xii, 1927-33,<br />
248; Jenkins 1953, 235. This d<strong>at</strong>e is misquoted as c.1709 in Howard Colvin, A Biographical Dictionary<br />
of British Architects 1600-1840, 3rd edition, 1995, 334.<br />
24. Colvin 1995, 334.<br />
25. For this <strong>at</strong>tribution see: Lees-Milne 1970. See also H. M. Colvin <strong>and</strong> L. M. Wodehouse, ‘Henry Bell<br />
of King’s Lynn’, Architectural History, 4, 1961, 41-62.<br />
26. Stokes 1931, 320 <strong>and</strong> 331.<br />
27. Stokes 1931, 168-170.<br />
28. Stokes 1931, 304.<br />
29. Legg 1999, 12.<br />
30. Whaddon Hall, rebuilt in 1822, was to become an important outst<strong>at</strong>ion of Bletchley Park during the<br />
Second World War.
106 Transactions of the Ancient Monuments Society<br />
31. Stokes 1931, 84.<br />
32. Legg 1999, 12.<br />
33. Lysons <strong>and</strong> Lysons, Magna Britannia Buckinghamshire, London, 1813, 512.<br />
34. Legg 1999,13.<br />
35. Legg 1999, 14; Sales Particulars 1865: CBS D/GA/5/5.<br />
36. Sales Particulars 1871: CBS D/WIG/2/6/7.<br />
37. Advertisements for sale of stock <strong>and</strong> farming implements belonging to Spencer Richard Harrison<br />
(‘who has sold the est<strong>at</strong>e’), Croydon’s Weekly St<strong>and</strong>ard, 5 <strong>and</strong> 12 May 1877.<br />
38. Ted Enever, Britain’s Best Kept Sectret Ultra’s Base <strong>at</strong> Bletchley Park, Sparkford, 3rd edition, 1999 (2002<br />
reprint), 41; Low n.d., 6; In Search of the Lyons 1991, n.p.<br />
39. Legg 1999,15.<br />
40. This probably origin<strong>at</strong>ed with an account in the North Bucks Times & County Observer, 24 June 1911. It<br />
was repe<strong>at</strong>ed several times, for example in the obituary of Lady Leon, Bletchley & District Gazette, 23<br />
January 1937.<br />
41. <strong>The</strong> Times, 20 August 1881, 16.<br />
42. Peter Howell, ‘Samuel Lipscomb Seckham’, Oxoniensia, 41, 1976, 337-47; see also Tanis Hinchcliffe,<br />
North Oxford, New York <strong>and</strong> London, 1992.<br />
43. Seckham’s wife came from the West Midl<strong>and</strong>s.<br />
44. Howell 1976, 338, citing Northampton Herald, 8 February 1901.<br />
45. Fenny Str<strong>at</strong>ford Weekly Times, 14 October 1880.<br />
46. <strong>The</strong> recurrence of this style of brickwork on the south range of the stable yard indic<strong>at</strong>es th<strong>at</strong> this part<br />
of the stable complex was also built by Seckham.<br />
47. <strong>The</strong> architect he appointed to work <strong>at</strong> his next home, Whittington Old Hall, again near Lichfield,<br />
was M. H. Holding of Northampton. It is conceivable th<strong>at</strong> Holding had helped Seckham to design<br />
the house <strong>at</strong> Bletchley Park.<br />
48. DCMS list description, NGR: SP8637733929.<br />
49. Minutes of Fenny Str<strong>at</strong>ford UDC (CBS DC/14/1/3).<br />
50. <strong>The</strong> Gardeners’ Chronicle, 31 October 1914, 290.<br />
51. Calvocoressi 1980, 1.<br />
52. It is difficult to make sense of the 1883 work without presuming the cre<strong>at</strong>ion of the present lounge<br />
hall <strong>and</strong> stair hall. However, the memoirs of a local resident maintain th<strong>at</strong> the marble for the staircase<br />
was delivered in 1915 (Mrs Perkins’ Memoirs, Bletchley Park Archive).<br />
53. See articles in <strong>The</strong> Gardeners’ Chronicle, 1893, 1900 <strong>and</strong> 1914.<br />
54. Enever 2002, 22.<br />
55. TNA HW 14/9.<br />
56. TNA HW 14/62.<br />
57. TNA HW 3/135.<br />
58. M. Smith, St<strong>at</strong>ion X: <strong>The</strong> Codebreakers of Bletchley Park, London, 1998, 5.<br />
<strong>The</strong> Ancient Monuments Society is indebted to <strong>English</strong> <strong>Heritage</strong> for a subsidy towards<br />
the reproduction of colour illustr<strong>at</strong>ions in this article.


