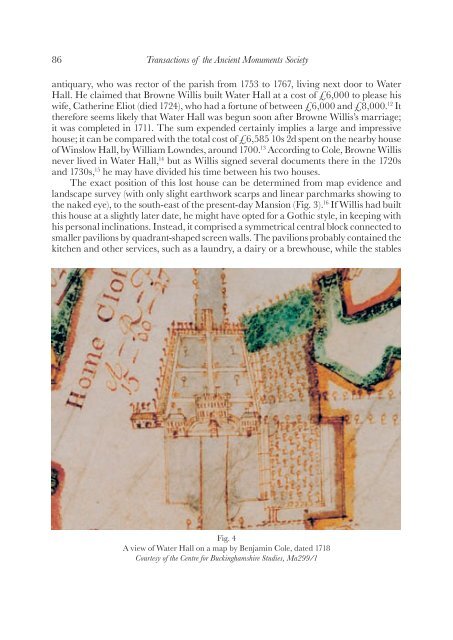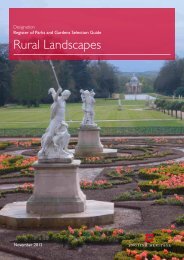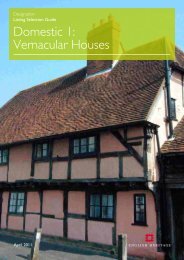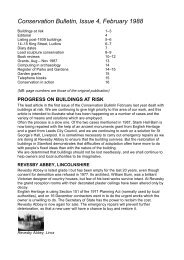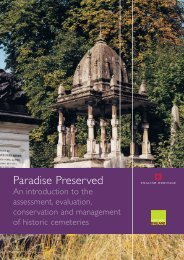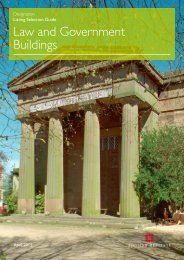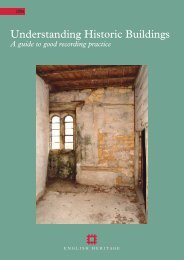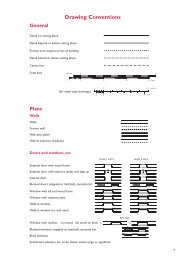'A Maudlin and Monstrous Pile': The Mansion at ... - English Heritage
'A Maudlin and Monstrous Pile': The Mansion at ... - English Heritage
'A Maudlin and Monstrous Pile': The Mansion at ... - English Heritage
Create successful ePaper yourself
Turn your PDF publications into a flip-book with our unique Google optimized e-Paper software.
86 Transactions of the Ancient Monuments Society<br />
antiquary, who was rector of the parish from 1753 to 1767, living next door to W<strong>at</strong>er<br />
Hall. He claimed th<strong>at</strong> Browne Willis built W<strong>at</strong>er Hall <strong>at</strong> a cost of £6,000 to please his<br />
wife, C<strong>at</strong>herine Eliot (died 1724), who had a fortune of between £6,000 <strong>and</strong> £8,000. 12 It<br />
therefore seems likely th<strong>at</strong> W<strong>at</strong>er Hall was begun soon after Browne Willis’s marriage;<br />
it was completed in 1711. <strong>The</strong> sum expended certainly implies a large <strong>and</strong> impressive<br />
house; it can be compared with the total cost of £6,585 10s 2d spent on the nearby house<br />
of Winslow Hall, by William Lowndes, around 1700. 13 According to Cole, Browne Willis<br />
never lived in W<strong>at</strong>er Hall, 14 but as Willis signed several documents there in the 1720s<br />
<strong>and</strong> 1730s, 15 he may have divided his time between his two houses.<br />
<strong>The</strong> exact position of this lost house can be determined from map evidence <strong>and</strong><br />
l<strong>and</strong>scape survey (with only slight earthwork scarps <strong>and</strong> linear parchmarks showing to<br />
the naked eye), to the south-east of the present-day <strong>Mansion</strong> (Fig. 3). 16 If Willis had built<br />
this house <strong>at</strong> a slightly l<strong>at</strong>er d<strong>at</strong>e, he might have opted for a Gothic style, in keeping with<br />
his personal inclin<strong>at</strong>ions. Instead, it comprised a symmetrical central block connected to<br />
smaller pavilions by quadrant-shaped screen walls. <strong>The</strong> pavilions probably contained the<br />
kitchen <strong>and</strong> other services, such as a laundry, a dairy or a brewhouse, while the stables<br />
Fig. 4<br />
A view of W<strong>at</strong>er Hall on a map by Benjamin Cole, d<strong>at</strong>ed 1718<br />
Courtesy of the Centre for Buckinghamshire Studies, Ma299/1


