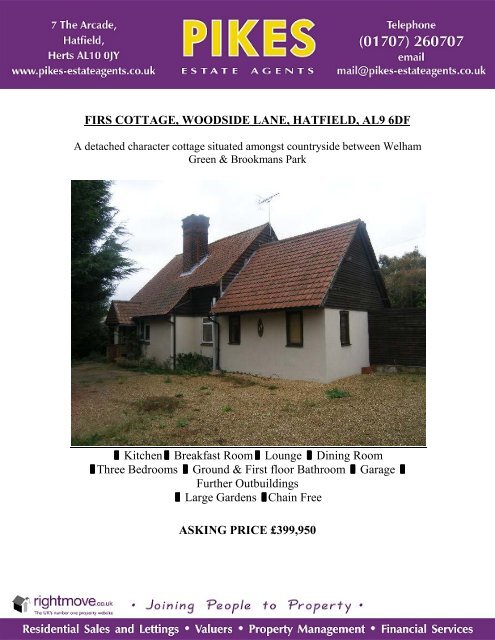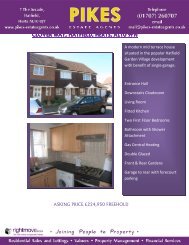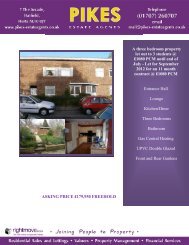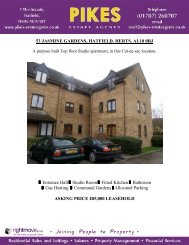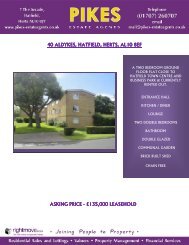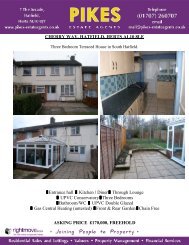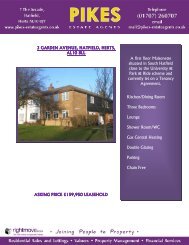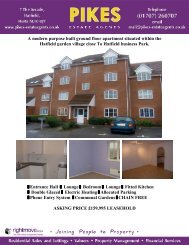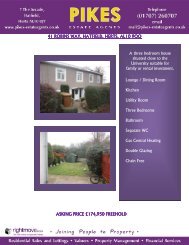FIRS COTTAGE, WOODSIDE LANE, HATFIELD, AL9 6DF ... - Pikes
FIRS COTTAGE, WOODSIDE LANE, HATFIELD, AL9 6DF ... - Pikes
FIRS COTTAGE, WOODSIDE LANE, HATFIELD, AL9 6DF ... - Pikes
You also want an ePaper? Increase the reach of your titles
YUMPU automatically turns print PDFs into web optimized ePapers that Google loves.
<strong>FIRS</strong> <strong>COTTAGE</strong>, <strong>WOODSIDE</strong> <strong>LANE</strong>, <strong>HATFIELD</strong>, <strong>AL9</strong> <strong>6DF</strong><br />
A detached character cottage situated amongst countryside between Welham<br />
Green & Brookmans Park<br />
Kitchen Breakfast Room Lounge Dining Room<br />
Three Bedrooms Ground & First floor Bathroom Garage <br />
Further Outbuildings<br />
Large Gardens Chain Free<br />
ASKING PRICE £399,950
Firs Cottage, Woodside Lane, Hatfield, Herts, AL10 8RY<br />
Firs cottage is situated off Woodside Lane next to The Firs mobile home park. Woodside Lane is found<br />
off A1000 Great North Road between Welham Green and Brookmans Park.<br />
THE ACCOMMODATION COMPRISES<br />
Storm porch. Solid door providing access to:<br />
KITCHEN 18’8” x 6’4” (5.69m x 1.93m)<br />
Comprising of a range of wall and base units, with work surfaces over. Butler sink unit with tap over.<br />
Plumbing for washing machine. Space for upright fridge/freezer. Cooker point. Part tiled walls. Slate<br />
tiled floor. Windows to front and side aspect.<br />
BREAKFAST AREA 13’8 x 8’11 (4.17m x 2.72m)<br />
Windows to front and rear aspect. Open fire place. Exposed beams. Slate tiled floor.<br />
LOUNGE 13’9” x 13’8” (4.19m x 4.17m)<br />
Windows to front, side and rear. Door to garden. Television point. Wooden flooring.<br />
INNER LOBBY<br />
Window to side. Door to side. Slate tiled flooring. Stairs to first floor.<br />
DINING ROOM 11’11 x 10’4 (3.63m x 3.15m)<br />
Windows to side and rear. Open fireplace. Under stairs cupboard. Slate tiled flooring.<br />
BATHROOM<br />
Window to rear. Bath with mixer taps. Low level WC. Wash hand basin. Part tiled walls.<br />
Airing cupboard.<br />
<strong>FIRS</strong>T FLOOR LANDING<br />
Window to rear. Access to loft. Wooden flooring. Doors to:<br />
BEDROOM ONE 13’4” Max x 12’5” (4.06m x 3.78m)<br />
Windows to side and rear. Wooden flooring. Eaves storage. Open fireplace. Restricted headroom in<br />
places.<br />
BEDROOM TWO 13’4” Max x 10’10” Max (4.06m x 3.30m)<br />
Window to rear. Wooden flooring. Eaves storage.<br />
BEDROOM THREE 10’5” x 9’4” (3.18m x 2.84m)<br />
Window to side and rear. Overhead storage area with restricted headroom below.<br />
BATHROOM<br />
Comprising of a panel enclosed bath with mixer taps and shower attachment. Wash hand basin. Low<br />
level W.C. Tiled walls and flooring. Cupboard.<br />
EXTERIOR<br />
Front Garden – Double metal gates with access onto shingle parking area. Pedestrian access to side of<br />
house. Lawn area stocked with shrubs and foliage.<br />
Rear Garden – Two storage sheds. Paved patio area. Remainder laid to lawn stocked with shrubs and<br />
foliage.<br />
Garage – Double doors. Power and light. Door to garden and outbuilding.<br />
Outbuildings – Split into two rooms and a cloakroom. Windows and doors to front and<br />
rear.
VIEWING<br />
By appointment only through PIKES ESTATE AGENTS. Telephone (01707) 260707


