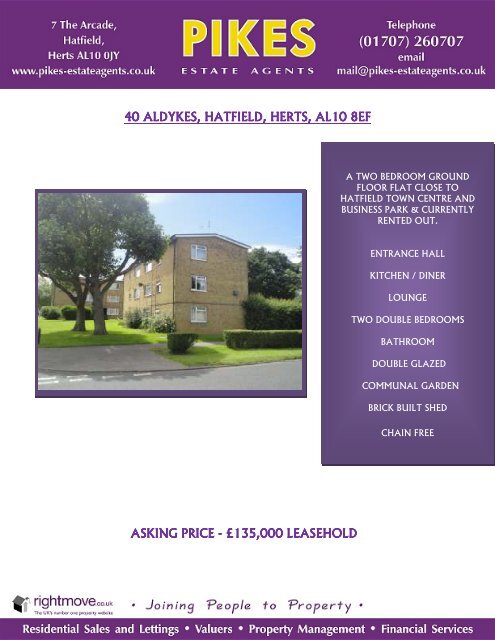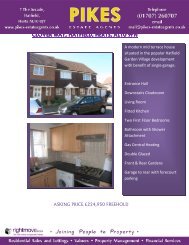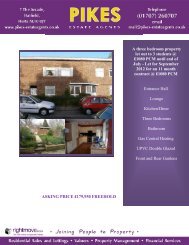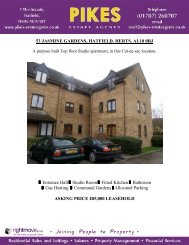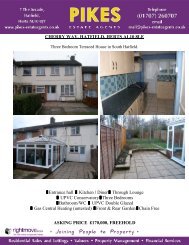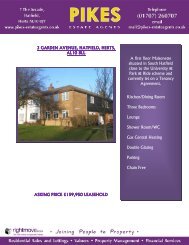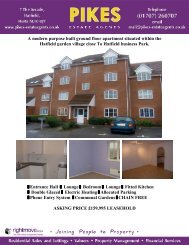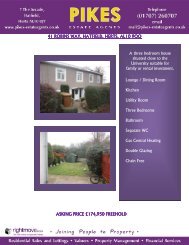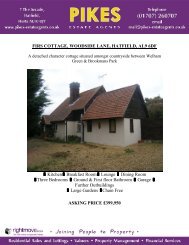40 aldykes, hatfield, herts , hatfield, herts , hatfield, herts ... - Pikes
40 aldykes, hatfield, herts , hatfield, herts , hatfield, herts ... - Pikes
40 aldykes, hatfield, herts , hatfield, herts , hatfield, herts ... - Pikes
You also want an ePaper? Increase the reach of your titles
YUMPU automatically turns print PDFs into web optimized ePapers that Google loves.
<strong>40</strong> ALDYKES, , HATFIELD, HERTS, AL10 8EF<br />
A TWO BEDROOM GROUND<br />
FLOOR FLAT CLOSE TO<br />
HATFIELD TOWN CENTRE AND<br />
BUSINESS PARK & CURRENTLY<br />
RENTED OUT.<br />
ENTRANCE HALL<br />
KITCHEN / DINER<br />
LOUNGE<br />
TWO DOUBLE BEDROOMS<br />
BATHROOM<br />
DOUBLE GLAZED<br />
COMMUNAL GARDEN<br />
BRICK BUILT SHED<br />
CHAIN FREE<br />
ASKING PRICE - £13<br />
135,00<br />
000 0 LEASEHOLD
<strong>40</strong> Aldykes, Hatfield, Herts, AL10 8EF<br />
THE ACCOMMODATION COMPRISES<br />
Via communal entrance into stairwell with front door into:<br />
ENTRANCE HALL<br />
Doors to:<br />
KITCHEN / DINER 12ft 6” x 9ft 6” (3.82m x 2.90m)<br />
Fitted kitchen with range of wall and base mounted cupboards and single drainer stainless steel sink.<br />
Pantry storage cupboard with wall mounted ‘Valliant’ boiler. Plumbing and space for washing machine.<br />
Built in gas hob with electric oven under and extractor fan over. UPVC window to side, radiator and<br />
partly tiled walls.<br />
HALLWAY<br />
Fuse board with electric meter. Entry phone system. Doors to:<br />
LOUNGE 12ft 6” x 11ft 2” (3.83m x 3.42m)<br />
Gas fireplace. TV and telephone points and laminate flooring. Door out to communal gardens and<br />
to hallway.<br />
HALLWAY<br />
Contains fuse board and meters. Doors to:<br />
BEDRROOM ONE 11ft 7” x 11ft 3” (3.55m x 3.45m)<br />
Double-glazed window to side, built in wardrobes and additional storage cupboard. Radiator.<br />
BEDROOM TWO 10ft 1” x 9ft 8” (3.09m x 2.96)<br />
Built in wardrobes with hanging rail and radiator. Double glazed window to side.<br />
BATHROOM<br />
White bathroom suite with pedestal wash hand basin. Low level W.C. Tiled flooring and partly<br />
tiled walls. UPVC frosted window to side.<br />
COMMUNAL GARDENS<br />
Large lawn area, with brick built shed for each property<br />
Length of Lease: To be Confirmed<br />
Service Charge and Ground Rent: To be Confirmed<br />
VIEWING<br />
By appointment only through PIKES ESTATE AGENTS. Telephone (01707) 260707<br />
OPENING HOURS: Monday – Friday 9.00am – 6.00pm<br />
Saturday<br />
9.00am – 5.00pm<br />
Sunday<br />
CLOSED


