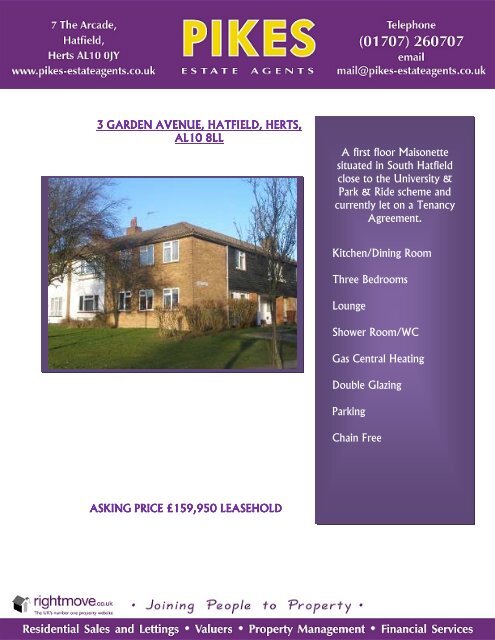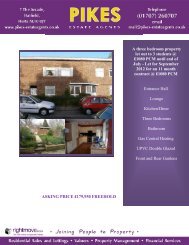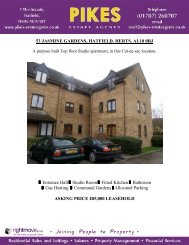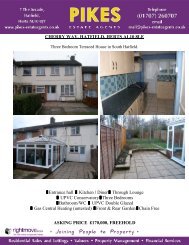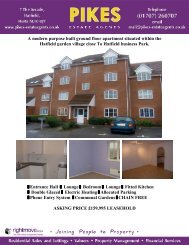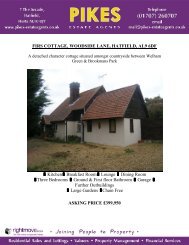3 garden avenue garden avenue garden avenue, hatfield ... - Pikes
3 garden avenue garden avenue garden avenue, hatfield ... - Pikes
3 garden avenue garden avenue garden avenue, hatfield ... - Pikes
Create successful ePaper yourself
Turn your PDF publications into a flip-book with our unique Google optimized e-Paper software.
3 GARDEN AVENUE, , HATFIELD, HERTS,<br />
AL10 8LL<br />
A first floor Maisonette<br />
situated in South Hatfield<br />
close to the University &<br />
Park & Ride scheme and<br />
currently let on a Tenancy<br />
Agreement.<br />
Kitchen/Dining Room<br />
Three Bedrooms<br />
Lounge<br />
Shower Room/WC<br />
Gas Central Heating<br />
Double Glazing<br />
Parking<br />
Chain Free<br />
ASKING PRICE £159<br />
59,95<br />
950 LEASEHOLD<br />
EHOLD
3 Garden Avenue, , Hatfield, Herts, AL10 8LL<br />
Garden Avenue is situated off Bishops Rise close to local shops and a short walk from both the<br />
University and the park & ride scheme.<br />
THE ACCOMMODATION COMPRISES<br />
Accessed via part frosted double glazed front door.<br />
ENTRANCE HALL<br />
Stairs to first floor. Meter cupboard.<br />
FIRST FLOOR LANDING<br />
Single radiator. Access to loft. Airing cupboard with cylinder and linen shelving. Telephone<br />
point. Doors to:<br />
LOUNGE 16’7”Max, 9’9” Min x 11’0” Max (5.06m, 2.98m x 3.35m)<br />
Television point. Single radiator. Double-glazed window to side.<br />
KITCHEN<br />
13’5” x 8’2” (4.09m x 2.46m)<br />
L-shaped layout and comprising a range of base and wall mounted units with work surfaces over. Single<br />
bowl single drainer stainless steel sink. Plumbing for washing machine. Space for cooker. Space for<br />
under counter fridge. Plumbing for dishwasher. Part tiled walls. Single radiator. Wall mounted boiler<br />
serving gas central heating. Double glazed window to side. Opening into Dining area measuring 6’5 x<br />
5’10 (1.97m x 1.79m).<br />
BEDROOM ONE 12’6” x 11’1” (3.81m x 3.38m)<br />
Two double-glazed windows to side. Single Radiator.<br />
BEDROOM TWO 9’10” x 8’2” (3.01m x 2.49m)<br />
Single radiator. Double-glazed window to front.<br />
BEDROOM THREE 9’5” x 7’4” (2.87m x 2.24m)<br />
Double-glazed window. Single radiator. Stair recess.<br />
SHOWER ROOM<br />
Comprising a tiled corner shower cubicle with glazed screens and wall mounted shower. Low<br />
level WC. Inset wash hand basin. Part tiled walls. Single radiator. Frosted double glazed window<br />
to side.<br />
EXTERIOR<br />
Communal <strong>garden</strong>s. Hard standing to front with parking for one vehicle.<br />
TENURE Leasehold –<br />
Ground Rent – To be confirmed.<br />
Service Charge – To be confirmed.<br />
VIEWING<br />
By appointment only through PIKES ESTATE AGENTS. Telephone (01707) 260707<br />
OPENING HOURS: Monday – Friday 9.00am – 6.00pm<br />
Saturday<br />
9.00am – 5.00pm<br />
Sunday<br />
Closed


