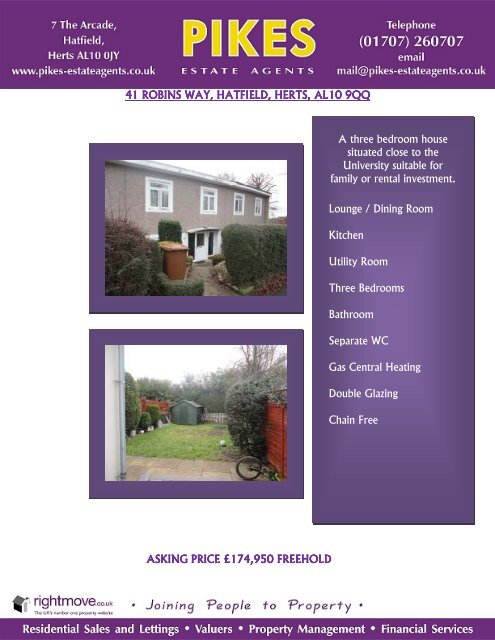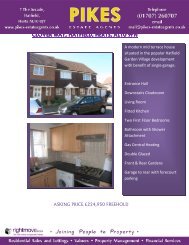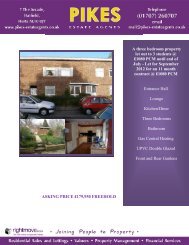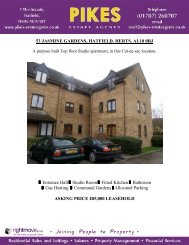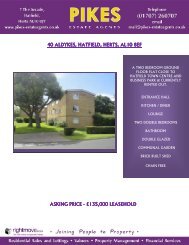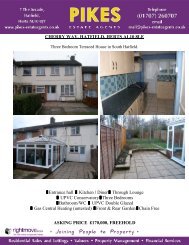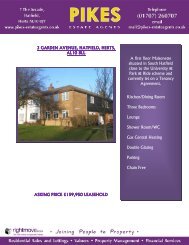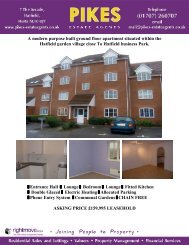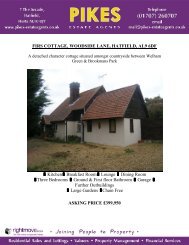41 robins way 41 robins way, hatfield, herts, al10 , hatfield ... - Pikes
41 robins way 41 robins way, hatfield, herts, al10 , hatfield ... - Pikes
41 robins way 41 robins way, hatfield, herts, al10 , hatfield ... - Pikes
Create successful ePaper yourself
Turn your PDF publications into a flip-book with our unique Google optimized e-Paper software.
<strong>41</strong> ROBINS WAY, , HATFIELD, HERTS, AL10 9QQ<br />
A three bedroom house<br />
situated close to the<br />
University suitable for<br />
family or rental investment.<br />
Lounge / Dining Room<br />
Kitchen<br />
Utility Room<br />
Three Bedrooms<br />
Bathroom<br />
Separate WC<br />
Gas Central Heating<br />
Double Glazing<br />
Chain Free<br />
ASKING PRICE £174,950 FREEHOLD
Robins Way, , Hatfield, Herts, AL10<br />
Robins Way situated off Bishops Rise close to local shops and a short walk from The University<br />
and the park & ride scheme.<br />
THE ACCOMMODATION COMPRISES<br />
Frosted double glazed door to entrance hall:<br />
ENTRANCE HALL<br />
Contains radiator, stairs to first floor, wooden flooring and panel frosted door to lounge:<br />
LOUNGE / DINING AREA<br />
28ft 4” x 10ft 4” (8.66m x 3.15m)<br />
UPVC double glazed window to front, three radiators, patio doors to rear, window to side, dado<br />
railing and coved ceiling. Door to kitchen:<br />
KITCHEN 9ft 10’ x 7’6 (3.0m x 2.30m)<br />
Fitted kitchen with a range of wall and base mounted cupboards, double drainer stainless steel<br />
sink, window to rear, frosted double glazed door to rear. Spot lights and door to utility passage.<br />
UTILITY ROOM<br />
Wall mounted Worcester boiler, frosted double glazed door to rear, fuse board and meters and<br />
understairs storage space.<br />
FIRST FLOOR LANDING<br />
Doors to all bedrooms, bathroom and separate w/c.<br />
BEDROOM ONE 10ft 1” x 10ft 9” (3.08 x 3.29m)<br />
Double glazed window to front, radiator, build in wardrobe with hanging rail and shelving.<br />
BEDROOM TWO 10ft 1” x 7ft 6” (3.08m x 2.30m)<br />
Double glazed window to rear, storage cupboard and built in wardrobe with hanging rail.<br />
BEDROOM THREE 7ft 1” x 8ft 2” (2.18m x 2.50m)<br />
Built in wardrobe with hanging rail and shelving, double glazed window to rear and radiator.<br />
BATHROOM<br />
White bathroom suite, tiled to splash back, wall mounted sinks also tiled to splash back. Drop<br />
lightswitch and frosted double glazed window to rear.<br />
SEPARATE W/C<br />
Low level w/c and double glazed window to rear.<br />
EXTERIOR<br />
Front garden – small laid to lawn area.<br />
Rear garden – measuring approximately 50ft in length which is 16 metres, laid to lawn and with<br />
timber shed.<br />
VIEWING<br />
By appointment only through PIKES ESTATE AGENTS. Telephone (01707) 260707


