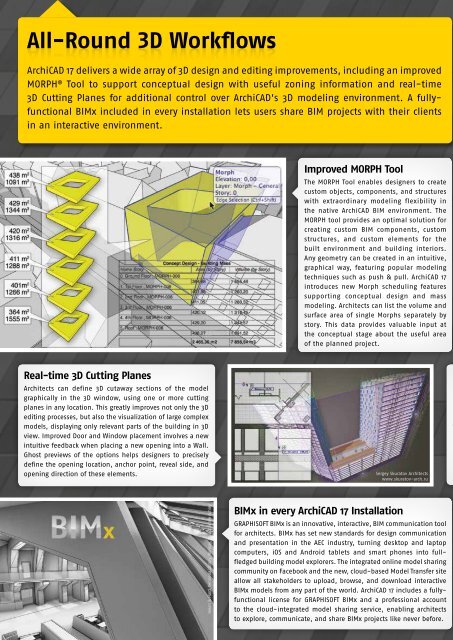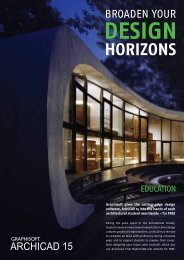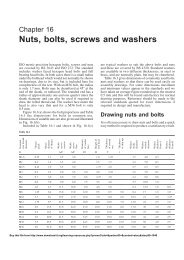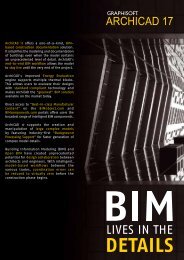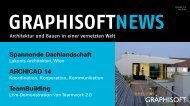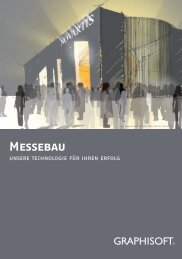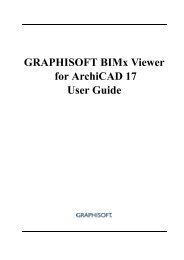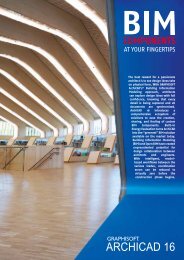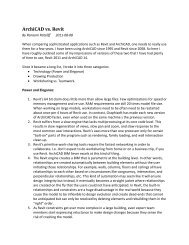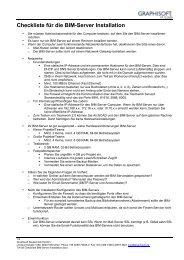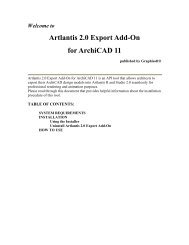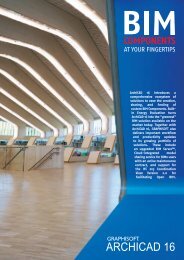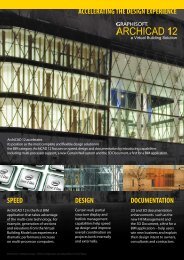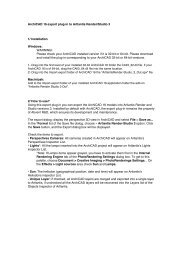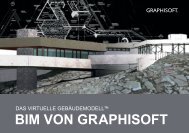ArchiCAD 17 Brochure - Graphisoft
ArchiCAD 17 Brochure - Graphisoft
ArchiCAD 17 Brochure - Graphisoft
Create successful ePaper yourself
Turn your PDF publications into a flip-book with our unique Google optimized e-Paper software.
All-Round 3D Workflows<br />
<strong>ArchiCAD</strong> <strong>17</strong> delivers a wide array of 3D design and editing improvements, including an improved<br />
MORPH ® Tool to support conceptual design with useful zoning information and real-time<br />
3D Cutting Planes for additional control over <strong>ArchiCAD</strong>’s 3D modeling environment. A fullyfunctional<br />
BIMx included in every installation lets users share BIM projects with their clients<br />
in an interactive environment.<br />
Improved MORPH Tool<br />
The MORPH Tool enables designers to create<br />
custom objects, components, and structures<br />
with extraordinary modeling flexibility in<br />
the native <strong>ArchiCAD</strong> BIM environment. The<br />
MORPH tool provides an optimal solution for<br />
creating custom BIM components, custom<br />
structures, and custom elements for the<br />
built environment and building interiors.<br />
Any geometry can be created in an intuitive,<br />
graphical way, featuring popular modeling<br />
techniques such as push & pull. <strong>ArchiCAD</strong> <strong>17</strong><br />
introduces new Morph scheduling features<br />
supporting conceptual design and mass<br />
modeling. Architects can list the volume and<br />
surface area of single Morphs separately by<br />
story. This data provides valuable input at<br />
the conceptual stage about the useful area<br />
of the planned project.<br />
Real-time 3D Cutting Planes<br />
Architects can define 3D cutaway sections of the model<br />
graphically in the 3D window, using one or more cutting<br />
planes in any location. This greatly improves not only the 3D<br />
editing processes, but also the visualization of large complex<br />
models, displaying only relevant parts of the building in 3D<br />
view. Improved Door and Window placement involves a new<br />
intuitive feedback when placing a new opening into a Wall.<br />
Ghost previews of the options helps designers to precisely<br />
define the opening location, anchor point, reveal side, and<br />
opening direction of these elements.<br />
Sergey Skuratov Architects<br />
www.skuratov-arch.ru<br />
B<br />
I<br />
a<br />
b<br />
w<br />
T<br />
e<br />
o<br />
t<br />
s<br />
f<br />
Helen & Hard, Vennesla Library, Norway, Photo: Emile Ashley<br />
BIMx in every <strong>ArchiCAD</strong> <strong>17</strong> Installation<br />
GRAPHISOFT BIMx is an innovative, interactive, BIM communication tool<br />
for architects. BIMx has set new standards for design communication<br />
and presentation in the AEC industry, turning desktop and laptop<br />
computers, iOS and Android tablets and smart phones into fullfledged<br />
building model explorers. The integrated online model sharing<br />
community on Facebook and the new, cloud-based Model Transfer site<br />
allow all stakeholders to upload, browse, and download interactive<br />
BIMx models from any part of the world. <strong>ArchiCAD</strong> <strong>17</strong> includes a fullyfunctional<br />
license for GRAPHISOFT BIMx and a professional account<br />
to the cloud-integrated model sharing service, enabling architects<br />
to explore, communicate, and share BIMx projects like never before.


