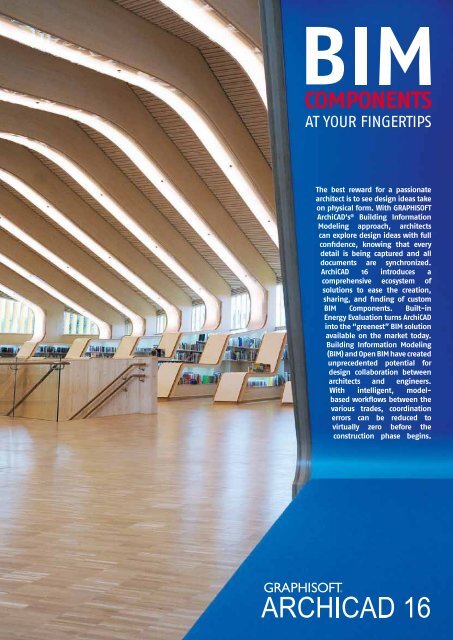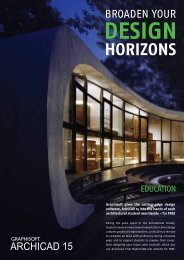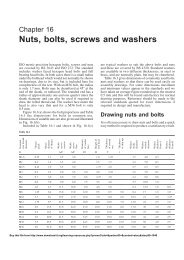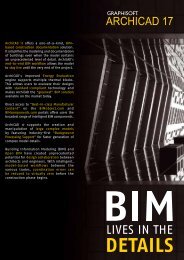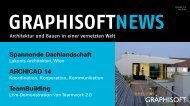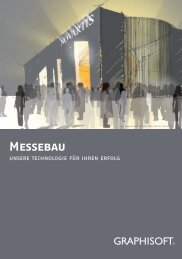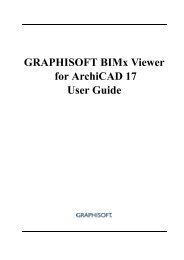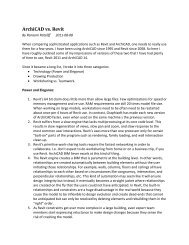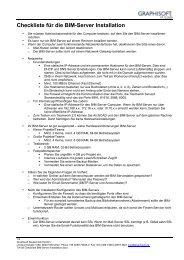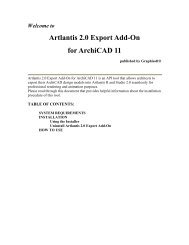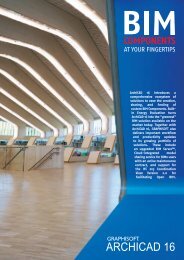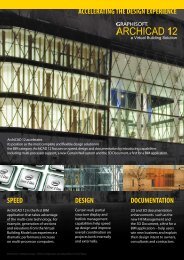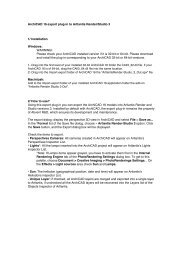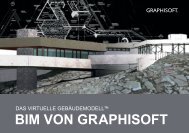General ArchiCAD Brochure
General ArchiCAD Brochure
General ArchiCAD Brochure
You also want an ePaper? Increase the reach of your titles
YUMPU automatically turns print PDFs into web optimized ePapers that Google loves.
16The best reward for a passionatearchitect is to see design ideas takeon physical form. With GRAPHISOFT<strong>ArchiCAD</strong>‘s ® Building InformationModeling approach, architectscan explore design ideas with fullconfidence, knowing that everydetail is being captured and alldocuments are synchronized.<strong>ArchiCAD</strong> 16 introduces acomprehensive ecosystem ofsolutions to ease the creation,sharing, and finding of customBIM Components. Built-inEnergy Evaluation turns <strong>ArchiCAD</strong>into the “greenest” BIM solutionavailable on the market today.Building Information Modeling(BIM) and Open BIM have createdunprecedented potential fordesign collaboration betweenarchitects and engineers.With intelligent, modelbasedworkflows between thevarious trades, coordinationerrors can be reduced tovirtually zero before theconstruction phase begins.
INSIDEARCHICAD<strong>ArchiCAD</strong> BIMDesign in the3D BuildingInformationModelingenvironmentand all thedocumentation willbe generated andkept up-to-dateautomatically basedon model data.paastudio, NHS BuildingGeschäfts- und Bürohaus Domstraße, HamburgSchenk+Waiblinger Architekten, Hamburg, Germanywww.schenk-waiblinger.dePhoto: Martin KunzeMORPH tool<strong>ArchiCAD</strong> 16 introducesdirect modelingcapabilities tothe native BIMenvironment with itsbrand new MORPHtool allowing elementcreation with anycustom geometry in anintuitive graphical way.Helen & Hard, Vennesla Library, Photo: © Emile AshleyBIMcomponents.com<strong>ArchiCAD</strong>’s new modeling capabilities, connected to the integrated, cloudbasedBIM Component database, allow users to create, search, upload, anddownload custom BIM components of their choice.Helen & Hard, Vennesla Library3
BIM COMPONENTS AT YOUR FINGERTIPSBuilding Information Modeling (BIM) and Open BIM have created unprecedented potential fordesign collaboration among architects and engineers. With intelligent, model-based workflowsbetween the various trades, coordination errors have been reduced to virtually zero. <strong>ArchiCAD</strong>offers architects industry-first open design collaboration workflows with leading engineeringsolutions worldwide.Phoenix Union Bioscience High School, Phoenix, AZ, USAOrcutt | Winslow | www.owp.comPhoto: © A. F. Payne PhotographicFraunhofer Headquarters, Porto, PortugalPedra Silva Arquitectos, Portugalwww.pedrasilva.comPhoto: © João MorgadoCOLLABORATION Open BIM CONTROLWhen implementing BIM on a large scale,architects often run into bottlenecksin model accessibility and workflowmanagement. The GRAPHISOFT BIMServer — with leading edge Delta Servertechnology — dramatically decreasesnetwork traffic, allowing team membersto collaborate on BIM models in realtime. The new, expanded Teamworkbackup options allow you to continueyour work even if the connection to theBIM Server is lost. Automatically-createdServer Data backup and local projectbackups make sure that you never loseyour data in an emergency. “Solo” modeprovides extended flexibility, while theTravelPack option lets you take yourTeamwork projects anywhere, with theability to access the BIM Server fromany remote computer. The BIM ServerPerformance Monitor function providesproject leaders and CAD/BIM managerswith powerful management tools toget all the information necessary fordecisions required, resulting in optimalTeamwork project workflow.Building Information Modeling andOpen BIM brings an unprecedented levelof coordination between different viewsof the 3D model, as well as coordinationof BIM models between the variousdisciplines. <strong>ArchiCAD</strong> 16 continues theOPEN Design Collaboration track startedin earlier versions by refining theinterdisciplinary collaboration workflowwith a wide scale of improvementsto the IFC database and propertymanagement, turning IFC properties intoeasily searchable and assignable native<strong>ArchiCAD</strong> properties. Support for multipleIFC standards ensures that <strong>ArchiCAD</strong>’s IFCsolution can be used globally. Modelbasedversion tracking, for best-in-classcoordination workflow with engineers,allows architects to compare IFC modelversions and to import only differences.Smart DXF/DWG data exchange supportsroundtrip conversion with consultantsusing these formats. The combinationof these comprehensive capabilitiesmakes <strong>ArchiCAD</strong> an extremely efficientcoordination tool.The dynamic nature of design projectsrequires parallel processes, smoothworkflow and tight control. With<strong>ArchiCAD</strong>, you can achieve all these withthe confidence that your documents aresynchronized and that the right type ofdocument is at hand to clearly illustrateyour thoughts. You maintain total controlof the process, while your clients receivethe highest quality design. Controllingthe workflow of larger teams is one of themost challenging tasks project leadersface on a regular basis. The industryfirstGRAPHISOFT BIM Server technologyprovides an unmatched collection ofworkflow management and backuptools for project leaders and CAD/BIMmanagers. User roles and project accesscan be fully-customized to help controlthe design project with extremely flexibleworkflow options. The GRAPHISOFT BIMServer with the BIM Server PerformanceMonitor provides project leaders withpowerful management tools necessaryfor optimal Teamwork project workflowdecision-making.4
INSIDEARCHICADExeter Schools, Exeter, MO, USADAKE | WELLS architecture, USAdake-wells.comPhoto: © Gayle Babcock/Architectural ImageworksTeamworkTeamwork technologyallows your team to worksimultaneously on variousaspects of the sameproject, while keepingyour project safe and allteam members updated onproject progress.“The Rock” Wellington Airport Terminal, Wellington, New ZealandStudio Pacific Architecture with Warren and Mahoney, New Zealandwww.studiopacific.co.nz, www.warrenandmahoney.comPhoto: © Patrick ReynoldsPerformanceBoost your BIM performance with multiprocessor support, and overall<strong>ArchiCAD</strong> and BIM Server 64-bit support on both Windows and Macintoshoperating systems.Open BIM<strong>ArchiCAD</strong>’s integrated model change management and native IFC propertymanagement and DXF/DWG roundtrip conversion solutions offer a smooth,model-based coordination workflow.5
WORKFLOW<strong>ArchiCAD</strong>’s workflow gives you more control over your design and enables you to make changesat any time, while maintaining accuracy and efficiency in documentation. From the centraldatabase of the 3D model data, you can extract all the information necessary to completeall plans, sections and elevations, details, bills of quantities, window/door/finish schedules,renderings, animations and 3D documents.Modeling - Design - Design EvaluationWorkviews3D TOOLSWallDoorWindowColumnBeamSlabStairRoofShellSkylightCurtain WallMorphObjectZoneMeshLampsWall EndCorner WindowLive Project ViewsStories, Sections, Elevations,Interior Elevations, Worksheets,Details, 3D Documents, 3D Views,Schedules, ListsPersonalized 3D Tools and WorkEnvironmentCustom GDL Objects, Favorites,Custom Materials, Work EnvironmentSpecial Modeling ToolsSolid Element Operations,Connections, Walls/Beams/Columnswith Complex Profiles, Walls/Roofs/Slabs/Shells with CompositeStructures, Slanted/DoubleSlanted Walls, Parametric Objects,Standard Steel Profiles, MagicWand2D ToolsLine/PolylineFillArc/CircleSplineHotspotTextLabelDimensionsFigurePersonalizedDrawing ToolsCustom Line TypesCustom Vector FillsCustom Symbol FillsCustom Image FillsView FiltersLayer Combinations,Scale, Partial StructureDisplay, Pen Sets,Model View Options,Renovation Filters,Dimensions, Zoom Level,3D Cut Planes3D Marquee,Representation of Cutand Uncut Elements,Sun/Shadow SettingsView typesPlans, Sections,Elevations, InteriorElevations, Worksheets,Details, 3D Views, 3DDocuments, RenderedViews, Schedules, ListsOpen Design Collaboration - Incorporate <strong>ArchiCAD</strong>’s collaboration capabilities in your workflow. Share 3D modelsand 2D drawings. Work seamlessly with your structural, MEP and other consultants, visualization artists or fellowarchitects regardless of the software they use.Kanazawa Umimirai Library, Ishikawa, JapanHiroshi HORIBA + Kazumi KUDO/Coelacanth K&H Architectswww.coelacanth-kandh.co.jpPhoto: © Satoshi AsakawaDesign Museum in MoscowYuri Chernov, Simferopol, UkraineArchiSUR Competition6
SYSTEM REQUIREMENTSOperating System:Microsoft ® Windows ® XP (32-bit or 64-bit*), Microsoft Windows Vista ® * (32-bit or 64-bit) Microsoft Windows 7 (32-bit or 64-bit).Note: <strong>ArchiCAD</strong> 16 is the last version of <strong>ArchiCAD</strong> to support 32-bit Operating Systems, and the latest version of <strong>ArchiCAD</strong> compatible withWindows XP.QuickTime ® 7 or later, and Java 1.6.0 or later required.Mac ® OS X 10.7 Lion, 10.6 Snow Leopard** Suitable for running <strong>ArchiCAD</strong> 16, but not tested by GRAPHISOFT.CPU:Windows: Intel Core or higher required.Macintosh ® : 64-bit processor required. Macintosh with Intel processor (Core2Duo and later).Multicore processor is recommended to exploit <strong>ArchiCAD</strong> 16 performance capabilities.RAM:On 32-bit Windows systems: 2 GB of RAM is required, 4 GB or more is recommended.On 64-bit Windows and Mac systems: 3 GB of RAM is required, 6 GB or more is recommended.Hard Drive:5 GB free disk space is required for a full installation of <strong>ArchiCAD</strong>.Additional 10 GB hard disk space required for work with complex models and 3D visualization.Display:Resolution of 1024 x 768 is required. 1280x1024 or higher is recommended.Video card:Open GL-compatible graphic card with on-board video memory of 256 MB or more is recommended. True Color display adapteris needed. Note: Open GL 3.3 may be needed to fully exploit hardware acceleration capabilities.You can find a list of recommended video cards at: http://archicadwiki.com/Video_CardsOptional Hardware Peripherals:All major plotter brands, printers and digitizers can be used with <strong>ArchiCAD</strong>.GRAPHISOFT and <strong>ArchiCAD</strong> are registered trademarks of GRAPHISOFT.All other trademarks are property of their respective owners.Cover image:Vennesla Library & Cultural Center, NorwayHelen & Hard - www.hha.noPhoto: © Emile AshleyFor more details, contact any GRAPHISOFT office, or visit: www.graphisoft.comUnited States & CanadaGRAPHISOFT North America, Inc.Phone: +1 617 485 4200E-mail: info@graphisoft.comWeb: www.graphisoftus.comUnited KingdomGRAPHISOFT UK Ltd.Phone: +44 1483 263 150E-mail: mail@graphisoft.co.ukWeb: www.graphisoft.co.ukGermanyGRAPHISOFT Deutschland GmbH.Phone: +49 89 746 430E-mail: mail@graphisoft.deWeb: www.graphisoft.deJapanGRAPHISOFT Japan Co., Ltd.Phone: +81 3 55 45 3800E-mail: mail@graphisoft.co.jpWeb: www.graphisoft.co.jpChinaGRAPHISOFT Beijing Rep. OfficePhone: +86 10 6310 2808E-mail: mail@graphisoft.cnWeb: www.graphisoft.cnSouth-East AsiaGRAPHISOFT Hong Kong Ltd.Phone: +852 3975 3260E-mail: mail@graphisoft.hkWeb: www.graphisoft.hkRussiaGRAPHISOFT Representative OfficePhone: +7 495 510 2503E-mail: russia@graphisoft.comWeb: www.graphisoft.ruSpain & Latin AmericaGRAPHISOFT España, SL.Phone: +34 91 535 8750E-mail: info@archicad.esWeb: www.archicad.es


