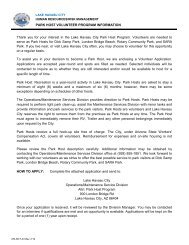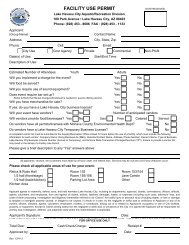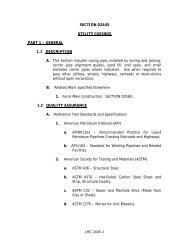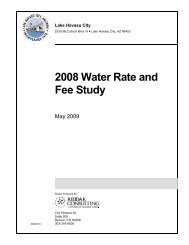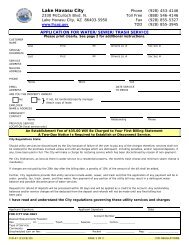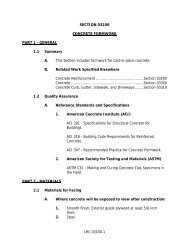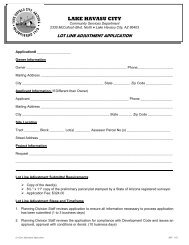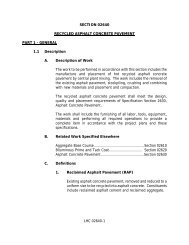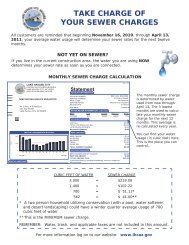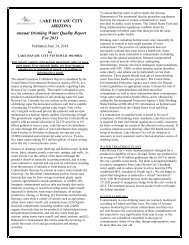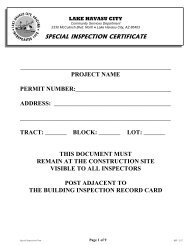LHC 16111-1 SECTION 16111 CONDUIT, FITTINGS AND ...
LHC 16111-1 SECTION 16111 CONDUIT, FITTINGS AND ...
LHC 16111-1 SECTION 16111 CONDUIT, FITTINGS AND ...
You also want an ePaper? Increase the reach of your titles
YUMPU automatically turns print PDFs into web optimized ePapers that Google loves.
11. Provide all spare or empty conduits with pullstrings for future<br />
use.<br />
B. Rigid Steel Conduit<br />
1. Exposed<br />
a. Install where specified or indicated on drawings.<br />
b. Install above grade outdoors.<br />
c. Install horizontal runs as high above floor as possible<br />
and in no case lower than 7 feet above floor, walkway<br />
or platforms in passage areas.<br />
d. Run conduit parallel or perpendicular to walls, ceiling,<br />
beams, and columns unless indicated otherwise.<br />
e. Route to clear all doors, windows, access wells, and<br />
openings.<br />
f. Group parallel runs in neatly aligned banks where<br />
possible with minimum of 1-inch clearance between<br />
conduits.<br />
g. Maintain 6-inch clearance between conduit and<br />
coverings on all hot lines; steam, hot water, etc.<br />
h. Do not exceed a distance of 8 feet between supports on<br />
horizontal or vertical runs.<br />
i. When terminating at cable tray, attach conduit to tray<br />
and electrically bond conduit with ground wire to the<br />
cable tray. Install duct seal in conduits around cables to<br />
prevent ingress of water.<br />
2. Concealed<br />
a. Conceal conduit for lighting, convenience outlets, and<br />
other circuits in walls, ceiling and floors where possible.<br />
b. Do not install conduit in concrete where conduit outside<br />
diameter exceeds one-third of concrete thickness.<br />
<strong>LHC</strong> <strong>16111</strong>-15



