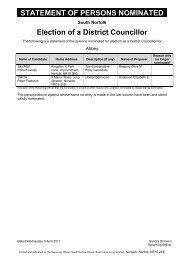Section 3: Place Making and Design Principles [PDF] - South Norfolk ...
Section 3: Place Making and Design Principles [PDF] - South Norfolk ...
Section 3: Place Making and Design Principles [PDF] - South Norfolk ...
You also want an ePaper? Increase the reach of your titles
YUMPU automatically turns print PDFs into web optimized ePapers that Google loves.
3.3.2 Integrate with surroundings<br />
The Development Management DPD<br />
will provide an evidence base <strong>and</strong><br />
policies for the relationships between<br />
neighbouring properties.<br />
Where there is a street or footpath along<br />
a site boundary then new housing should<br />
face outwards to create a frontage.<br />
Where a site is bounded by rear<br />
gardens, then new housing should<br />
back onto the boundary so that private<br />
gardens areas adjoin one another.<br />
There may be some situations where this<br />
is not possible to achieve, in which case<br />
new housing must be designed with care<br />
to maintain reasonable levels of security<br />
<strong>and</strong> privacy for existing occupiers.<br />
Where an open space is proposed next<br />
to a site boundary that adjoins existing<br />
rear gardens, it must be designed so<br />
that:<br />
• the open space is well supervised by<br />
built development; <strong>and</strong><br />
• the rear of existing properties is<br />
secure.<br />
Integrating with countryside<br />
Where new development is proposed<br />
at the edge of a settlement then the<br />
boundaries should soften the edge, by:<br />
• their position, so that they sit into the<br />
l<strong>and</strong>scape, for instance by following<br />
contours;<br />
• their alignment, so that they are<br />
informal <strong>and</strong> made up of smaller scale<br />
elements; <strong>and</strong><br />
• planting, so that the edge is ‘green’.<br />
Relevant evidence<br />
Development proposals should show the<br />
site together with its immediate context,<br />
to locate the position of surrounding<br />
routes <strong>and</strong> neighbouring development.<br />
The <strong>Design</strong> & Access Statement should<br />
demonstrate how the new development<br />
will link into the local route network for<br />
vehicles, cyclists <strong>and</strong> pedestrians. It<br />
should also identify important desire<br />
lines across the site.<br />
Make sure that routes for pedestrian <strong>and</strong><br />
cyclists are direct <strong>and</strong> follow desire lines<br />
Main Contents<br />
<strong>Section</strong> 3 Start<br />
3.1 Introduction<br />
3.2 Uses <strong>and</strong><br />
activities<br />
3.3 Accessibility<br />
3.4 Site assets<br />
3.5 Character<br />
3.6 Development<br />
form<br />
3.7 Public realm<br />
3.8 <strong>Design</strong><br />
quality<br />
3.9 Performance<br />
3.10 Worked<br />
example<br />
How is it evaluated?<br />
• Is the local route network identified,<br />
including footpaths <strong>and</strong> cycle routes<br />
as well as streets?<br />
• Are desire lines across the site<br />
identified?<br />
• Do access points <strong>and</strong> routes within<br />
the site connect into the surrounding<br />
network in a way that will create direct<br />
<strong>and</strong> convenient links between the<br />
two?<br />
• Does the development relate<br />
appropriately to the surrounding<br />
pattern of development in terms of<br />
public-private relationships, privacy<br />
<strong>and</strong> security?<br />
Pedestrian routes linking different parts<br />
of the development together, providing<br />
direct <strong>and</strong> convenient routes for people<br />
3.6.2<br />
Development<br />
blocks<br />
3.7.1 Supervision<br />
of streets<br />
137


![Section 3: Place Making and Design Principles [PDF] - South Norfolk ...](https://img.yumpu.com/28189284/17/500x640/section-3-place-making-and-design-principles-pdf-south-norfolk-.jpg)
![List of outstanding appeals against planning decisions [PDF, 30 Kb]](https://img.yumpu.com/51294693/1/190x135/list-of-outstanding-appeals-against-planning-decisions-pdf-30-kb.jpg?quality=85)
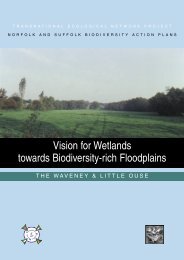
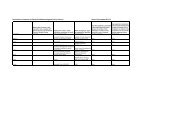
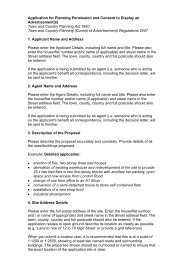
![Brown bin calendar - week 2 [PDF] - South Norfolk Council](https://img.yumpu.com/49352110/1/184x260/brown-bin-calendar-week-2-pdf-south-norfolk-council.jpg?quality=85)
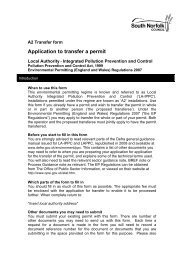

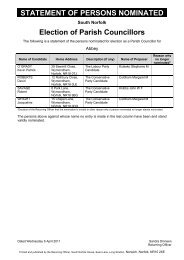
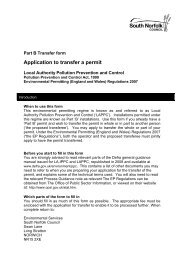
![Link magazine, Spring 2008 [PDF, 4,450k] - South Norfolk Council](https://img.yumpu.com/43994858/1/184x260/link-magazine-spring-2008-pdf-4450k-south-norfolk-council.jpg?quality=85)
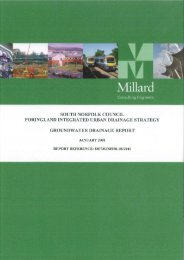
![South Norfolk Council Volunteering Opportunities [PDF]](https://img.yumpu.com/42079564/1/184x260/south-norfolk-council-volunteering-opportunities-pdf.jpg?quality=85)
![Tiffey Valley Guide [PDF, 1,450k] - South Norfolk Council](https://img.yumpu.com/41615145/1/124x260/tiffey-valley-guide-pdf-1450k-south-norfolk-council.jpg?quality=85)
![Queen's Diamond Jubilee Fund [PDF] - South Norfolk Council](https://img.yumpu.com/41088331/1/184x260/queens-diamond-jubilee-fund-pdf-south-norfolk-council.jpg?quality=85)
