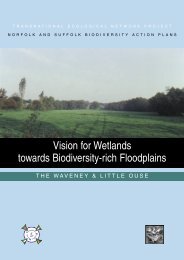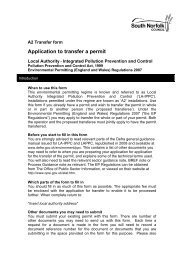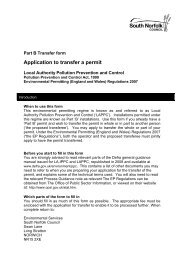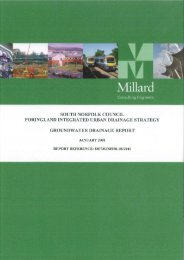Section 3: Place Making and Design Principles [PDF] - South Norfolk ...
Section 3: Place Making and Design Principles [PDF] - South Norfolk ...
Section 3: Place Making and Design Principles [PDF] - South Norfolk ...
You also want an ePaper? Increase the reach of your titles
YUMPU automatically turns print PDFs into web optimized ePapers that Google loves.
3.4.2 Site-wide environmental features<br />
Key principles<br />
The location <strong>and</strong> layout of new<br />
development proposals should be<br />
designed to support the transition<br />
to a low carbon economy in a<br />
changing climate. (<strong>Section</strong> 3.9.3<br />
Building performance assesses the<br />
environmental sustainability of individual<br />
buildings <strong>and</strong> <strong>Section</strong> 3.3.1 Public<br />
transport assesses public transport<br />
accessibility).<br />
Why is it important?<br />
A priority for the design of new<br />
development is to reduce its impact upon<br />
the environment (mitigation), <strong>and</strong> also to<br />
reduce the environment’s impact upon<br />
the development (adaptation to future<br />
climate change). The following shifts in<br />
weather are predicted for the UK:<br />
• hotter drier summers;<br />
• wetter warmer winters; <strong>and</strong><br />
• more intense weather events (rain<br />
storms; high winds; extended dry<br />
periods or cold – snow <strong>and</strong> ice).<br />
Water availability <strong>and</strong> water quality are<br />
already key issues for <strong>South</strong> <strong>Norfolk</strong> <strong>and</strong><br />
new development must not exacerbate<br />
the situation.<br />
Current requirements can be met on a<br />
building-by-building basis. However,<br />
this will become increasingly difficult to<br />
achieve <strong>and</strong> more strategic site-wide<br />
or communal approaches will become<br />
necessary. A site-wide approach is<br />
necessary for flood <strong>and</strong> surface water<br />
management.<br />
<strong>Design</strong> guidance<br />
Proposals must comply with Joint Core<br />
Strategy policy requirements for energy<br />
<strong>and</strong> water.<br />
Site-wide environmental solutions<br />
must contribute to the character of the<br />
development as well as solving technical<br />
problems.<br />
Site appraisal<br />
The site appraisal should identify<br />
opportunities for the location or layout of<br />
development to be influenced by a sitewide<br />
environmental strategy. Relevant<br />
issues may include:<br />
• watercourses;<br />
• exposure to cold easterly winds;<br />
• flood risk <strong>and</strong> drainage;<br />
• soils <strong>and</strong> ground conditions;<br />
• exposure to sun, such as slopes<br />
facing south, or within 30 degrees of<br />
it;<br />
• biodiversity;<br />
• open space <strong>and</strong> green infrastructure<br />
policy requirements;<br />
• construction waste requirements.<br />
Energy<br />
Energy strategies should follow the<br />
principles of the energy hierarchy.<br />
The site layout should allow for the<br />
optimum arrangement in terms of<br />
local microclimate, passive solar gain<br />
<strong>and</strong> natural ventilation, relative to the<br />
character of the local area, considering:<br />
• the compactness of building forms,<br />
such as terraced rather than detached<br />
buildings;<br />
• the orientation of streets, buildings<br />
<strong>and</strong> roofs; <strong>and</strong><br />
• how elevations provide appropriate<br />
levels of privacy for different locations,<br />
such as street frontages or gardens.<br />
The potential for local energy generation,<br />
such as Combined Heat <strong>and</strong> Power<br />
(CHP), biomass fuel, wind generation,<br />
etc should also be investigated.<br />
Street scenes can be designed so that<br />
roofs are at the most suitable angle<br />
for efficient solar panels: Proposals for<br />
affordable housing scheme, Spooner<br />
Row, Wymondham by Ingleton Wood<br />
Architects for Saffron Housing Trust.<br />
Main Contents<br />
<strong>Section</strong> 3 Start<br />
3.1 Introduction<br />
3.2 Uses <strong>and</strong><br />
activities<br />
3.3 Accessibility<br />
3.4 Site assets<br />
3.5 Character<br />
3.6 Development<br />
form<br />
3.7 Public realm<br />
3.8 <strong>Design</strong><br />
quality<br />
3.9 Performance<br />
3.10 Worked<br />
example<br />
3.9.3 Building<br />
performance<br />
3.3.1 Public<br />
transport<br />
142


![Section 3: Place Making and Design Principles [PDF] - South Norfolk ...](https://img.yumpu.com/28189284/22/500x640/section-3-place-making-and-design-principles-pdf-south-norfolk-.jpg)
![List of outstanding appeals against planning decisions [PDF, 30 Kb]](https://img.yumpu.com/51294693/1/190x135/list-of-outstanding-appeals-against-planning-decisions-pdf-30-kb.jpg?quality=85)



![Brown bin calendar - week 2 [PDF] - South Norfolk Council](https://img.yumpu.com/49352110/1/184x260/brown-bin-calendar-week-2-pdf-south-norfolk-council.jpg?quality=85)




![Link magazine, Spring 2008 [PDF, 4,450k] - South Norfolk Council](https://img.yumpu.com/43994858/1/184x260/link-magazine-spring-2008-pdf-4450k-south-norfolk-council.jpg?quality=85)

![South Norfolk Council Volunteering Opportunities [PDF]](https://img.yumpu.com/42079564/1/184x260/south-norfolk-council-volunteering-opportunities-pdf.jpg?quality=85)
![Tiffey Valley Guide [PDF, 1,450k] - South Norfolk Council](https://img.yumpu.com/41615145/1/124x260/tiffey-valley-guide-pdf-1450k-south-norfolk-council.jpg?quality=85)
![Queen's Diamond Jubilee Fund [PDF] - South Norfolk Council](https://img.yumpu.com/41088331/1/184x260/queens-diamond-jubilee-fund-pdf-south-norfolk-council.jpg?quality=85)
