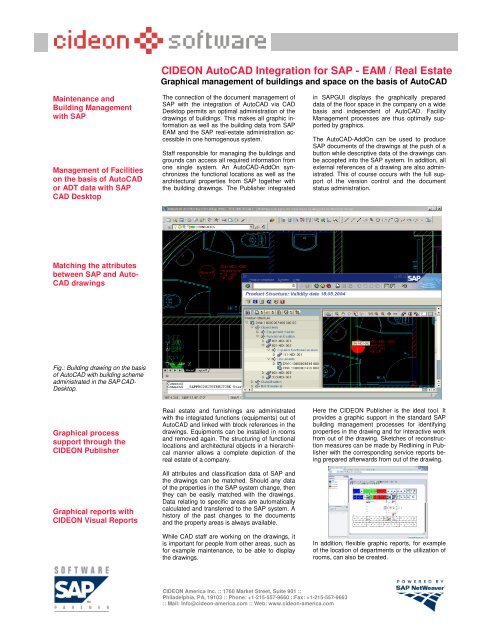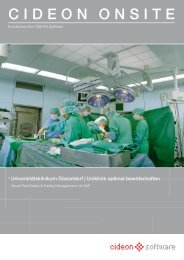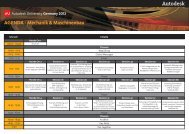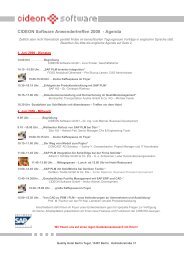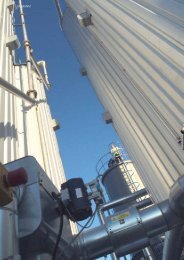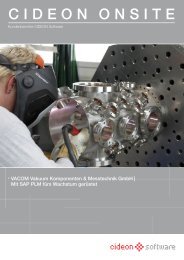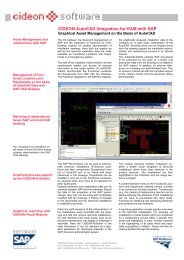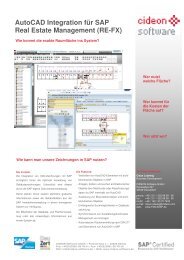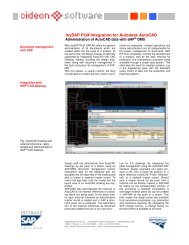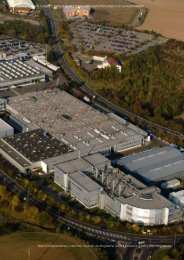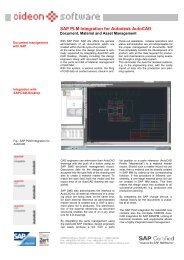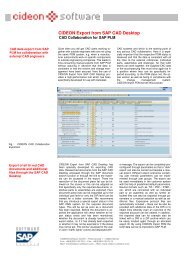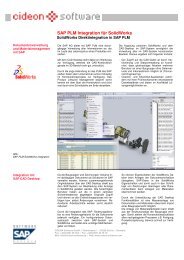CIDEON AutoCAD Integration for SAP - EAM / Real Estate
CIDEON AutoCAD Integration for SAP - EAM / Real Estate
CIDEON AutoCAD Integration for SAP - EAM / Real Estate
You also want an ePaper? Increase the reach of your titles
YUMPU automatically turns print PDFs into web optimized ePapers that Google loves.
<strong>CIDEON</strong> <strong>AutoCAD</strong> <strong>Integration</strong> <strong>for</strong> <strong>SAP</strong> - <strong>EAM</strong> / <strong>Real</strong> <strong>Estate</strong><br />
Graphical management of buildings and space on the basis of <strong>AutoCAD</strong><br />
Maintenance and<br />
Building Management<br />
with <strong>SAP</strong><br />
Management of Facilities<br />
on the basis of <strong>AutoCAD</strong><br />
or ADT data with <strong>SAP</strong><br />
CAD Desktop<br />
The connection of the document management of<br />
<strong>SAP</strong> with the integration of <strong>AutoCAD</strong> via CAD<br />
Desktop permits an optimal administration of the<br />
drawings of buildings. This makes all graphic in<strong>for</strong>mation<br />
as well as the building data from <strong>SAP</strong><br />
<strong>EAM</strong> and the <strong>SAP</strong> real-estate administration accessible<br />
in one homogenous system.<br />
Staff responsible <strong>for</strong> managing the buildings and<br />
grounds can access all required in<strong>for</strong>mation from<br />
one single system. An <strong>AutoCAD</strong>-AddOn synchronizes<br />
the functional locations as well as the<br />
architectural properties from <strong>SAP</strong> together with<br />
the building drawings. The Publisher integrated<br />
in <strong>SAP</strong>GUI displays the graphically prepared<br />
data of the floor space in the company on a wide<br />
basis and independent of <strong>AutoCAD</strong>. Facility<br />
Management processes are thus optimally supported<br />
by graphics.<br />
The <strong>AutoCAD</strong>-AddOn can be used to produce<br />
<strong>SAP</strong> documents of the drawings at the push of a<br />
button while descriptive data of the drawings can<br />
be accepted into the <strong>SAP</strong> system. In addition, all<br />
external references of a drawing are also administrated.<br />
This of course occurs with the full support<br />
of the version control and the document<br />
status administration.<br />
Matching the attributes<br />
between <strong>SAP</strong> and Auto-<br />
CAD drawings<br />
Fig.: Building drawing on the basis<br />
of <strong>AutoCAD</strong> with building scheme<br />
administrated in the <strong>SAP</strong> CAD-<br />
Desktop.<br />
Graphical process<br />
support through the<br />
<strong>CIDEON</strong> Publisher<br />
Graphical reports with<br />
<strong>CIDEON</strong> Visual Reports<br />
<strong>Real</strong> estate and furnishings are administrated<br />
with the integrated functions (equipments) out of<br />
<strong>AutoCAD</strong> and linked with block references in the<br />
drawings. Equipments can be installed in rooms<br />
and removed again. The structuring of functional<br />
locations and architectural objects in a hierarchical<br />
manner allows a complete depiction of the<br />
real estate of a company.<br />
All attributes and classification data of <strong>SAP</strong> and<br />
the drawings can be matched. Should any data<br />
of the properties in the <strong>SAP</strong> system change, then<br />
they can be easily matched with the drawings.<br />
Data relating to specific areas are automatically<br />
calculated and transferred to the <strong>SAP</strong> system. A<br />
history of the past changes to the documents<br />
and the property areas is always available.<br />
While CAD staff are working on the drawings, it<br />
is important <strong>for</strong> people from other areas, such as<br />
<strong>for</strong> example maintenance, to be able to display<br />
the drawings.<br />
Here the <strong>CIDEON</strong> Publisher is the ideal tool. It<br />
provides a graphic support in the standard <strong>SAP</strong><br />
building management processes <strong>for</strong> identifying<br />
properties in the drawing and <strong>for</strong> interactive work<br />
from out of the drawing. Sketches of reconstruction<br />
measures can be made by Redlining in Publisher<br />
with the corresponding service reports being<br />
prepared afterwards from out of the drawing.<br />
In addition, flexible graphic reports, <strong>for</strong> example<br />
of the location of departments or the utilization of<br />
rooms, can also be created.<br />
<strong>CIDEON</strong> America Inc. :: 1760 Market Street, Suite 901 ::<br />
Philadelphia, PA, 19103 :: Phone: +1-215-557-9660 ::Fax: +1-215-557-9663<br />
:: Mail: Info@cideon-america.com :: Web: www.cideon-america.com
Function overview of the<br />
<strong>CIDEON</strong> <strong>AutoCAD</strong> <strong>Integration</strong><br />
<strong>for</strong> <strong>SAP</strong> - <strong>EAM</strong> / RE<br />
Facility Management<br />
- Connecting <strong>AutoCAD</strong> elements with architectural objects in <strong>SAP</strong><br />
- Creating, changing and searching per matchcode or classification<br />
data within <strong>AutoCAD</strong> via <strong>SAP</strong><br />
- Allocation of block references and architectural objects<br />
- Search options in the current building drawing<br />
- Management of moves<br />
- Automatic space calculation of rooms and buildings and transfer<br />
from <strong>AutoCAD</strong> to <strong>SAP</strong><br />
- Synchronization and editing of measurements <strong>for</strong> architectural objects<br />
Document Management<br />
- Creating and changing <strong>AutoCAD</strong> drawings<br />
- Document search <strong>for</strong> opening and inserting<br />
From the CAD-Desktop view „Document search“ (CV04N)<br />
Use of the CAD-Desktop options „Display original“,<br />
„Change original“ or „Insert original“<br />
- Administration of external references<br />
- Matching title blocks<br />
• Matching the title block attributes with <strong>SAP</strong> files<br />
• Optional when opening and saving an <strong>AutoCAD</strong> file and when changing the<br />
document administration record<br />
- Extensive version and status administration<br />
• Use of change numbers <strong>for</strong> protocol purposes<br />
• Configuratable data import<br />
• Creating an unique file name<br />
<strong>CIDEON</strong> Publisher<br />
Function overview<br />
- Display of documents including those from non-<strong>AutoCAD</strong> <strong>for</strong>mats integrated in the<br />
<strong>SAP</strong> GUI - a <strong>AutoCAD</strong> license is not required<br />
- Graphical support of facility management processes<br />
- Highlighting of rooms and equipments as well as functional locations in the drawing<br />
- Context-sensitive switch to any <strong>SAP</strong> transaction with object-related data, e.g.<br />
display of functional location or equipment out of the <strong>CIDEON</strong> Publisher<br />
- Facility reports, e.g. room location of departments, utilization of floor space, profitability,<br />
tenants, cost centers, classification…<br />
Are you interested in<br />
other solutions?<br />
<strong>CIDEON</strong> Key Manager<br />
Administration of locking systems in <strong>SAP</strong><br />
<strong>CIDEON</strong> Output Management<br />
Company-wide Output Management<br />
<strong>for</strong> <strong>SAP</strong> PLM and <strong>SAP</strong> DMS<br />
<strong>CIDEON</strong> Import PDM<br />
Import of PDM data into <strong>SAP</strong> DMS or<br />
PDM systems<br />
<strong>CIDEON</strong> Export from <strong>SAP</strong> CAD Desktop<br />
CAD Collaboration <strong>for</strong> <strong>SAP</strong> PLM<br />
<strong>CIDEON</strong> Visual Reports<br />
Graphical reporting system <strong>for</strong><br />
Facility Management<br />
<strong>SAP</strong> PLM integration <strong>for</strong> <strong>AutoCAD</strong>, Inventor, MDT,<br />
Solid Edge and SolidWorks<br />
Administration of CAD data into <strong>SAP</strong> PLM<br />
<strong>CIDEON</strong> Conversion Engine <strong>for</strong> <strong>SAP</strong> PLM<br />
Automatic neutral and exchange <strong>for</strong>mat<br />
creation from <strong>SAP</strong> DMS<br />
Issued: August 2007<br />
<strong>CIDEON</strong> America Inc. :: 1760 Market Street, Suite 901 ::<br />
Philadelphia, PA, 19103 :: Phone: +1-215-557-9660 ::Fax: +1-215-557-9663<br />
:: Mail: Info@cideon-america.com :: Web: www.cideon-america.com


