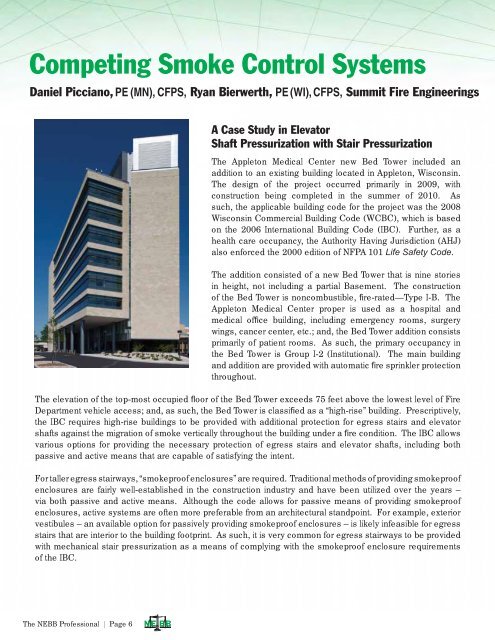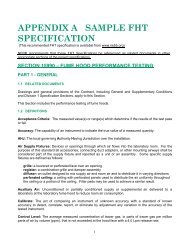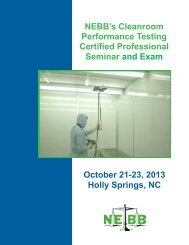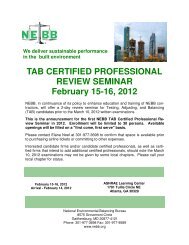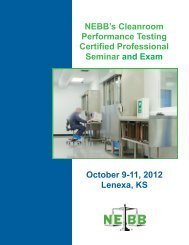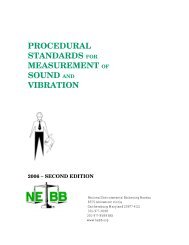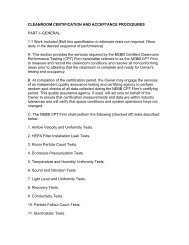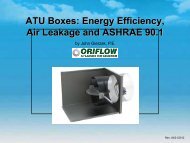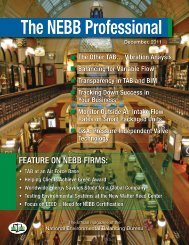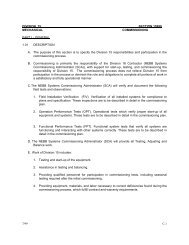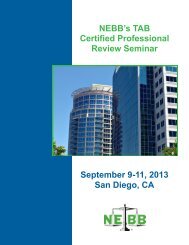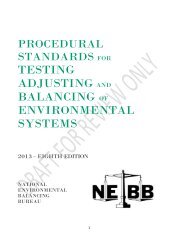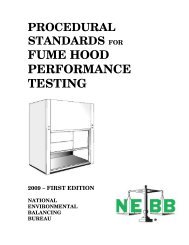THE NEBB PROFESSIONAL
THE NEBB PROFESSIONAL
THE NEBB PROFESSIONAL
You also want an ePaper? Increase the reach of your titles
YUMPU automatically turns print PDFs into web optimized ePapers that Google loves.
Competing Smoke Control Systems<br />
Daniel Picciano, PE (MN), CFPS, Ryan Bierwerth, PE (WI), CFPS, Summit Fire Engineerings<br />
A Case Study in Elevator<br />
Shaft Pressurization with Stair Pressurization<br />
The Appleton Medical Center new Bed Tower included an<br />
addition to an existing building located in Appleton, Wisconsin.<br />
The design of the project occurred primarily in 2009, with<br />
construction being completed in the summer of 2010. As<br />
such, the applicable building code for the project was the 2008<br />
Wisconsin Commercial Building Code (WCBC), which is based<br />
on the 2006 International Building Code (IBC). Further, as a<br />
health care occupancy, the Authority Having Jurisdiction (AHJ)<br />
also enforced the 2000 edition of NFPA 101 Life Safety Code.<br />
The addition consisted of a new Bed Tower that is nine stories<br />
in height, not including a partial Basement. The construction<br />
of the Bed Tower is noncombustible, fi re-rated—Type I-B. The<br />
Appleton Medical Center proper is used as a hospital and<br />
medical offi ce building, including emergency rooms, surgery<br />
wings, cancer center, etc.; and, the Bed Tower addition consists<br />
primarily of patient rooms. As such, the primary occupancy in<br />
the Bed Tower is Group I-2 (Institutional). The main building<br />
and addition are provided with automatic fi re sprinkler protection<br />
throughout.<br />
The elevation of the top-most occupied fl oor of the Bed Tower exceeds 75 feet above the lowest level of Fire<br />
Department vehicle access; and, as such, the Bed Tower is classifi ed as a “high-rise” building. Prescriptively,<br />
the IBC requires high-rise buildings to be provided with additional protection for egress stairs and elevator<br />
shafts against the migration of smoke vertically throughout the building under a fi re condition. The IBC allows<br />
various options for providing the necessary protection of egress stairs and elevator shafts, including both<br />
passive and active means that are capable of satisfying the intent.<br />
For taller egress stairways, “smokeproof enclosures” are required. Traditional methods of providing smokeproof<br />
enclosures are fairly well-established in the construction industry and have been utilized over the years –<br />
via both passive and active means. Although the code allows for passive means of providing smokeproof<br />
enclosures, active systems are often more preferable from an architectural standpoint. For example, exterior<br />
vestibules – an available option for passively providing smokeproof enclosures – is likely infeasible for egress<br />
stairs that are interior to the building footprint. As such, it is very common for egress stairways to be provided<br />
with mechanical stair pressurization as a means of complying with the smokeproof enclosure requirements<br />
of the IBC.<br />
The <strong>NEBB</strong> Professional | Page 6


