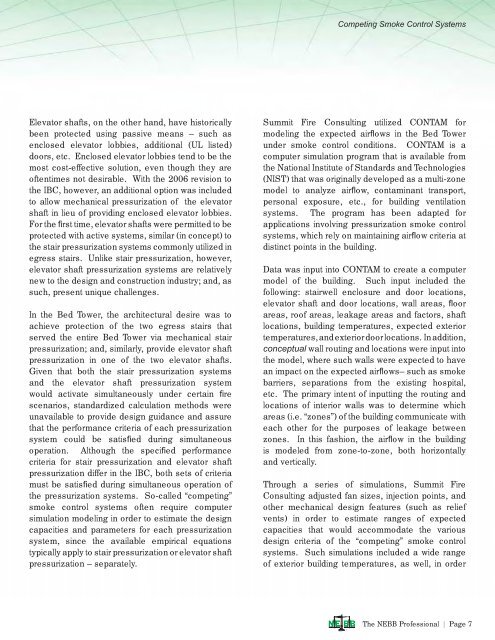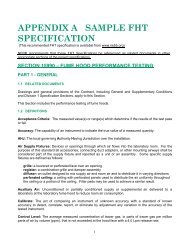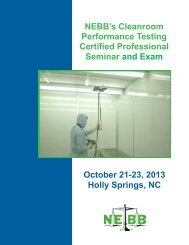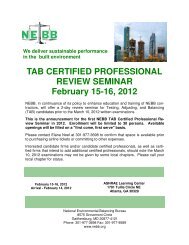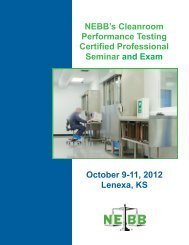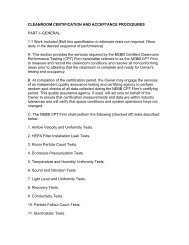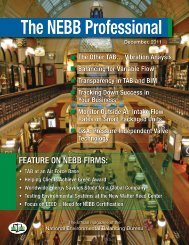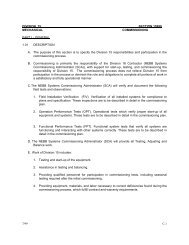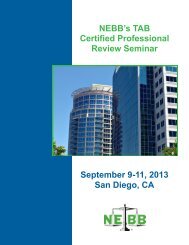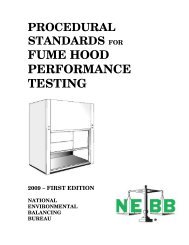THE NEBB PROFESSIONAL
THE NEBB PROFESSIONAL
THE NEBB PROFESSIONAL
You also want an ePaper? Increase the reach of your titles
YUMPU automatically turns print PDFs into web optimized ePapers that Google loves.
Competing Smoke Control Systems<br />
Elevator shafts, on the other hand, have historically<br />
been protected using passive means – such as<br />
enclosed elevator lobbies, additional (UL listed)<br />
doors, etc. Enclosed elevator lobbies tend to be the<br />
most cost-effective solution, even though they are<br />
oftentimes not desirable. With the 2006 revision to<br />
the IBC, however, an additional option was included<br />
to allow mechanical pressurization of the elevator<br />
shaft in lieu of providing enclosed elevator lobbies.<br />
For the first time, elevator shafts were permitted to be<br />
protected with active systems, similar (in concept) to<br />
the stair pressurization systems commonly utilized in<br />
egress stairs. Unlike stair pressurization, however,<br />
elevator shaft pressurization systems are relatively<br />
new to the design and construction industry; and, as<br />
such, present unique challenges.<br />
In the Bed Tower, the architectural desire was to<br />
achieve protection of the two egress stairs that<br />
served the entire Bed Tower via mechanical stair<br />
pressurization; and, similarly, provide elevator shaft<br />
pressurization in one of the two elevator shafts.<br />
Given that both the stair pressurization systems<br />
and the elevator shaft pressurization system<br />
would activate simultaneously under certain fi re<br />
scenarios, standardized calculation methods were<br />
unavailable to provide design guidance and assure<br />
that the performance criteria of each pressurization<br />
system could be satisfi ed during simultaneous<br />
operation. Although the specifi ed performance<br />
criteria for stair pressurization and elevator shaft<br />
pressurization differ in the IBC, both sets of criteria<br />
must be satisfied during simultaneous operation of<br />
the pressurization systems. So-called “competing”<br />
smoke control systems often require computer<br />
simulation modeling in order to estimate the design<br />
capacities and parameters for each pressurization<br />
system, since the available empirical equations<br />
typically apply to stair pressurization or elevator shaft<br />
pressurization – separately.<br />
Summit Fire Consulting utilized CONTAM for<br />
modeling the expected airfl ows in the Bed Tower<br />
under smoke control conditions. CONTAM is a<br />
computer simulation program that is available from<br />
the National Institute of Standards and Technologies<br />
(NIST) that was originally developed as a multi-zone<br />
model to analyze airfl ow, contaminant transport,<br />
personal exposure, etc., for building ventilation<br />
systems. The program has been adapted for<br />
applications involving pressurization smoke control<br />
systems, which rely on maintaining airfl ow criteria at<br />
distinct points in the building.<br />
Data was input into CONTAM to create a computer<br />
model of the building. Such input included the<br />
following: stairwell enclosure and door locations,<br />
elevator shaft and door locations, wall areas, fl oor<br />
areas, roof areas, leakage areas and factors, shaft<br />
locations, building temperatures, expected exterior<br />
temperatures, and exterior door locations. In addition,<br />
conceptual wall routing and locations were input into<br />
the model, where such walls were expected to have<br />
an impact on the expected airfl ows– such as smoke<br />
barriers, separations from the existing hospital,<br />
etc. The primary intent of inputting the routing and<br />
locations of interior walls was to determine which<br />
areas (i.e. “zones”) of the building communicate with<br />
each other for the purposes of leakage between<br />
zones. In this fashion, the airfl ow in the building<br />
is modeled from zone-to-zone, both horizontally<br />
and vertically.<br />
Through a series of simulations, Summit Fire<br />
Consulting adjusted fan sizes, injection points, and<br />
other mechanical design features (such as relief<br />
vents) in order to estimate ranges of expected<br />
capacities that would accommodate the various<br />
design criteria of the “competing” smoke control<br />
systems. Such simulations included a wide range<br />
of exterior building temperatures, as well, in order<br />
The <strong>NEBB</strong> Professional | Page 7


