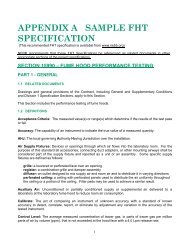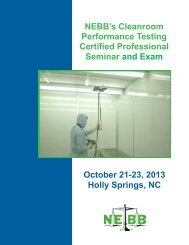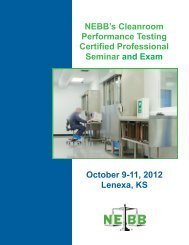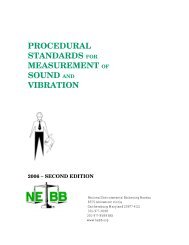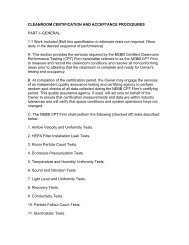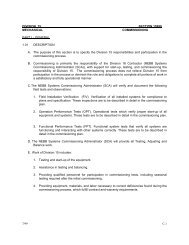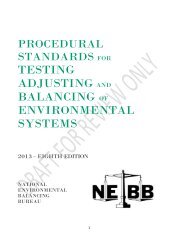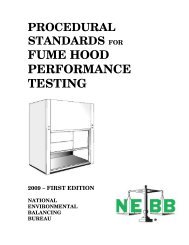THE NEBB PROFESSIONAL
THE NEBB PROFESSIONAL
THE NEBB PROFESSIONAL
You also want an ePaper? Increase the reach of your titles
YUMPU automatically turns print PDFs into web optimized ePapers that Google loves.
Competing Smoke Control Systems<br />
the separation of the Bed Tower from the existing<br />
Appleton Medical Center proper was not complete–<br />
as far as airflow and communication between the<br />
spaces is concerned.<br />
Additionally, due to the nature of health care<br />
occupancies and the use of the Bed Tower, the<br />
integration of the fi re alarm system with normal<br />
building tempering involved different sequences for<br />
different levels of the building as well as different<br />
areas within a single level of the building – due to the<br />
compartmentalization of individual levels of the Bed<br />
Tower with smoke barriers. From a smoke control<br />
perspective, however, the desire was to minimize<br />
the number of possible activation sequences and<br />
“airfl ow” conditions under which the pressurization<br />
systems would operate. The desired sequencing in<br />
the Bed Tower created multiple “airfl ow” conditions<br />
which introduced factors of uncertainty into the<br />
design, as well as cause for additional testing to be<br />
conducted during the Special Inspection.<br />
Finally, perhaps the greatest challenge in the<br />
design of the pressurization systems (and, thus,<br />
the subsequent balancing of the systems) was<br />
in the estimation of leakage areas and leakage<br />
factors for the building. For input into CONTAM, an<br />
approximation of the actual amount of leakage in<br />
the building construction is required. Such leakage<br />
is inherent to all building construction, to some<br />
extent, and can play a signifi cant role in the sizing<br />
of fans utilized for pressurization systems. While<br />
some data is available in fi re protection engineering<br />
literature for approximating expected building<br />
leakage, the available data is very limited and are<br />
only approximations for leakage based on the type<br />
of component (i.e. interior wall, exterior wall, roof<br />
assembly, fl oor assembly, etc.) and the qualitative<br />
type of construction (i.e. “loose,” “tight,” etc.). Slight<br />
errors in estimating the leakage expected for the<br />
building can cause signifi cant errors in the actual<br />
airfl ow requirements to achieve the performance<br />
criteria of pressurization systems.<br />
In the end, through mechanical balancing and sealing<br />
of visible leakage points, adequate airfl ow was<br />
observed during testing. In addition, simultaneous<br />
operation of the stair pressurization systems with<br />
the elevator shaft pressurization system was<br />
successfully tested and confi rmed under multiple<br />
activation sequences and “airfl ow” conditions in<br />
the Bed Tower.<br />
Even as soon as the 2009 edition of the IBC,<br />
modifi cations and revisions to the performance<br />
criteria for elevator shaft pressurization systems have<br />
been implemented, undoubtedly due to the growing<br />
pool of experience with respect to implementation<br />
of elevator shaft pressurization systems in building<br />
construction – transitioning from theory to reality. In<br />
a realm where active fi re protection and life safety<br />
systems are becoming ever more prevalent, there is<br />
reason to anticipate that elevator shaft pressurization<br />
will continue to be refi ned in building construction as<br />
a reliable means of protecting elevator shafts. In the<br />
meantime, projects such as the new Bed Tower at<br />
the Appleton Medical Center will continue to pioneer<br />
the design and installation of such systems.<br />
The <strong>NEBB</strong> Professional | Page 9



