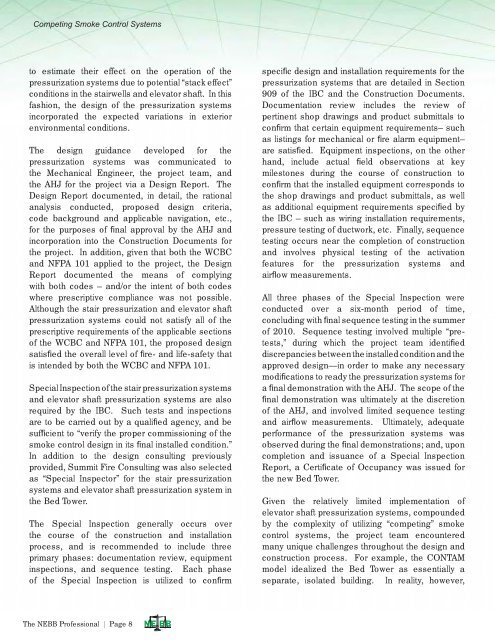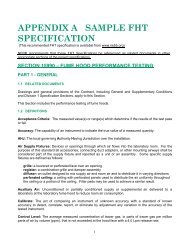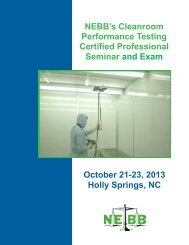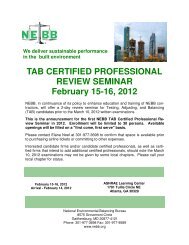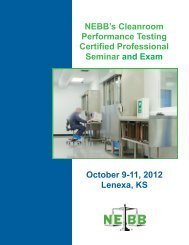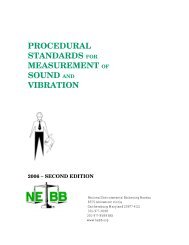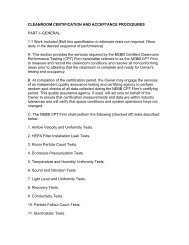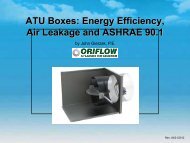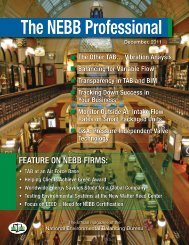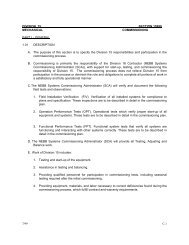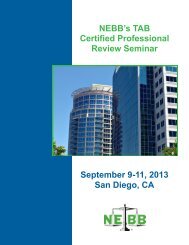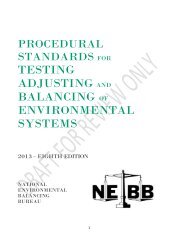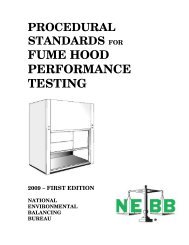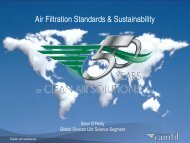THE NEBB PROFESSIONAL
THE NEBB PROFESSIONAL
THE NEBB PROFESSIONAL
Create successful ePaper yourself
Turn your PDF publications into a flip-book with our unique Google optimized e-Paper software.
Competing Smoke Control Systems<br />
to estimate their effect on the operation of the<br />
pressurization systems due to potential “stack effect”<br />
conditions in the stairwells and elevator shaft. In this<br />
fashion, the design of the pressurization systems<br />
incorporated the expected variations in exterior<br />
environmental conditions.<br />
The design guidance developed for the<br />
pressurization systems was communicated to<br />
the Mechanical Engineer, the project team, and<br />
the AHJ for the project via a Design Report. The<br />
Design Report documented, in detail, the rational<br />
analysis conducted, proposed design criteria,<br />
code background and applicable navigation, etc.,<br />
for the purposes of fi nal approval by the AHJ and<br />
incorporation into the Construction Documents for<br />
the project. In addition, given that both the WCBC<br />
and NFPA 101 applied to the project, the Design<br />
Report documented the means of complying<br />
with both codes – and/or the intent of both codes<br />
where prescriptive compliance was not possible.<br />
Although the stair pressurization and elevator shaft<br />
pressurization systems could not satisfy all of the<br />
prescriptive requirements of the applicable sections<br />
of the WCBC and NFPA 101, the proposed design<br />
satisfi ed the overall level of fi re- and life-safety that<br />
is intended by both the WCBC and NFPA 101.<br />
Special Inspection of the stair pressurization systems<br />
and elevator shaft pressurization systems are also<br />
required by the IBC. Such tests and inspections<br />
are to be carried out by a qualifi ed agency, and be<br />
suffi cient to “verify the proper commissioning of the<br />
smoke control design in its fi nal installed condition.”<br />
In addition to the design consulting previously<br />
provided, Summit Fire Consulting was also selected<br />
as “Special Inspector” for the stair pressurization<br />
systems and elevator shaft pressurization system in<br />
the Bed Tower.<br />
The Special Inspection generally occurs over<br />
the course of the construction and installation<br />
process, and is recommended to include three<br />
primary phases: documentation review, equipment<br />
inspections, and sequence testing. Each phase<br />
of the Special Inspection is utilized to confi rm<br />
specifi c design and installation requirements for the<br />
pressurization systems that are detailed in Section<br />
909 of the IBC and the Construction Documents.<br />
Documentation review includes the review of<br />
pertinent shop drawings and product submittals to<br />
confi rm that certain equipment requirements– such<br />
as listings for mechanical or fi re alarm equipment–<br />
are satisfi ed. Equipment inspections, on the other<br />
hand, include actual fi eld observations at key<br />
milestones during the course of construction to<br />
confi rm that the installed equipment corresponds to<br />
the shop drawings and product submittals, as well<br />
as additional equipment requirements specifi ed by<br />
the IBC – such as wiring installation requirements,<br />
pressure testing of ductwork, etc. Finally, sequence<br />
testing occurs near the completion of construction<br />
and involves physical testing of the activation<br />
features for the pressurization systems and<br />
airfl ow measurements.<br />
All three phases of the Special Inspection were<br />
conducted over a six-month period of time,<br />
concluding with fi nal sequence testing in the summer<br />
of 2010. Sequence testing involved multiple “pretests,”<br />
during which the project team identifi ed<br />
discrepancies between the installed condition and the<br />
approved design—in order to make any necessary<br />
modifi cations to ready the pressurization systems for<br />
a fi nal demonstration with the AHJ. The scope of the<br />
fi nal demonstration was ultimately at the discretion<br />
of the AHJ, and involved limited sequence testing<br />
and airfl ow measurements. Ultimately, adequate<br />
performance of the pressurization systems was<br />
observed during the fi nal demonstrations; and, upon<br />
completion and issuance of a Special Inspection<br />
Report, a Certifi cate of Occupancy was issued for<br />
the new Bed Tower.<br />
Given the relatively limited implementation of<br />
elevator shaft pressurization systems, compounded<br />
by the complexity of utilizing “competing” smoke<br />
control systems, the project team encountered<br />
many unique challenges throughout the design and<br />
construction process. For example, the CONTAM<br />
model idealized the Bed Tower as essentially a<br />
separate, isolated building. In reality, however,<br />
The <strong>NEBB</strong> Professional | Page 8


