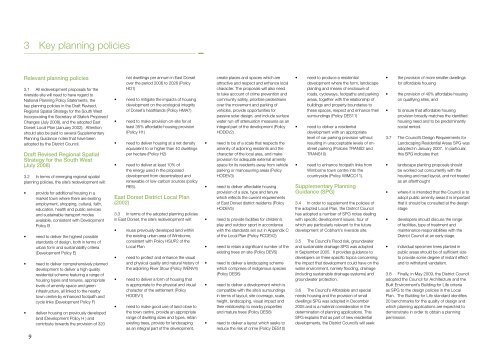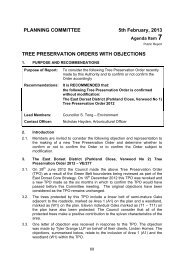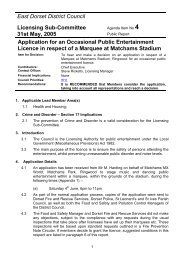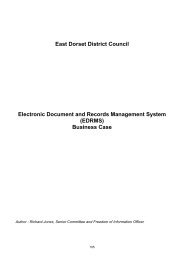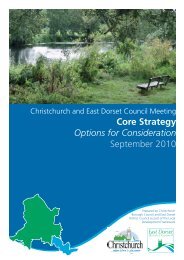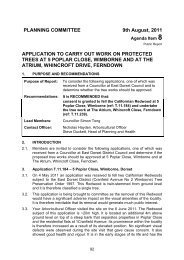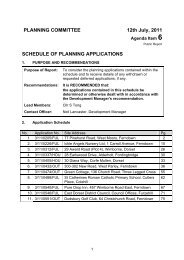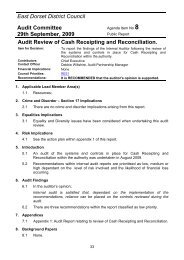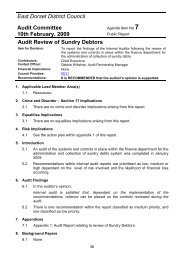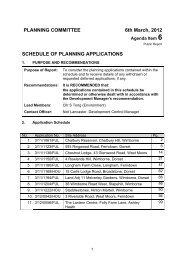Appendix 1 - Development Brief
Appendix 1 - Development Brief
Appendix 1 - Development Brief
Create successful ePaper yourself
Turn your PDF publications into a flip-book with our unique Google optimized e-Paper software.
3 Key planning policies<br />
Relevant planning policies<br />
3.1 All redevelopment proposals for the<br />
riverside site will need to have regard to<br />
National Planning Policy Statements, the<br />
key planning policies in the Draft Revised,<br />
Regional Spatial Strategy for the South West<br />
Incorporating the Secretary of State’s Proposed<br />
Changes (July 2008), and the adopted East<br />
Dorset Local Plan (January 2002). Attention<br />
should also be paid to several Supplementary<br />
Planning Guidance notes that have been<br />
adopted by the District Council.<br />
Draft Revised Regional Spatial<br />
Strategy for the South West<br />
(July 2008)<br />
3.2 In terms of emerging regional spatial<br />
planning policies, the site’s redevelopment will:<br />
• provide for additional housing in a<br />
market town where there are existing<br />
employment, shopping, cultural, faith,<br />
education, health and public services<br />
and sustainable transport modes<br />
available, consistent with <strong>Development</strong><br />
Policy B<br />
• need to deliver the highest possible<br />
standards of design, both in terms of<br />
urban form and sustainability criteria<br />
(<strong>Development</strong> Policy E)<br />
• need to deliver comprehensively planned<br />
development to deliver a high quality<br />
residential scheme featuring a range of<br />
housing types and tenures, appropriate<br />
levels of amenity space and green<br />
infrastructure, all linked to the nearby<br />
town centre by enhanced footpath and<br />
cycle links (<strong>Development</strong> Policy F)<br />
• deliver housing on previously developed<br />
land (<strong>Development</strong> Policy H ) and<br />
contribute towards the provision of 320<br />
9<br />
net dwellings per annum in East Dorset<br />
over the period 2006 to 2026 (Policy<br />
HD1)<br />
• need to mitigate the impacts of housing<br />
development on the ecological integrity<br />
of Dorset’s heathlands (Policy HMA7)<br />
• need to make provision on-site for at<br />
least 35% affordable housing provision<br />
(Policy H1)<br />
• need to deliver housing at a net density<br />
equivalent to or higher than 40 dwellings<br />
per hectare (Policy H2)<br />
• need to deliver at least 10% of<br />
the energy used in the proposed<br />
development from decentralized and<br />
renewable or low-carbon sources (policy<br />
RE5).<br />
East Dorset District Local Plan<br />
(2002)<br />
3.3 In terms of the adopted planning policies<br />
in East Dorset, the site’s redevelopment will:<br />
• reuse previously developed land within<br />
the existing urban area of Wimborne,<br />
consistent with Policy HSUP2 of the<br />
Local Plan<br />
• need to protect and enhance the visual<br />
and physical quality and natural history of<br />
the adjoining River Stour (Policy WENV4)<br />
• need to deliver a form of housing that<br />
is appropriate to the physical and visual<br />
character of the settlement (Policy<br />
HODEV1)<br />
• need to make good use of land close to<br />
the town centre, provide an appropriate<br />
range of dwelling sizes and types, retain<br />
existing trees, provide for landscaping<br />
as an integral part of the development,<br />
create places and spaces which are<br />
attractive and respect and enhance local<br />
character. The proposals will also need<br />
to take account of crime prevention and<br />
community safety, prioritise pedestrians<br />
over the movement and parking of<br />
vehicles, provide opportunities for<br />
passive solar design, and include surface<br />
water run-off attenuation measures as an<br />
integral part of the development (Policy<br />
HODEV2)<br />
• need to be of a scale that respects the<br />
amenity of adjoining residents and the<br />
character of the local area, and make<br />
provision for adequate external amenity<br />
space for its residents away from vehicle<br />
parking or manoeuvring areas (Policy<br />
HODEV3)<br />
• need to deliver affordable housing<br />
provision of a size, type and tenure<br />
which reflects the current requirements<br />
of East Dorset district residents (Policy<br />
HODEV5)<br />
• need to provide facilities for children’s<br />
play and outdoor sport in accordance<br />
with the standards set out in <strong>Appendix</strong> C<br />
of the Local Plan (Policy RCDEV2)<br />
• need to retain a significant number of the<br />
existing trees on site (Policy DEV5)<br />
• need to deliver a landscaping scheme<br />
which comprises of indigenous species<br />
(Policy DES6)<br />
• need to deliver a development which is<br />
compatible with the site’s surroundings<br />
in terms of layout, site coverage, scale,<br />
height, landscaping, visual impact and<br />
their relationship to nearby properties<br />
and mature trees (Policy DES8)<br />
• need to deliver a layout which seeks to<br />
reduce the risk of crime (Policy DES10)<br />
• need to produce a residential<br />
development where the form, landscape<br />
planting and means of enclosure of<br />
roads, cycleways, footpaths and parking<br />
areas, together with the relationship of<br />
buildings and property boundaries to<br />
these spaces, respect and enhance their<br />
surroundings (Policy DES11)<br />
• need to deliver a residential<br />
development with an appropriate<br />
level of car parking provision without<br />
resulting in unacceptable levels of onstreet<br />
parking (Policies TRANS2 and<br />
TRANS10)<br />
• need to enhance footpath links from<br />
Wimborne town centre into the<br />
countryside (Policy WIMCO11).<br />
Supplementary Planning<br />
Guidance (SPG)<br />
3.4 In order to supplement the policies of<br />
the adopted Local Plan, the District Council<br />
has adopted a number of SPG notes dealing<br />
with specific development issues, four of<br />
which are particularly relevant to the future<br />
development of Cobham’s riverside site.<br />
3.5 The Council’s Flood risk, groundwater<br />
and sustainable drainage SPG was adopted<br />
in September 2005. It provides guidance to<br />
developers on three specific topics concerning<br />
the impact that development could have on the<br />
water environment, namely flooding, drainage<br />
(including sustainable drainage systems) and<br />
groundwater protection.<br />
3.6 The Council’s Affordable and special<br />
needs housing and the provision of small<br />
dwellings SPG was adopted in December<br />
2005 and is a material consideration in the<br />
determination of planning applications. This<br />
SPG explains that as part of new residential<br />
developments, the District Council’s will seek:<br />
• the provision of more smaller dwellings<br />
for affordable housing<br />
• the provision of 40% affordable housing<br />
on qualifying sites, and<br />
• to ensure that affordable housing<br />
provision broadly matches the identified<br />
housing need and to be predominantly<br />
social rented.<br />
3.7 The Council’s Design Requirements for<br />
Landscaping Residential Areas SPG was<br />
adopted in January 2007. In particular,<br />
this SPG indicates that:<br />
• landscape planting proposals should<br />
be worked out concurrently with the<br />
housing and road layout, and not treated<br />
as an afterthought<br />
• where it is intended that the Council is to<br />
adopt public amenity areas it is important<br />
that it should be consulted at the design<br />
stage<br />
• developers should discuss the range<br />
of facilities, type of treatment and<br />
maintenance responsibilities with the<br />
District Council at an early stage<br />
• individual specimen trees planted in<br />
public areas should be of sufficient size<br />
to provide some degree of instant effect<br />
and to withstand vandalism.<br />
3.8 Finally, in May 2009, the District Council<br />
adopted the Council for Architecture and the<br />
Built Environment’s Building for Life criteria<br />
as SPG to the design policies in the Local<br />
Plan. The Building for Life standard identifies<br />
20 benchmarks for the quality of design and<br />
which planning applications are expected to<br />
demonstrate in order to obtain a planning<br />
permission.


