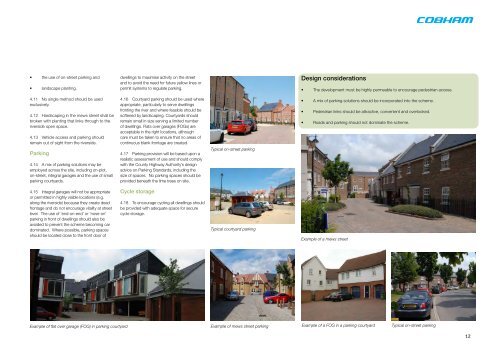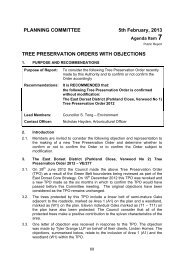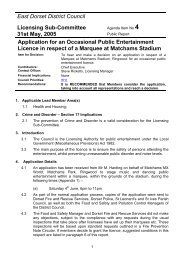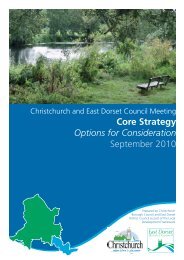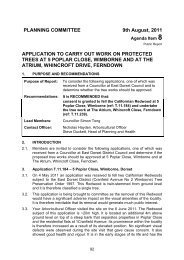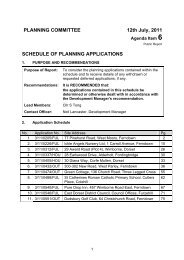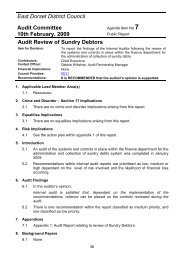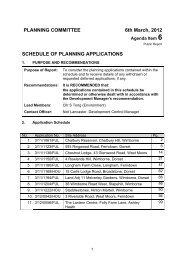Appendix 1 - Development Brief
Appendix 1 - Development Brief
Appendix 1 - Development Brief
You also want an ePaper? Increase the reach of your titles
YUMPU automatically turns print PDFs into web optimized ePapers that Google loves.
• the use of on-street parking and<br />
• landscape planting.<br />
dwellings to maximise activity on the street<br />
and to avoid the need for future yellow lines or<br />
permit systems to regulate parking.<br />
Design considerations<br />
• The development must be highly permeable to encourage pedestrian access.<br />
4.11 No single method should be used<br />
exclusively.<br />
4.12 Hardscaping in the mews street shall be<br />
broken with planting that links through to the<br />
riverside open space.<br />
4.13 Vehicle access and parking should<br />
remain out of sight from the riverside.<br />
Parking<br />
4.14 A mix of parking solutions may be<br />
employed across the site, including on-plot,<br />
on-street, integral garages and the use of small<br />
parking courtyards.<br />
4.16 Courtyard parking should be used where<br />
appropriate, particularly to serve dwellings<br />
fronting the river and where feasible should be<br />
softened by landscaping. Courtyards should<br />
remain small in size serving a limited number<br />
of dwellings. Flats over garages (FOGs) are<br />
acceptable in the right locations, although<br />
care must be taken to ensure that no areas of<br />
continuous blank frontage are created.<br />
4.17 Parking provision will be based upon a<br />
realistic assessment of use and should comply<br />
with the County Highway Authority’s design<br />
advice on Parking Standards, including the<br />
size of spaces. No parking spaces should be<br />
provided beneath the lime trees on site.<br />
Typical on-street parking<br />
• A mix of parking solutions should be incorporated into the scheme.<br />
• Pedestrian links should be attractive, convenient and overlooked.<br />
• Roads and parking should not dominate the scheme.<br />
4.15 Integral garages will not be appropriate<br />
or permitted in highly visible locations (e.g.<br />
along the riverside) because they create dead<br />
frontage and do not encourage vitality at street<br />
level. The use of ‘end-on-end’ or ‘nose-on’<br />
parking in front of dwellings should also be<br />
avoided to prevent the scheme becoming car<br />
dominated. Where possible, parking spaces<br />
should be located close to the front door of<br />
Cycle storage<br />
4.18 To encourage cycling all dwellings should<br />
be provided with adequate space for secure<br />
cycle storage.<br />
Typical courtyard parking<br />
Example of a mews street<br />
Example of flat over garage (FOG) in parking courtyard<br />
Example of mews street parking<br />
Example of a FOG in a parking courtyard<br />
Typical on-street parking<br />
12


